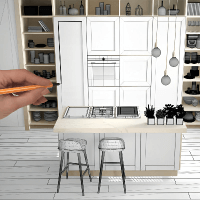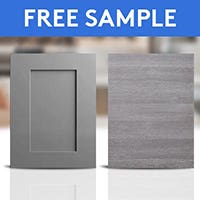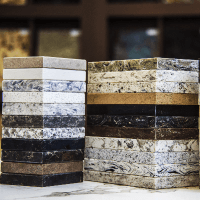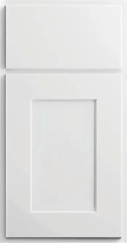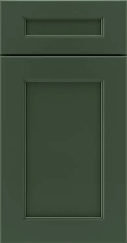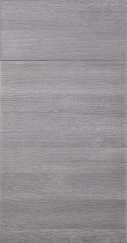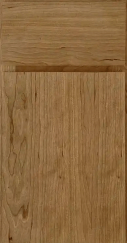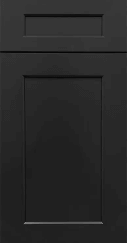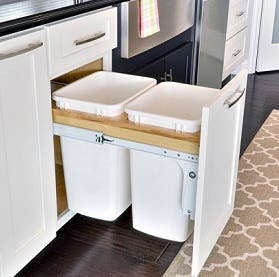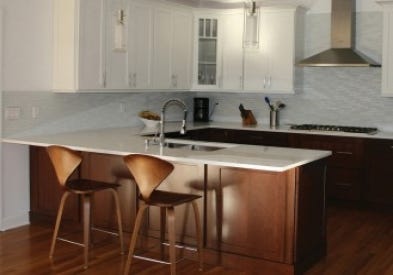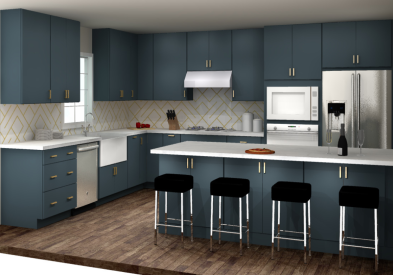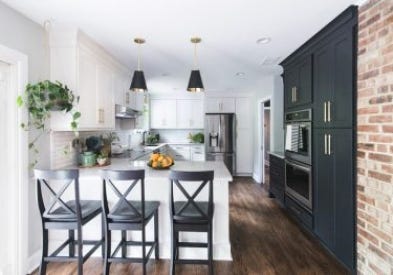4 Min. Read
After transforming more than 50,000 kitchens with quality cabinets, CliqStudios has seen thousands of kitchen peninsula designs. According to HGTV, “a peninsula is basically a connected island, converting an L-shaped kitchen layout into a horseshoe or U-shape".
Many homeowners desire the popular island design, but the peninsula kitchen layout can be just as useful and eye-catching. Kitchen peninsulas are a smart alternative for layouts when islands aren't practical. So, let's celebrate how versatile peninsulas are by looking at some of our favorite peninsula kitchen designs.
1. Best of Style and Function

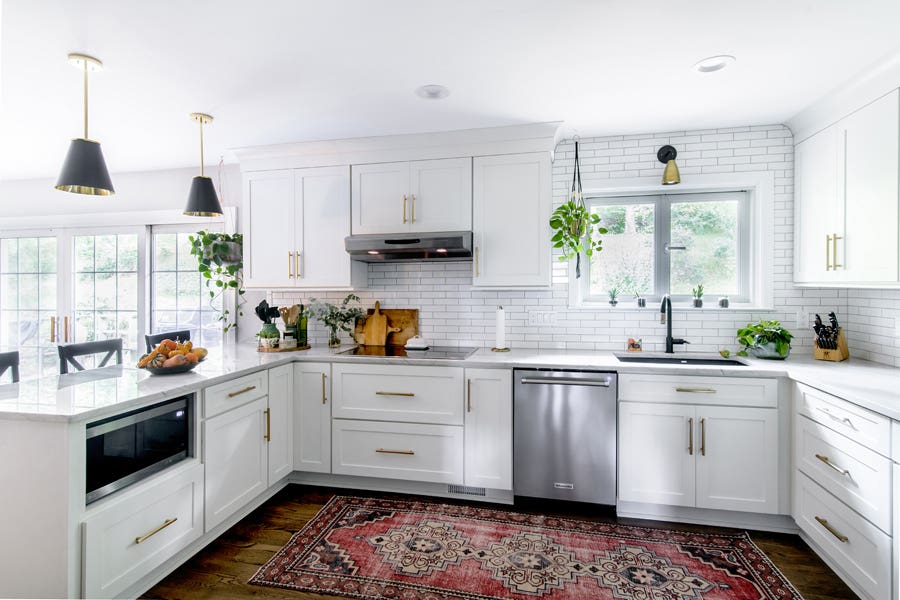
First, we have a tailored and modern New Jersey kitchen. This is the perfect example of how a U-shaped kitchen with a peninsula can combine style and function. One side is for seating, making it ideal for gathering, while the other side is for food prep and storage solutions like a super susan and microwave cabinet.
This peninsula is lined with baseboard molding, giving it a built-in, furniture quality that fits the kitchen's overall style. Secondly, stylish chairs accent the peninsula to balance the color scheme along with nice pops of color from plants.
2. From Crowded to Bright & Airy

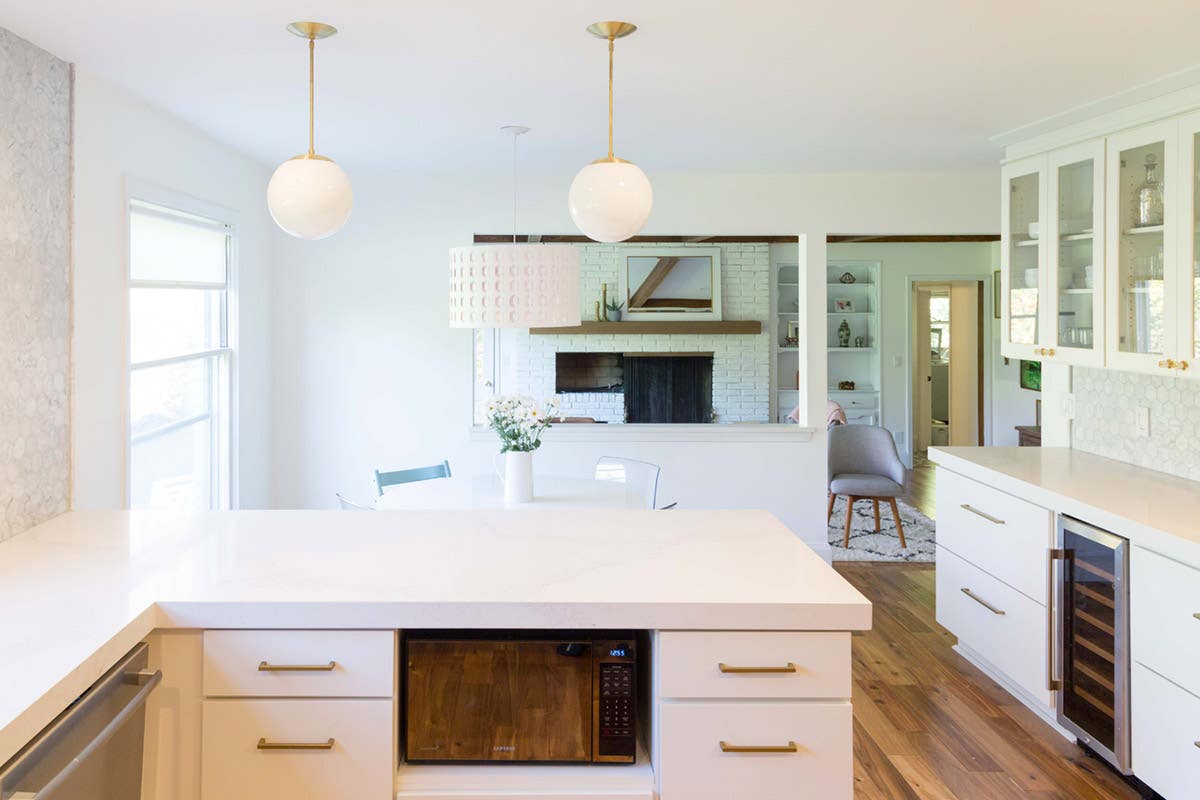
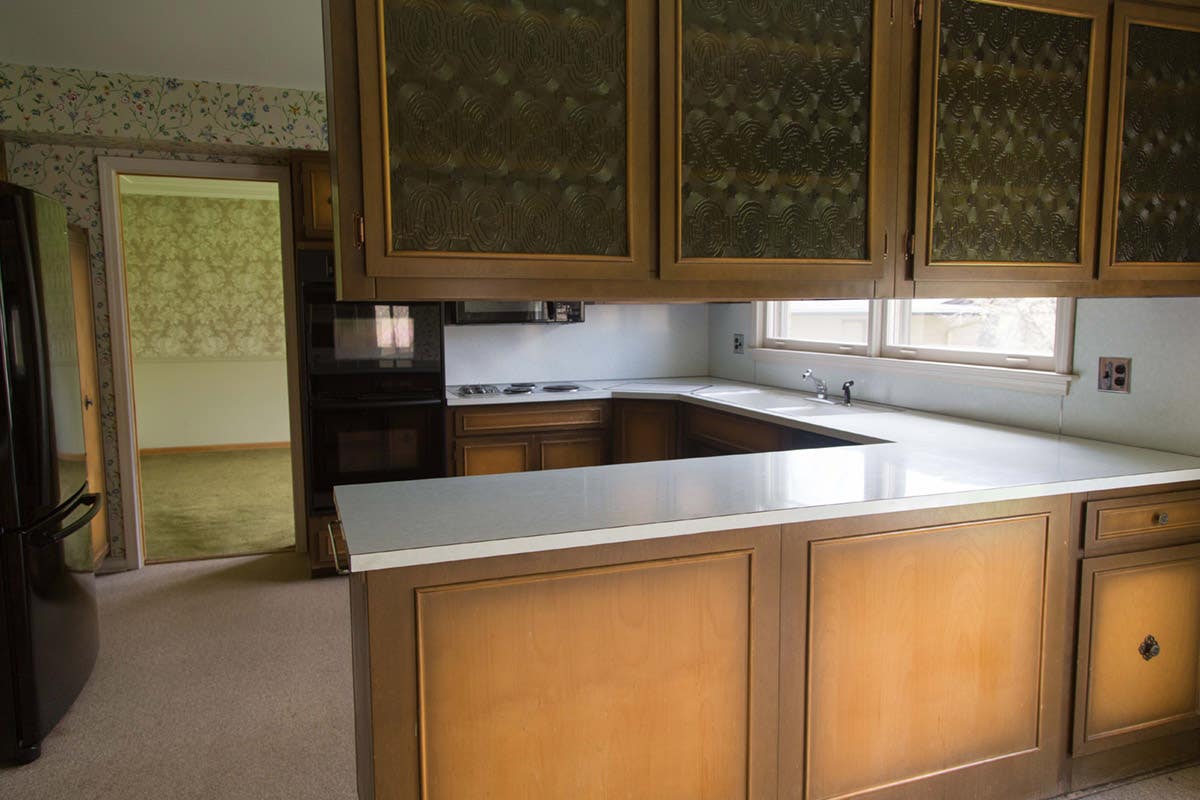
This modern makeover of a 1960s kitchen is dramatic. Originally, the kitchen was dark and crowded, but it was replaced by bright and airy cabinets. The homeowners now have a similar layout to their old design but opened the space by removing wall cabinets over the peninsula.
By adding cabinet storage to other areas of the room, they took away the need for wall cabinets above the peninsula, which opened up the room. White was a perfect choice for this peninsula design because of the bright and airy feel it adds to the room.
3. An Entertainer's Dream Design
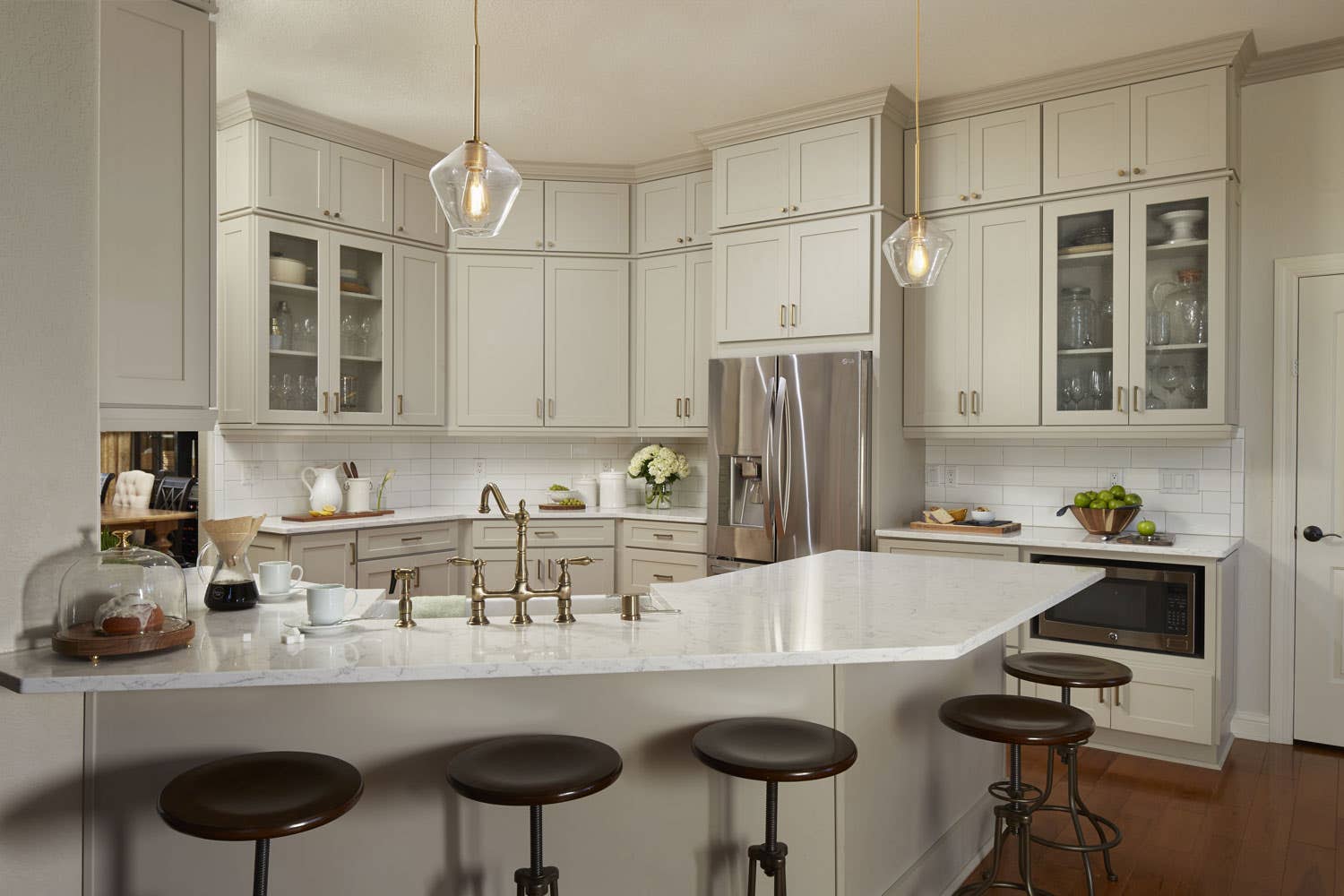
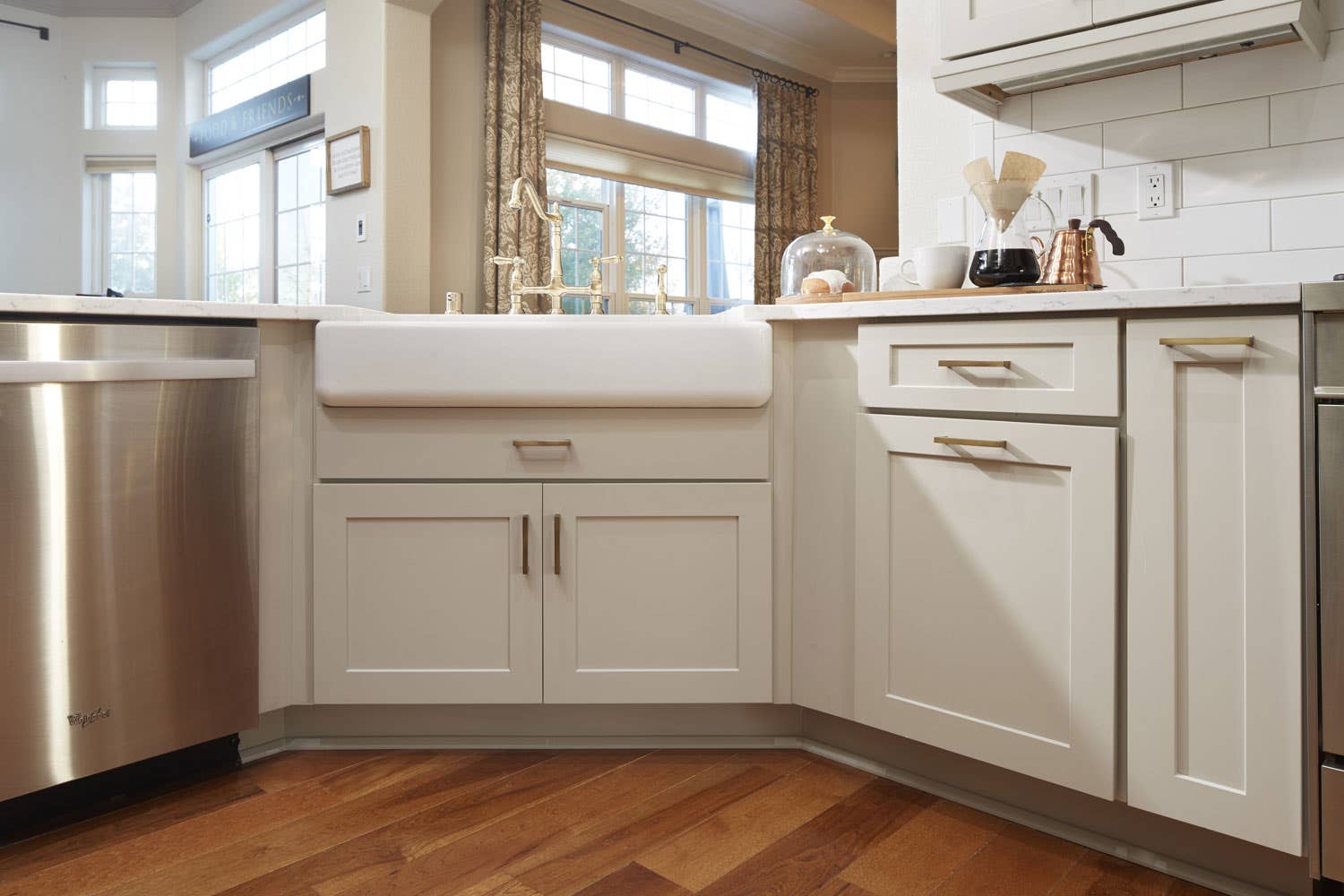
Next, this transitional gray kitchen creates a unique and inviting space. With the homeowner's busy social life, they wanted a space ideal for entertaining and got it with their updated design. The updated kitchen peninsula layout seats 5 people, and they have plenty of room for guests to gather and socialize.
Ample countertop space on the peninsula makes it ideal for preparing meals, socializing, or even doing homework with the kids. Think of this kitchen as the stage and the peninsula as seating for an audience. With this design, it’s easy for guests and family alike to enjoy every moment of the cooking production.
4. Not One, but 2 Kitchen Peninsulas!


For our last peninsula design, there's not just one, but 2 peninsulas! This modern medium-gray peninsula kitchen boasts an open layout with endless amounts of countertop space anyone would love. After working with her CliqStudios kitchen designer, this homeowner realized that her initial goal of adding a kitchen island to her design wouldn't fit her space. Adding 2 peninsulas offered much more room for cooking, storage, entertaining, and happiness.
Peninsula Cabinet Storage Solutions
Finding the right layout for your kitchen is easy with the help of a professional kitchen designer. CliqStudios designers will partner with you to find the best cabinet layouts for your home in any style and budget. During the design process, you can shop for cabinet accessories to enhance the space of your new kitchen peninsula layout. Using this space properly is the key to a functional kitchen design and a happy homeowner.
Explore storage solutions for the perfect kitchen peninsula design.
Cooking & Organization
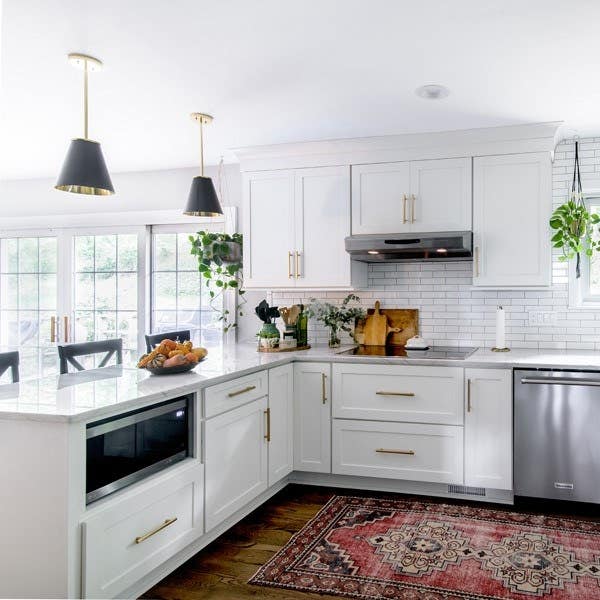

Microwave Base
Keep your microwave out of sight with the microwave base cabinet. The open shelf is spacious while providing a storage drawer below.
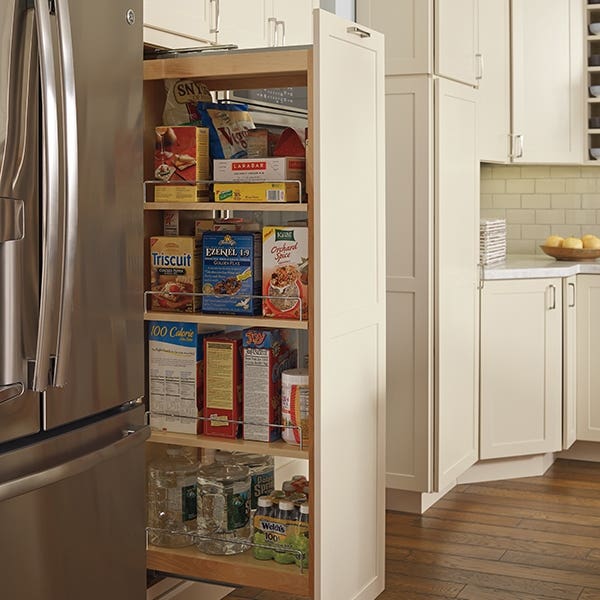

Spice Pull-out
Have a place for everything with the pull-out spice cabinet. Organization is easy with adjustable wood shelves. Chrome rails also keep your items in place for secure storage.
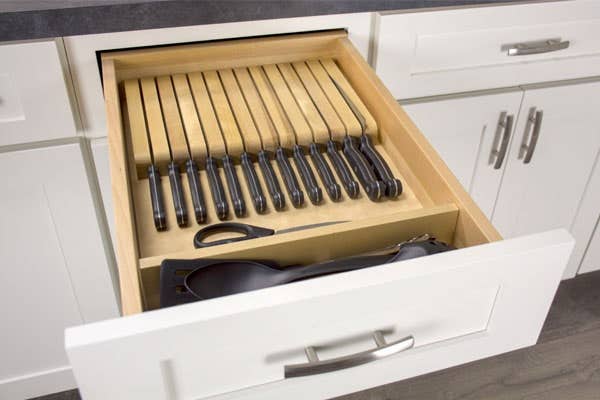

Knife Block Divider
Want to keep knives organized and out of the way? The Knife Block Drawer keeps sharp items concealed in a solid hardwood drawer box.
Function & Storage
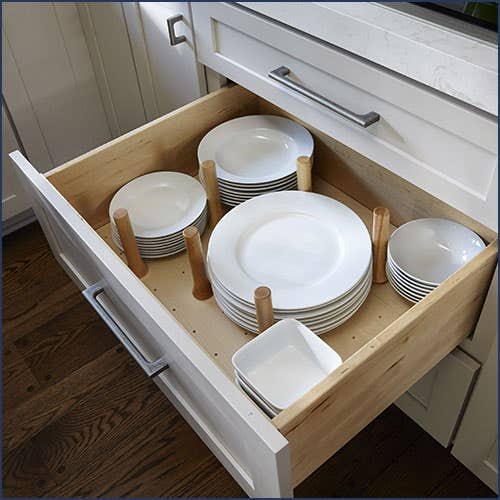

Peg Drawer Organizer
The Peg Drawer with removable birch pegs lets you organize dishware in tidy, secure stacks.
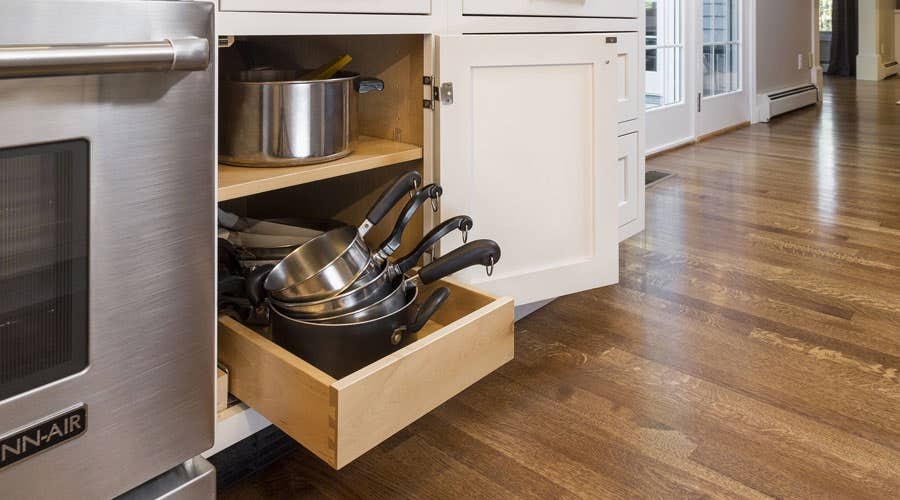

Roll-out Trays
Bring the entire contents of your shelf out for easy access using handy Roll-out Trays
Get your own custom peninsula kitchen design by scheduling a free Design Consultation today!
Peninsula Frequently Asked Questions
What is a peninsula in the kitchen?
Peninsulas are basically an island that is attached to the rest of your kitchen’s base cabinets. Some kitchens don’t have enough space to add a detached island, so peninsulas are the next best alternative. Great ways to make this layout functional are to add storage solutions like lazy susans, built-in microwave cabinets, and roll-out trays. Easily entertain your guests while cooking by adding seating on the back of your peninsula. This makes your kitchen a great place for casual dining and hosting guests.
What is the difference between a kitchen island and a peninsula?
The difference between a kitchen island and a peninsula is that island cabinets stand alone in the center of the kitchen. Peninsula cabinets are attached to the other base cabinets creating a fluid workspace. Both designs are great options. Depending on the space in your kitchen, one layout may be better than the other. Before you add a peninsula, talk to a CliqStudios designer to see how much walkway space is needed.
Is a kitchen peninsula dated?
Kitchen peninsula designs are not dated. The only difference between peninsulas and island designs is the amount of walkways space in your kitchen. Smaller kitchens most often go with peninsula designs because it provides more countertop space and storage in a tighter area. Island designs go best with medium-to-large kitchen designs because there is plenty of walkway space and room to adjust the design.
How do you modernize a peninsula kitchen?
It’s easy to modernize a peninsula design. Simply updating the door style and adding a modern baseboard molding on the bottom is sufficient. In addition to the look, add cabinet accessories to improve your storage space. Things like deep drawers for pots and pans, roll-out trays, and pull-out trash cabinets are perfect for maximizing your space.
