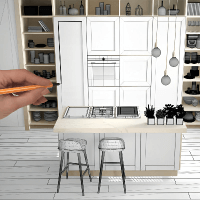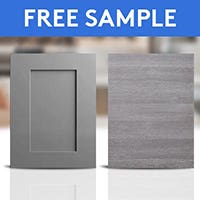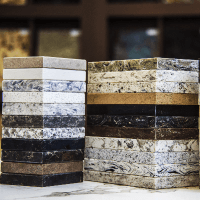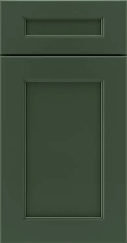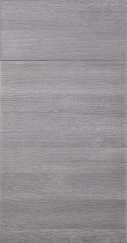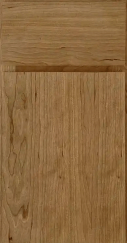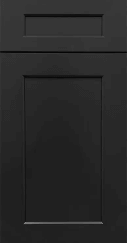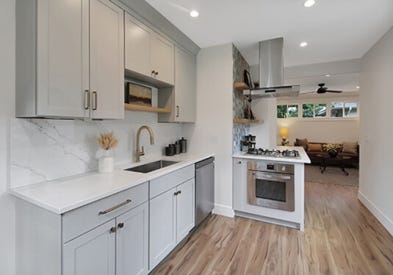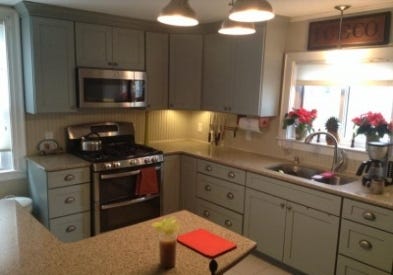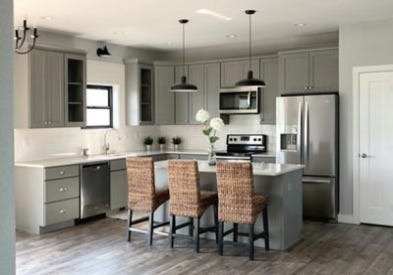

Like many homeowners, Lee Mei describes her kitchen renovation as “a long time coming.”
“We bought our house in 2003 and I thought I would get a new kitchen shortly thereafter,” Lee Mei shares. “It didn’t happen until 2018.”
Remodeling Goals
After living with her current kitchen for 15 years, it was easy for her to identify what her remodeling goals would be.
“Our previous kitchen was small, outdated and had hardly any counter space to work with,” Lee Mei says.“It wasn’t functional.I was miserable when it was time to cook.”
Lee Mei wanted to move walls and add counter space to more easily serve and clean up after gathering with friends and family.
“Our main goal was to enlarge the kitchen by taking down the wall between our kitchen and dining room,” Lee Mei says.“Also we wanted more cabinet space. We wanted to be able to not have a traffic jam every time I cooked and my husband cleaned.”
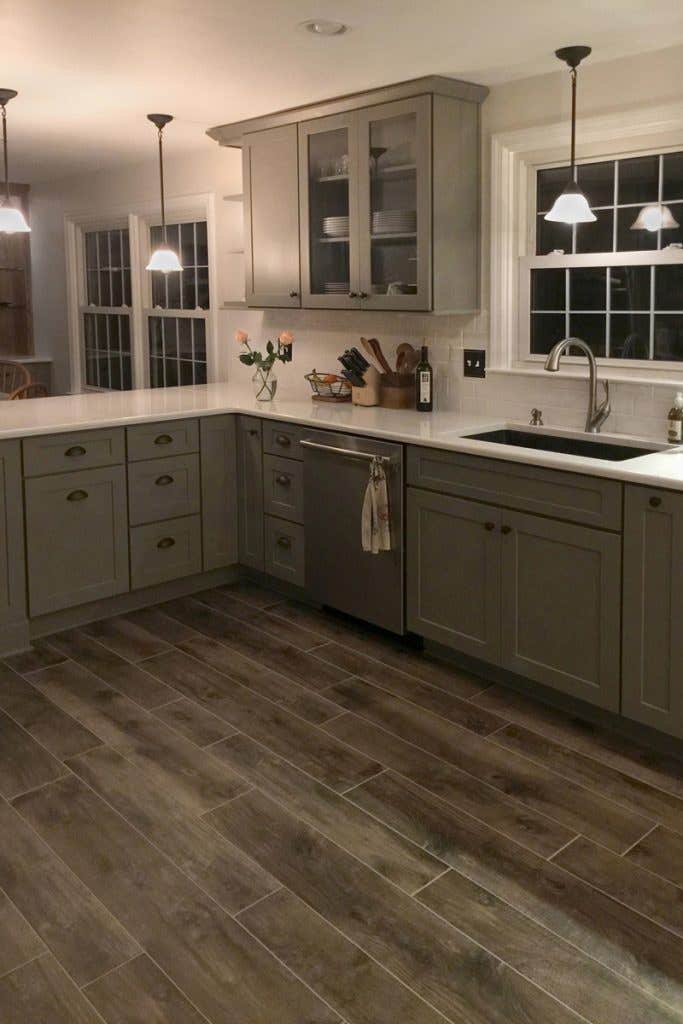

Working with a Kitchen Designer
CliqStudios designers work with customers over the phone, through email and screen sharing to create a kitchen layout. Lee Mei travels internationally for work, so working with a remote kitchen designer was perfect for her.
“I like the fact that we could do all of this by phone and email,” Lee Mei says. “That was right up my alley, considering my travel schedule.”
“We had to go back and forth a lot with the design,” she adds. “My husband and I literally disagreed with each other on everything.But, we compromised. Andrew Presley the designer was great and understanding.”


From One Island to Two Peninsulas
Lee Mei envisioned an island in her new kitchen. However, she found a better option for the space during the design process.
“The style and layout of the kitchen evolved as we progressed through sample designs,” she explains.“My dream island was nixed because of space and so having two peninsulas was a nice compromise.”
Even though islands are a very popular choice, working with the space you have is the best choice.
“It’s like having two islands now,” Lee Mei says.“I now have plenty of space to chop, bake, cook and we have two eating areas.”


Choosing to Buy Cabinets Online
“I chose CliqStudios with a moderate amount of hesitation,” Lee Mei recalls. “I read all the reviews and customer profiles and liked what I read. We kept our options open in case we were not satisfied with CliqStudios.”
However, she did not need to use her backup option.
“We went to a neighborhood store with the same design,” she shares. “In the end, it came down to price and CliqStudios was better price wise.I was pleasantly surprised.”
Due to long distance shipping, there are occasionally damages that occur to cabinets during travel. Unfortunately, a few parts of Lee Mei’s cabinets were nicked. It’s troubling to hear when that happens, but she shared a positive outcome with us.
“I also want to give a shout out to your customer service,” Lee Mei adds. “They were exceptional. We had a few pieces that were nicked and damaged. I thought I would have to fight to get replacement cabinets. That wasn’t the case.Surprisingly, they were awesome.Everything was handled professionally. I would recommend CliqStudios to anyone interested.”


Favorite Kitchen Features
Even though remodelers are inspired by beautiful photos, their favorite features are usually the ones that make their space more functional. Conveniently located storage cabinets are a favorite. As well as layouts that make day-to-day tasks easier, which is what quality kitchen designs are all about.
“Because I love to cook, one of my favorite storage cabinets is the pull out drawers under the stovetop,” Lee Mei says. “The lid drawer underneath is also great. There is a place for everything. Another favorite is the Pull-out Spice Rack.”
“It’s hard to say what is our favorite part,” she continues.“The beverage center makes everything so functional in the morning. My husband loves to turn on the open shelf lighting at night. That is probably his favorite. I don’t really have a favorite because I love it all.”


“We love to be home now”
“The remodeled kitchen has changed our lives,” Lee Mei says.“I am so much happier now coming home to a nice kitchen and new sunroom.I’m a bit poorer, but it was all worth it. My husband and I are empty nesters and we absolutely love the way it turned out. We love to be home now.”
