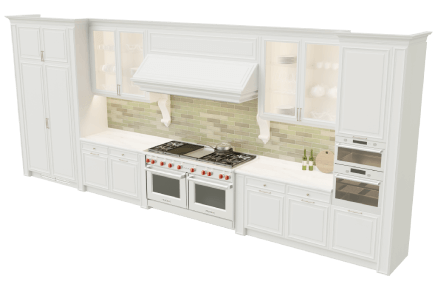When CliqStudios designer, Tessa and her husband Jake bought their 1960s home, the kitchen screamed for attention. Tessa and Jake decided to take the advice Tess gives her clients, “If you’re going to do it you might as well do it right and do it once.” (See pictures of the original kitchen.)
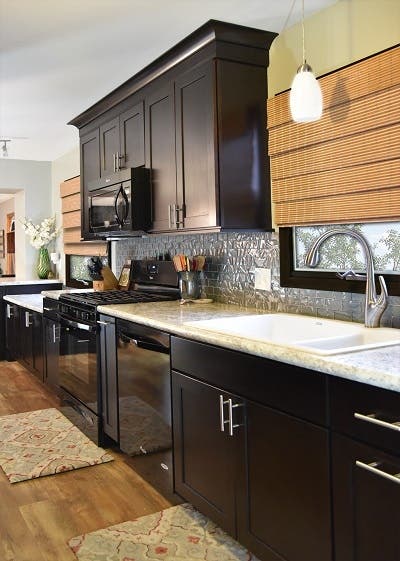

The Space
They first extended the kitchen through a space formerly occupied by a bulky and little-used dining booth. In addition, a low counter replaced the window side of the booth. Now, visitors notice this natural focal point right when they walk through the front door. The low counter serves as a party buffet, gift-and-cake zone for a shower and a perch for baby Jocelyn in her infant seat. In a few years, it will serve as Jocelyn’s perfect-height prep zone.
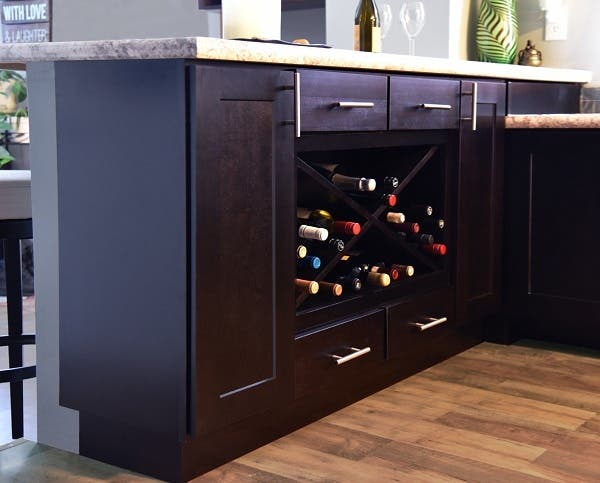

Wine Bar
A wine bar peninsula replaced the second leg of the booth separating the kitchen from the family room. The wine rack provides a charming view from the dining room, and is perfectly situated for serving. When asked if wine was a special interest of theirs, Tessa replied, “Jake has learned to like wine.”
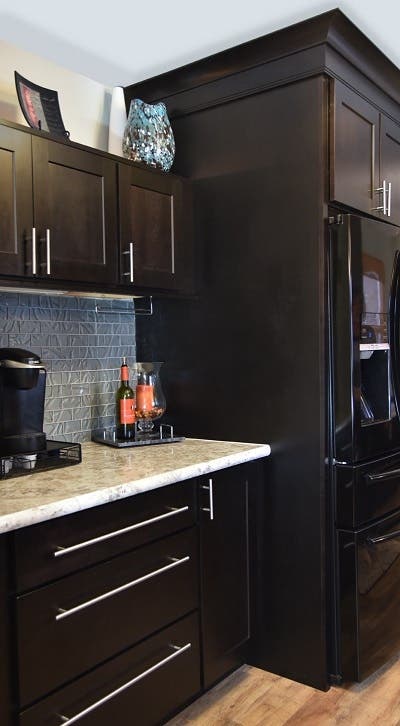

Buffet & Hutch
This built-in buffet and hutch has extra height above the counter perfect for the coffee maker and margarita machine. Atop the hutch is a display shelf created specifically for art glass produced at Gaytee-Palmer Stained Glass, where Jake works as a glazier. Their cabinet style, Shaker, was chosen to complement the home’s original wood tones and neat design.
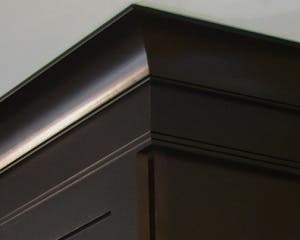

Crown Molding
Cove crown molding stacked above ogee trim provides a subtle touch of elegance. Furthermore, it complements the simple lines of the Shaker-style birch cabinets. Notice the perfectly mitered corner – a testament to the patience and skill of finishing carpenters Jake and Jack (Tessa’s dad).
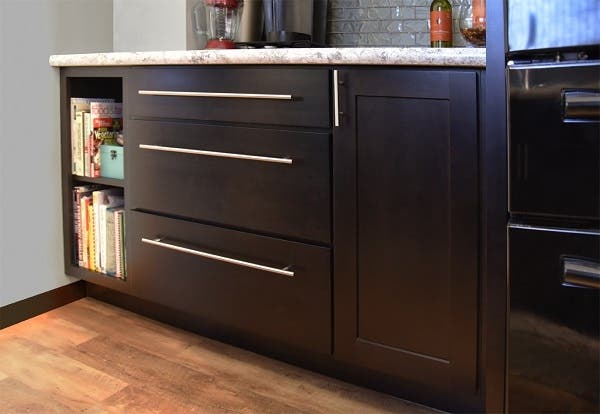

Base Drawer
Our designers all agree, one cabinet every kitchen needs is the drawer base. Here you see it outfitted with heavy-duty glides to carry the full weight of pots, pans and appliances. The built-in book shelf is a perfect way to use the space in front of the chase in the corner.
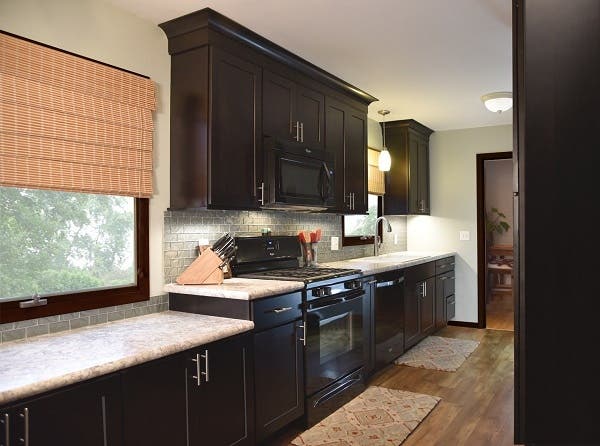

Fixtures
Originally, Tessa planned to keep the vintage stainless light fixture over the sink. As you can see, she settled on a modern pendant instead. The original fixture may find a new home in the basement man cave. A narrow band of light rail trim conceals the low-profile under-cabinet task light fixtures.
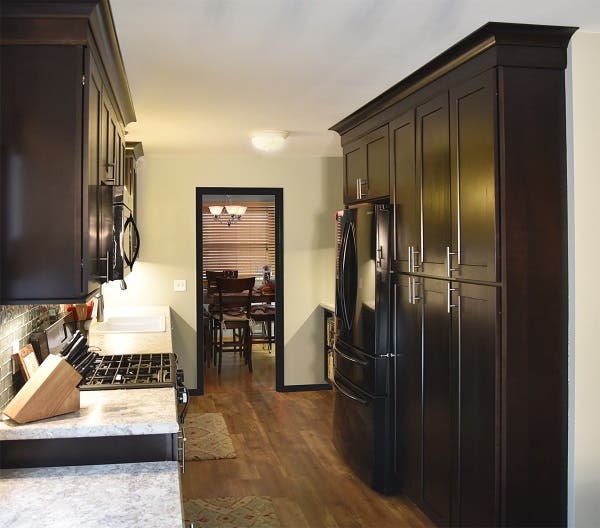

Sticking to a Budget
Determined to stick to their budget, Tessa and Jake carefully assessed their real needs when purchasing cabinets, appliances, flooring and backsplash. Specialty storage cabinets on Tessa’s must-have list included the drawer base shown above as well as a pull-out trash bin, pull-out spice cabinet and divided tray cabinet.
Tessa found the function she wanted without the expense of professional range in a standard-width gas range with edge-to-edge cooking grates. The couple upgraded to a refrigerator with a dedicated snack drawer anticipating of the day Jocelyn will be helping herself. Tessa found backsplash tile similar to her first pick but, priced at $13 a square foot, half the cost. Custom laminate countertop won out over granite. The vinyl plank self-stick material flooring blends perfectly with the oak in the adjacent dining room.
Follow the links below to follow Tessa and Jake’s experience as first-time home owners from remodel planning through cabinet installation.



