HGTV Design Star Kitchen Makeover
Design star transform a 49-square-foot kitchenette.
Read More
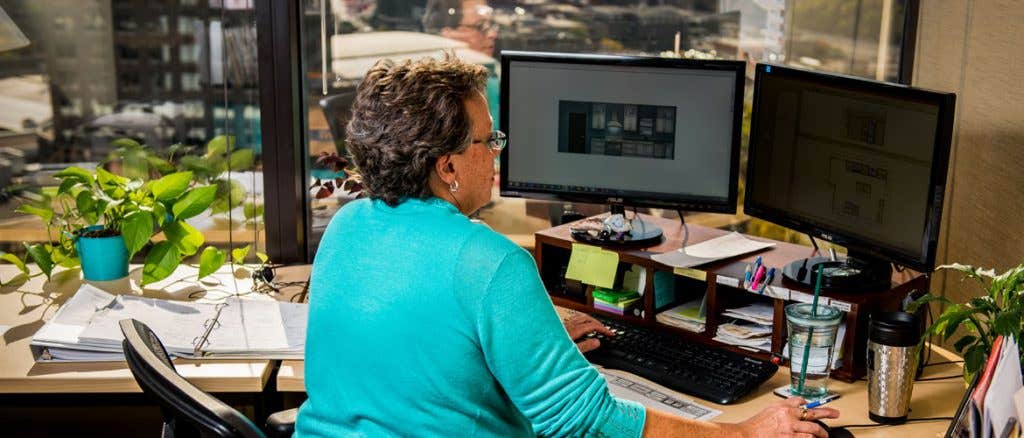
The kitchen is one of the most complicated rooms of the house to lay out. Kitchens are full of utility lines, appliances, doors, windows, and walkways. Remodeling a kitchen is about more than just making a beautiful space – it's about making a more functional space. This is why you need a kitchen designer.
Kitchen designers are similar to interior design professionals, but the difference is they have specified knowledge in how to lay out kitchens. This room of the home is more complex than others because it combines cooking areas with almost every household utility. Code requirements must be followed to create a safe working environment while balancing the task of creating a beautiful space.
A great kitchen designer brings your ideas to life. They transform your space and the way you use it. That’s why a CliqStudios designer works on every project at no charge to you. Providing design services is part of our desire to make kitchen remodels easier and convenient. We believe everyone should have the best layout possible in their new space.
We also believe your time is valuable, so our designers help you plan your project on your time, from anywhere. Through email, phone calls, and screen sharing our designers make dream kitchens a reality.
CliqStudios’ professional kitchen designers reimagine spaces and recommend the best ways to lay out cabinets. They are experts at accounting for the details, while creating a beautiful design.
It’s challenging to sum up all the skills and advice a kitchen designer brings to a project. However, homeowners find designers’ perspectives in these three areas invaluable.
First and foremost, a kitchen designer will help guide you through the kitchen remodeling process. Whether this is your first or fifth remodel, you will want personalized advice. Yes, there are online tools for designing kitchens, but when questions arise, you will be happy to talk to a real person who knows you and your space. Many homeowners say that working with their kitchen designer was one of the best parts of their remodeling project.
Kitchen designers create beautiful spaces that fit your style. They are knowledgeable about design trends, styles, and colors that work well in kitchens. A designer knows how to beautify every odd nook and cranny so they look purposeful.
A beautiful new kitchen needs a functional design behind it. CliqStudios designers make kitchens functional and comfortable by learning who uses the space and how. Not only do they avoid errors like placing doors too close together, but they also personalize the space for each household. This includes helping each homeowner determine which layout is right for them in addition to finding the right cabinets and countertops. Floor plans can dramatically change to layouts like U-shaped and L-shaped so having a designer help weigh the pros and cons is essential. These are a few of the top things kitchen designers take into consideration for each project.
When you decide to remodel your kitchen, challenges will be inevitable. Exploring what you want and creating your game plan ahead of time will prevent some headaches, but here are some common difficulties for everyone.
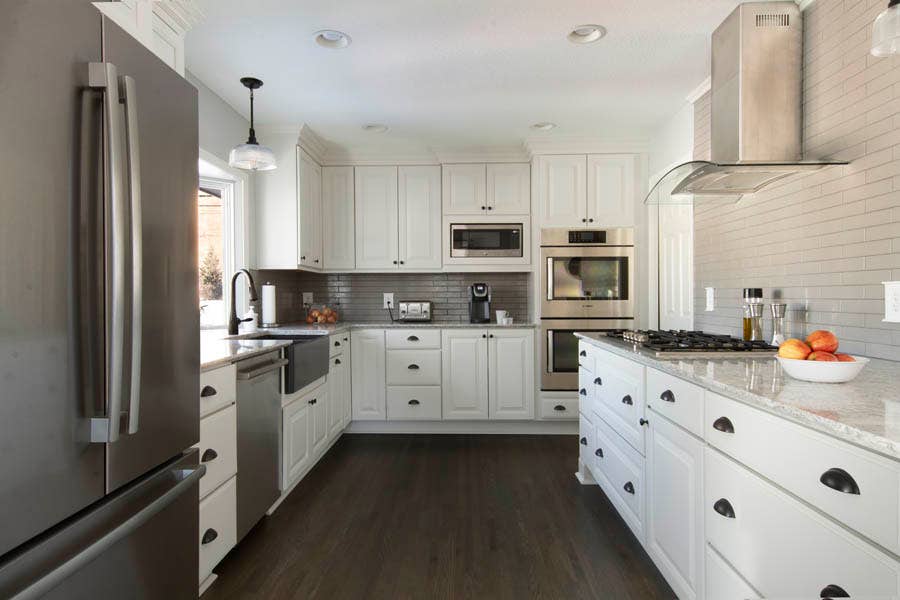
A thoughtful layout minimizes risks in kitchens full of sharp objects, heat, water, gas, and electricity.
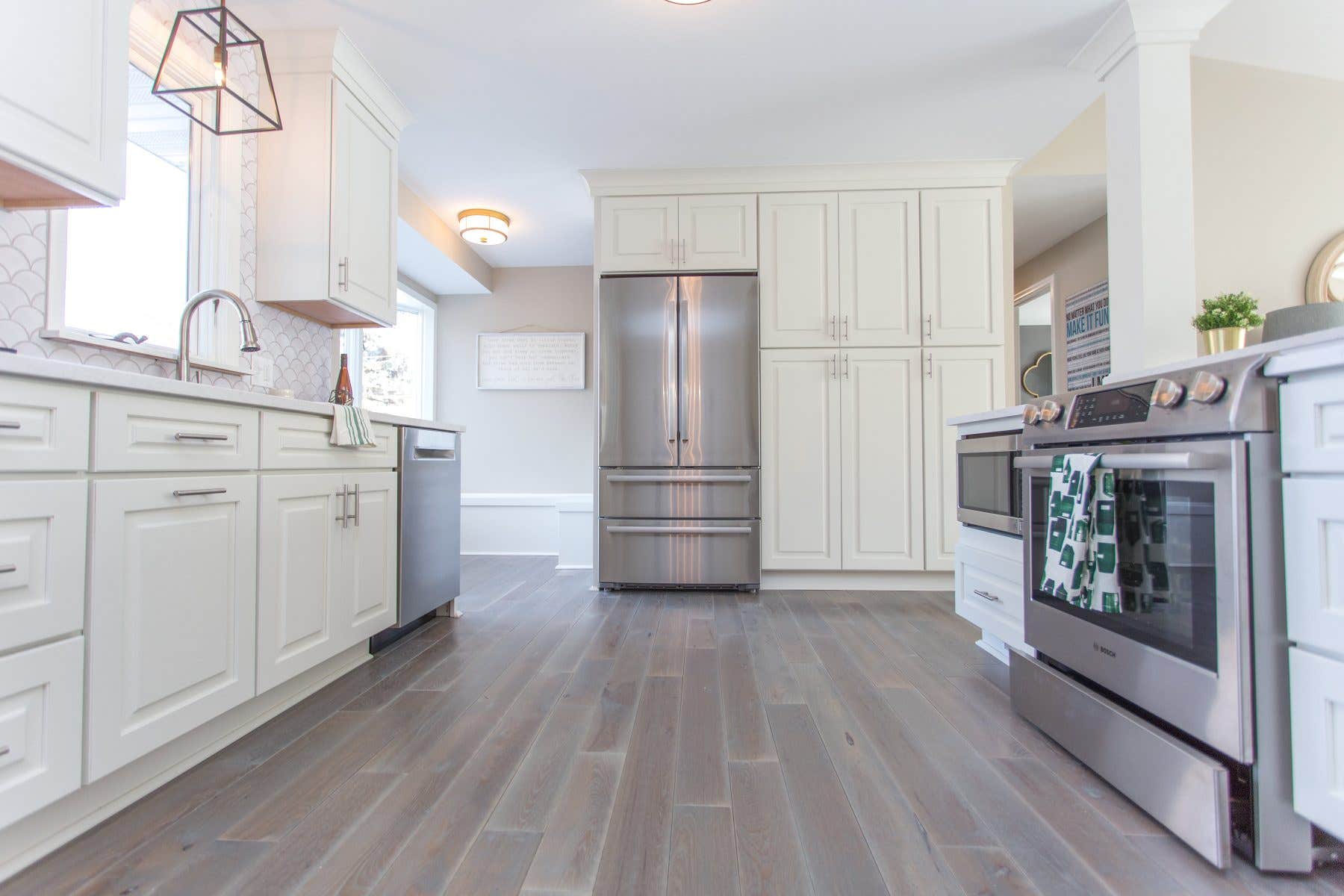
The sink, cooktop and refrigerator make up a kitchen work triangle. Designers ensure that these spaces are within reach of each other.
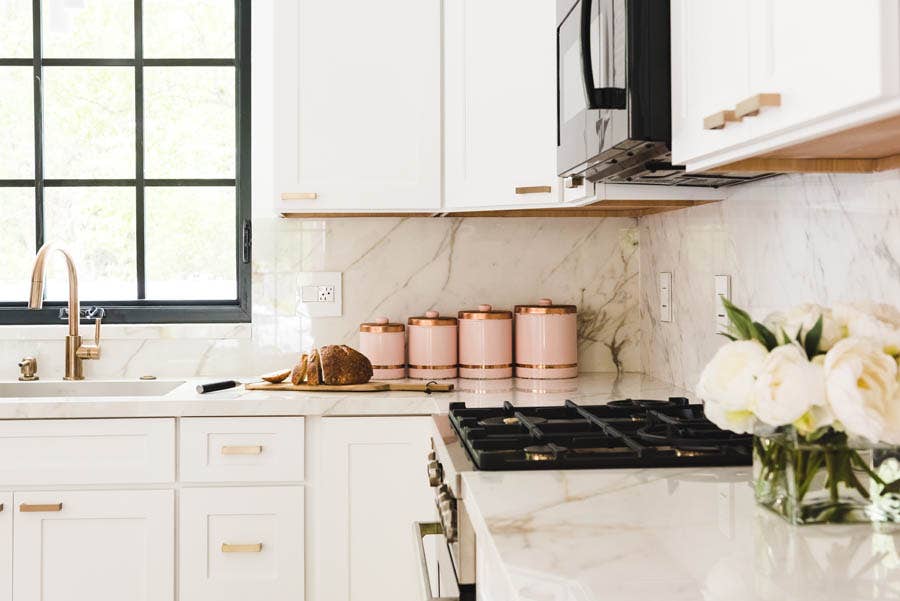
Vertical spacing between countertops, cooktops, and seating areas make the space functional, safe, and comfortable.
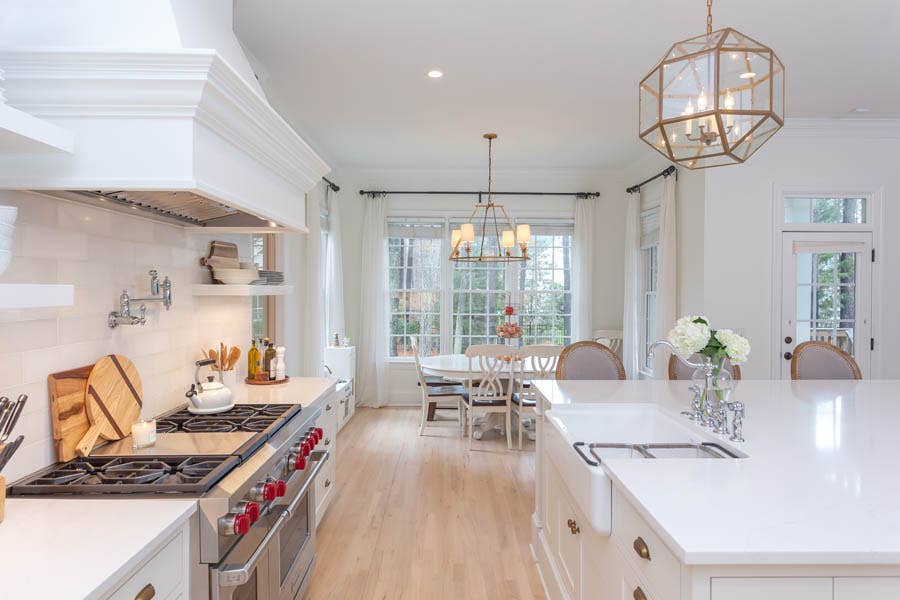
Designers make sure walkways and work paths are wide enough to use comfortably. They also make sure no pathways cross through the work triangle.
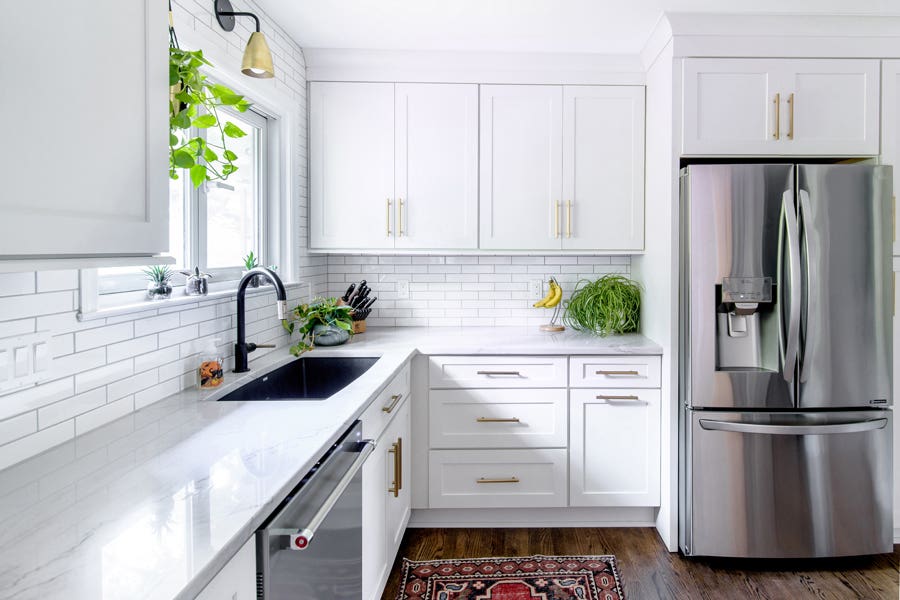
Designing countertop space near the sink, microwave, oven, dishwasher, and refrigerator helps with safety and usability.
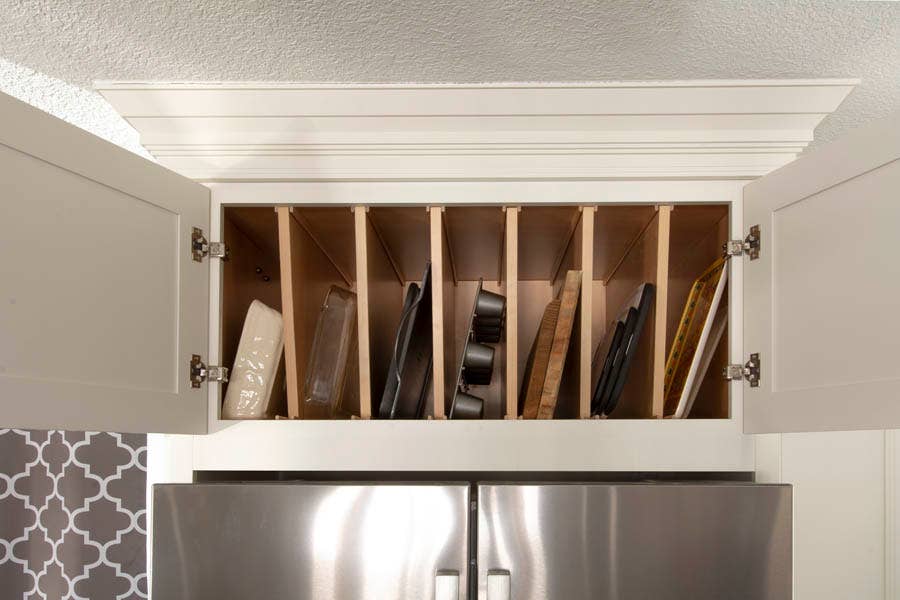
Designers advise on how much storage space a kitchen needs. They customize the selections for each unique kitchen.
Although the kitchen remodeling timeline looks different for every project, the CliqStudios online design process works the same. Your designer will work with you, and at your pace to create your dream kitchen.
Whether you request a free kitchen design online or call our studio directly, we’re ready to get your project started!
The first step of every design is taking a few measurements of the space. These tell the designer the size of your space. They also help show them what they need to design cabinets around, like windows and doorways.
Next you will have your initial call with your designer. They will get to know your remodeling goals and find out about the wants and needs for your space. Because designers are working remotely, sharing pictures also helps them see your space and how it flows with the rest of your home.
After your conversation, your designer will create your initial design and cabinet quote. You will receive 3D drawings of your space and an itemized list of each kitchen cabinet in your design.
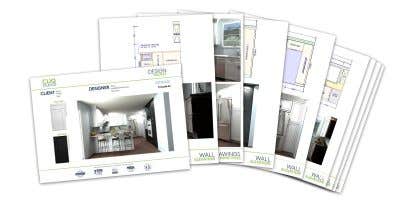
Whether the changes you want to make are large or small, your designer will edit your design until it matches your vision. Many homeowners choose to add more cabinet storage solutions to their space.
After finalizing your design, you will receive a detailed packet to approve. The packet will include elevations, 3D drawings, cabinet details, and installation instructions. You will also receive your final cabinet quote.
After reviewing and signing off on your final design, you will order cabinets. Your designer can walk you through the ordering process over the phone or through screen sharing.
Shipping to your home and estimated lead times are dependent on the cabinet line chosen. Check with your designer for your specific lead time.
CliqStudios has completed more than 50,000 projects following this process. Designing a high-quality kitchen and choosing cabinets is a big decision – and a big investment. With a kitchen designer by your side, you won’t feel like you’re making these choices alone.
Ready to create your dream kitchen? Schedule a free design consultation now!
The length of time it takes to design a kitchen is subjective to the homeowner, what they want, and their project timeline. If the homeowner knows exactly what they want and comes to the table with measurements, cabinet accessories, door style and finishes, the homeowner can walk away with a design within 24 hours. However, most customers need more time to think things over, analyze the design, and discuss it with family members before they can make a decision. Each project and homeowner are completely unique, and the design process will be too.
On average, kitchen designers can charge anywhere from $100-$200 per hour. At CliqStudios however, our designers work free of charge to ensure everyone has access to design services that fit their style and budget every time. Schedule a complimentary design consultation to get started with a designer today!
Kitchen designers are experts on kitchen remodels. They work with homeowners and contractors to learn about their wish list and needs, then use that information to create a personalized kitchen design. Kitchen designers are educated on national kitchen and bath standards as well as general building codes to guarantee a beautiful and effective design.
Unless you’re a kitchen designer, it’s always beneficial to get a professional’s insight on a big project. Kitchen designers can help coordinate color schemes, check floor plans for errors, and even catch errors in product quantities. To schedule a complimentary design consultation, submit your information here.
Finding the ‘best’ kitchen designer is subjective. An individual's style preferences often dictate how great a designer is. However, use the internet to your advantage. Search professional websites like Houzz or LinkedIn to check the designer’s credibility as well as previous customer’s reviews and narrow down from there. At CliqStudios, our experienced designers have guided over 30,000 remodeling projects and are skilled in working on any type of design. To get started, schedule a complimentary design consultation now!
Get started on your free kitchen design by submitting your information here.