Ready to start your free design?
Take the first step toward your dream kitchen today! We’ll connect you with your personal designer to make your project a reality.
Let’s Get Started
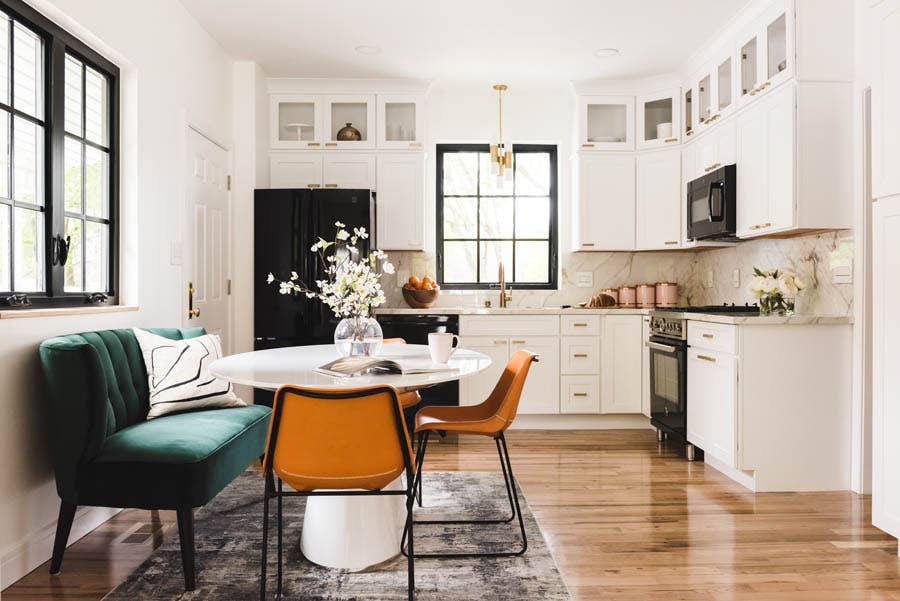
If you’re remodeling a kitchen for the first, or even third time, it can be overwhelming. From setting a timeline to pulling building permits, a remodeling project requires you to do things that you may not even know about. After completing more than 50,000 projects, we recommend following this kitchen remodel checklist of 7 steps for success.
A successful kitchen renovation is the result of creating a plan. Hiring contractors, deciding on designs, and ordering materials takes time, so planning ahead is the best way to keep your project on track.
Our kitchen remodel timeline breaks down each step of the process and helps you estimate how long your project may take. Due to order lead times and contractor schedules, even the most decisive homeowner needs several months to plan a kitchen renovation.
Start by creating your ideal wish list. This will create a foundation for your design to be based on and also make sure you get exactly what you want, even if compromises need to be made. This Old House even recommends you “organize it by priority, from the “must-haves” to the “in our dreams.”
You might be surprised to hear how often projects get delayed because the homeowner doesn’t know what they want. Bring all this information to your designer including Pinterest pins, photos, storage ideas, and more so you can make educated decisions as your floor plan is developed.
Next on the remodel checklist is identify what needs to be updated. Updates could range from a few cosmetic touch-ups to a full kitchen renovation including cabinets, countertops, appliances, backsplash, flooring, and installation. Here are some good questions to ask yourself:
If your space is in good shape, more than likely, remodeling will be less complicated to create a fresh look. In this case, you may even choose to take on a DIY kitchen remodel.
Other kitchen projects will require moving walls and completely updating electrical, plumbing and HVAC systems. Establishing how much work your project requires will also help determine if you need to hire any professionals. This brings us to step three of the kitchen renovation checklist.
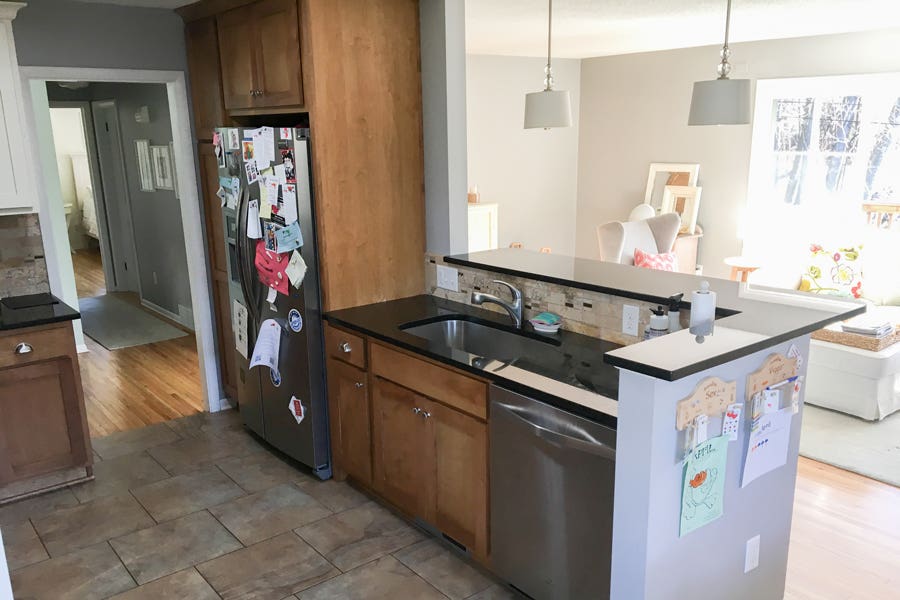
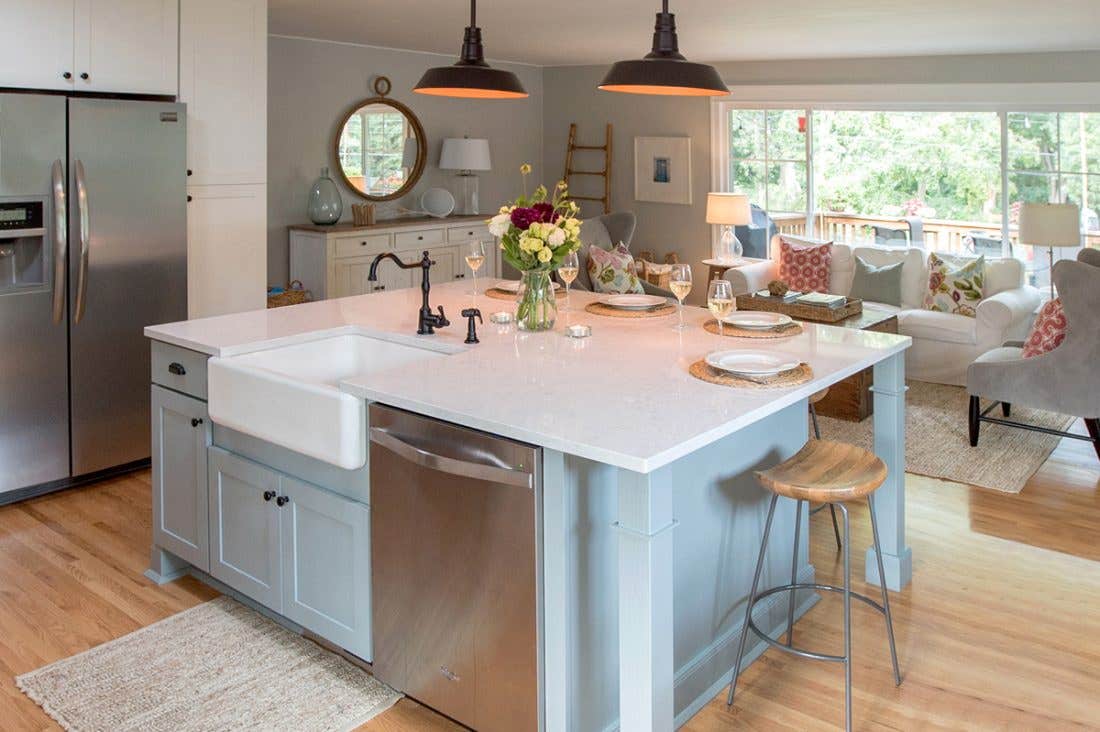
We have seen more than a few kitchen remodels postponed due to a lack of contractors and skilled laborers to hire. If you intend to hire a general contractor, put that task at the top of your to-do list. Trustworthy and experienced contractors are often booked four to eight months in advance and hiring the first available person may not produce the results you want.
CliqStudios now offers cabinet installation by experienced professionals. If you want to hire a pro, CliqStudios installers are licensed and insured, background checked, and performance screened so you can feel confident your project will be done right. They can even complete full remodels, if needed.
Setting a realistic budget may not be the most exciting part of remodeling your kitchen, but it is critical for success. A great starting point is learning what a typical kitchen remodel costs. Kitchen renovation costs are currently an average of $26,268; however, kitchen remodels happen at all price points.

Whether your spending goal is $5,000 or $50,000, a budget will help you set realistic expectations for your project. Regardless of overall spend, every homeowner has to make choices about what to buy and what to skip. A general rule for remodeling is to set aside 10 - 20 percent of your overall budget for unplanned expenses that may arise.
Additionally, other large items that will take up most of your budget include cabinets (29%), appliances (17%), kitchen countertops (11%), and installation (13%). Remember that every dollar you overspend in one area will take away from another. For example: If you have specific storage solutions in mind, but also want a waterfall countertop, you may need to reduce cabinet accessories to get the aesthetic you desire for your countertop, or vice versa.
A kitchen remodel means a temporarily disrupted home. Choose your remodeling season carefully to avoid undue stress during busier times of year.
In addition to examining your family’s schedule, look at different seasons of the year. If you know your family gets cabin fever easily or clashes with chaos in the house, avoid remodeling during the winter months.
Many homeowners choose to remodel during the spring or summer months because grilling out is an easy solution while their oven is unavailable. Plus, summer is a great option for families who prefer to make meals at home rather than eating takeout.
As you’re dreaming about designs for your new kitchen, it’s also important to create a kitchen layout you truly love. If you’ve always dreamed of an island or tall pantry cabinets, now is the time to add them to your kitchen design. To help you learn what is possible for your space, you can talk with a kitchen designer. Many times, simply rearranging cabinets and appliances can completely transform a kitchen.
On the other hand, keeping the same footprint and appliance placement is often the most economical choice. Moving appliances and cabinet locations could mean adding electrical and plumbing where it didn’t exist before. With the help of a designer, you can maximize the layout you have, which often saves time and money.
Kitchen designers are beneficial to every homeowner. Most people don’t realize that designers are here to do more than make your space look pretty. Designers are knowledgeable about cabinet construction, safe kitchen planning practices, cabinet lines and upgrades to fit your budget- and of course, current trends. With CliqStudios’ free professional design services, you would be doing yourself a disservice to design the kitchen without their help.
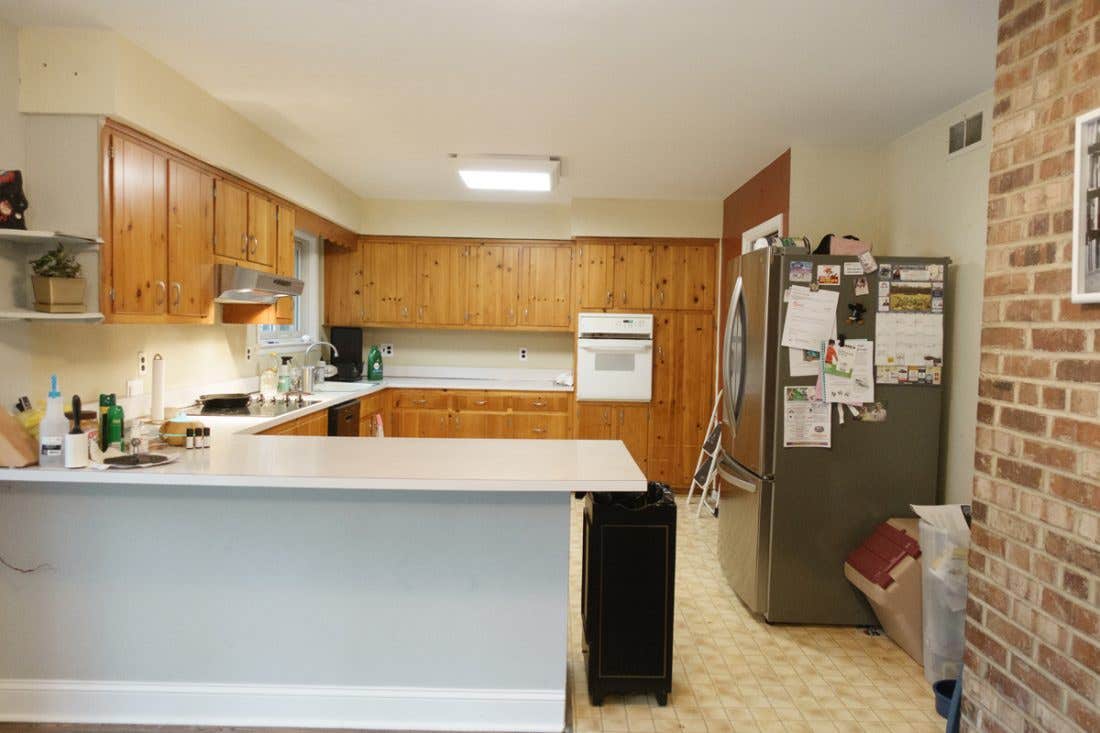

This may sound familiar from step one in the remodel checklist, but finalizing your plans is all about the details. Make sure all contracts are signed and each person knows what their responsibility is for the project. Pack your kitchen and set up a temporary cooking area with plug-ins for small appliances. Your temporary kitchen should be set up to last you a few weeks to a few months. To be safe, add space for a microwave, air-fryer, beverage cooler, and plywood countertops for a work surface. And, if you have pets or children, create a safe space for them away from the construction zone.
Last, but not least, do your best to stick with your plan and budget. You created a design that makes you happy, so resist the urge to change what you like to fit with newly appearing trends. In a world with endless options, you could find something new every day, but changes cost time and money. Committing to what works for you and your household will result in a kitchen you love.
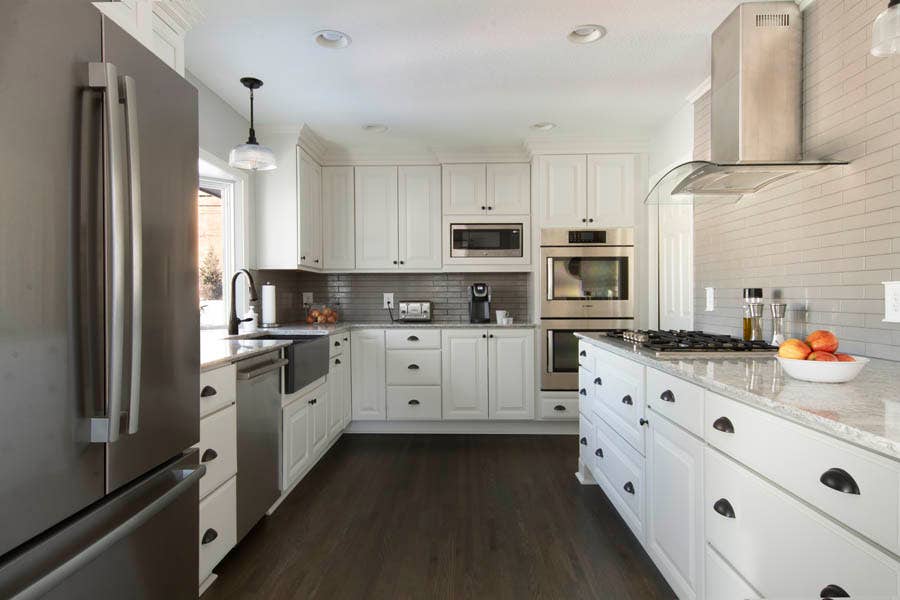
Take the first step toward your dream kitchen today! We’ll connect you with your personal designer to make your project a reality.
Let’s Get Started