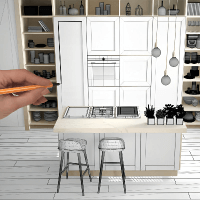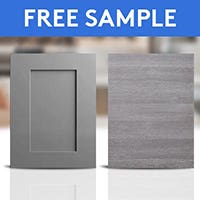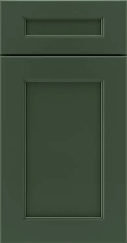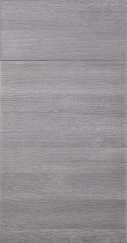How to Create an Open Kitchen Design

Designing your home with an open floor plan is very popular today. There are many advantages to an open floor plan, including the illusion of a much larger space. Instead of separating each room with walls, keeping spaces interconnected to make one bigger, combined room makes homes more practical for entertaining and interaction. Open floor plans are not only the most desired layout for new homes, but also for remodels, especially in the kitchen and dining area.
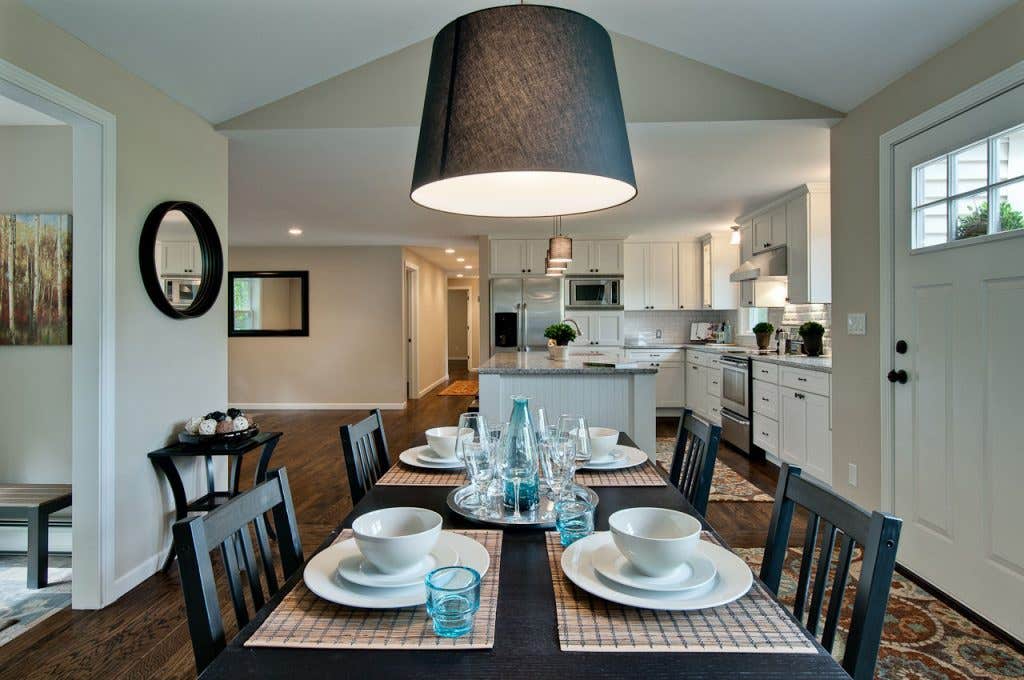
When designing a kitchen remodel to create a more open feel, there are several physical and visual changes to consider. Some options will work for certain kitchens and others will not. Also, many of the options can be used together to really open up the space. Don’t be afraid to use these tips in other areas of the house as well
Remove a Wall
One of the easiest and most obvious ways to open up your kitchen is to remove a wall. This strategy immediately opens up a space because two smaller rooms become one larger space. This is often the first idea homeowners think of when they are consulting with designers and contractors. However, wall removal is not always possible and several things must be checked before construction can start. First, you’ll need to figure out if the wall is load-bearing. Load-bearing walls support weight from the top part of the house and are needed to keep your house standing. Therefore, a load-bearing wall cannot be removed. Additionally, you’ll also need to figure out if any electrical, plumbing, or venting runs through the wall. If it does, you’ll need to determine if those mechanical systems can be moved and reworked before the wall can be removed. Wall removal is a great place to start to create an open floor plan, but it is not always a possibility. Thankfully, there are other strategies.
Upper Cabinet & Peninsula Removal
Many homes from the 80s and 90s, like traditional ramblers and split-level entries, were built with kitchens that include a peninsula with upper and base cabinets. The peninsula and cabinets were meant to act as a wall to separate the dining room from the kitchen. An easy way to open up this type of kitchen is to eliminate the upper cabinets above the peninsula. With the upper cabinets gone, your line of sight increases, making the space seem larger. This strategy also removes the need to bend down to look between the cabinets and the countertop to see or speak into the other room.
Another idea is to remove the entire peninsula, not just the upper cabinets. The effect is similar to removing an entire wall, and the results are immediately apparent. If you cannot afford to lose the storage and countertop space of your peninsula, however, look into adding a kitchen island to recoup some of your losses. An island doesn’t separate a room like a peninsula does and therefore influences an open feel.
Soffit Elimination
Removing soffits above upper cabinets is another way to give the appearance of an open environment. Without soffits, your ceilings will look higher and make your space seem larger. In some instances, soffits cannot be removed because they conceal plumbing and ventilation ducts. But, if they can safely be removed, extend the upper cabinets to the ceiling.
Add Natural Light
Adding more natural light can make any room feel larger. Sometimes, due to structural limitations, knocking down walls is not a possibility. Instead, try brightening a room by widening a window or adding a skylight. Make sure to think about the exterior of the house when considering a window expansion. Brick exteriors will make the project a little more difficult.
Try a Lighter Color Palette
Darker colors make a room feel smaller. When remodeling a kitchen, especially one that is smaller, using lighter colors will help create an open feeling. Light colored paint on the walls and light toned wood will make a room feel open and not as crowded. If wood cabinets are not your thing, try cabinets painted a light color. Additionally, busy textures create an enclosed feeling; use smooth, cleaner textures to combat this.
If Storage is a Necessity
Removing a few cabinets has been recommended as a strategy to create an open kitchen. But, some people will need every cabinet they have for storage. Luckily, there is another option for this situation. Cabinets with glass door inserts can be used to give the impression that a room is more open. This works because natural light is allowed to enter more of the room and is not blocked by dark wood. Your line of sight is often extended through the glass inserts as well, which makes a room feel larger.
