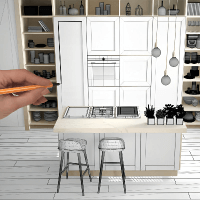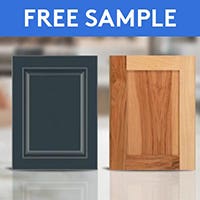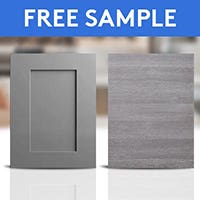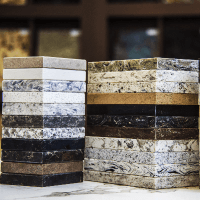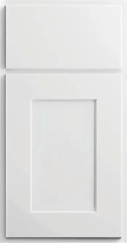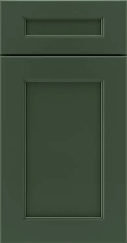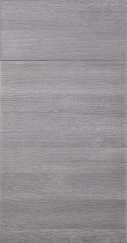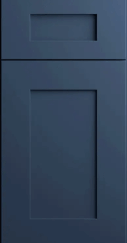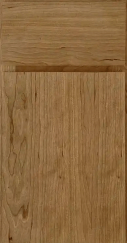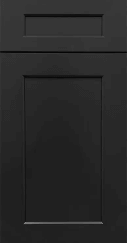Do you want your kitchen to become the heart of your home again? As one of the busiest and hard-working spaces in your home, the kitchen needs to be planned well in advance. Function and aesthetic are equally important when it comes to creating a dream design.


Starting your dream kitchen remodel, however, can be exciting and stressful. Most homeowners' only experience with remodeling is the weekly 30-minute HGTV show. In reality, creating your dream kitchen takes lots of work, preparation and time. Make sure you are prepared for one of the most challenging and exciting home projects you will ever take on.
It's time to restore happiness in your kitchen again. View our ultimate dream kitchen guide below where we include checklists, tips and clever recommendations for a successful project.
Dream Kitchen Checklist
Step 1: Take Inventory of Your Kitchen
Step 2: Start Your Wish List
Step 3: Choose the Kitchen Layout
Step 4: Outline a Kitchen Budget & Timeline
Step 5: Find an Installation Expert
Step 6: Design Your Dream Kitchen
Step 7: Choose Other Remodeling Materials
Take Inventory of Your Existing Kitchen


It's almost time to demo those broken-down cabinets. But before you start your dream kitchen, grab your notebook or phone and start writing. What improvements can you make to the existing kitchen? What works and what doesn’t? Do you like the colors, floor plan or storage? Is there a specific cabinet or storage solution you would never use again?
Take note of everything you see so you have a strong foundation of what you like. Additionally, think about the space you will need to complete daily tasks. A kitchen used to cook every meal from scratch will look much different than one where the homeowner prefers ordering takeout.
Start Your Wish List
Dream building for your kitchen remodel can be the most fun part. This part of the checklist has no limits, so start saving inspirational photos. Look for things you love ranging from color and layout to cabinet accessories.
Don't forget to add the features you like about your current kitchen as well. The most common easy-to-use resources include Pinterest, Houzz and design magazines. Although, some people prefer a standard written checklist. Whether it’s a digital or physical wish list, keep this on hand as you start nailing down your design to stay on track.
Here is a great example of a kitchen remodeling wish list:
- Corner lazy Susan storage
- Pull-out trash cabinet
- White shaker cabinets
- Decorative crown molding
- Deep drawer cabinets
- Floating shelves
- Quartz countertops
- Wood kitchen hood
- Spice pull-outs
- Cutlery and utensil dividers
- Tall pantry cabinet
- Furniture-style cabinets
- Gold cabinet hardware
- Large kitchen island
- Organic color scheme
Choose a Kitchen Layout
As you approach the design phase it’s important to start thinking about the kitchen layout. Since you now have a well-researched foundation of how you want your kitchen to function, it’s time to choose a layout. Depending on your home and what’s hiding behind the walls, this may need to change down the road after speaking with a designer or contractor. But for now, choose the most ideal kitchen layout based on what you believe works for your home.


L-Shape
The L-shaped kitchen layout is a classic choice. As you can see in the diagram, this layout is created by two adjoining walls of cabinetry. Sometimes this layout includes a kitchen island as well. Overall, this is an effective design commonly used in many homes across the country.


U-Shape
U-shaped designs can be very efficient. This layout is created by either three adjoining walls of cabinetry, or two adjoining walls of cabinetry with a peninsula. U-shaped designs are a great choice for smaller spaces and homeowners who love the idea of a kitchen island.


G-Shape
This kitchen layout is a variation of the U-shaped design. Three walls of cabinetry are joined with an attached peninsula to provide even more space. G-shaped designs are perfect for a moderately sized kitchen that’s not large enough for a standalone island.


One Wall
The one wall kitchen layout is simple with only one wall for cabinetry. This is most often seen in very small kitchens to promote a more open and airy look. One wall kitchens are a good choice for small homes, accessory dwelling units, in-law suites and condos.


Galley
Galley kitchen designs are a walk-through layout typically found in ramblers. There are two parallel walls in the kitchen with cabinets and a center walkway to maneuver through the space. Galley kitchens are a good choice for tight spaces looking to maximize storage space.


Kitchen Island
Layouts with a kitchen island have been increasing in popularity for the last two decades. Islands are flexible and pair with multiple kinds of kitchen layouts in addition to providing more counter space and storage. Kitchen islands are a go-to for L-shaped, U-shaped, one wall and galley kitchen designs.
Outline Your Kitchen Remodeling Budget & Timeline
Remodel budgets and timelines can seem like a large task to figure out. After all, there are estimated costs, potential unknown issues hiding behind every wall, and no one can predict supply chain issues. However, successful projects have a plan, even if things don’t always go to plan.
Start gathering figures for your kitchen remodel by taking measurements of your space. After bringing this to a kitchen designer, they will provide you with floor plans and an estimate for cabinets. It’s best to finalize your design as much as possible, then take the concept to an installation professional. Contractors will be able to give you an estimate based on your floor plans.
By making final design decisions, you can start checking on lead times to get an accurate picture for your project timeline. If you already have a specific timeline in mind, tell your designer and they can guide you towards the cabinet lines that will accommodate that plan.
Start Designing Your Dream Kitchen






Now that you have laid all the groundwork, take everything including the budget, timeline and wish list to your kitchen designer. Talk to them about every detail so they have an accurate picture of your price range and what you want. This should include must-have cabinet storage and like-to have storage you are willing to give up. Designers are skilled at taking your dream and making it real within budget.
For a custom kitchen look, add details like custom appliance panels. This feature disguises your appliances making them blend into cabinets and disappear. Other popular custom solutions include glass door cabinets, tall wall cabinets that sit on the countertop for a furniture look, and built-in coffee bars.
Do your best to avoid skimping on cabinet storage. A large percentage of homeowners regret not including more storage solutions in their kitchen after the dust settles. In the end, a few more accessories won’t make or break a budget, so work them in where it makes sense.
And, if your designer sees your budget and dream are not lining up, designers will help you find the best option. It’s common to have some design hiccups, but designers are talented at providing creative solutions to work around issues. Below, we included some of our most popular kitchen remodeling features and ideas for inspiration.
Popular Kitchen Remodeling Features & Ideas
- Pantry cabinets
- Floating shelves
- Kitchen island(s)
- Roll-out-trays
- Pull-out waste baskets
- Cutlery dividers
- Utensil dividers
- Knife blocks
- Spice pull-outs
- Stacked cabinets
- Glass door inserts
- Furniture kitchen island legs
- Beadboard kitchen island paneling
- Corner lazy susan
- Super sink base cabinets (cleaning storage)
- Custom refrigerator paneling
- Counter-depth refrigerators
- Built-in wine racks
- Beverage coolers
- Drawer base cabinets
- Wall sconces
- Handmade backsplash tile
- Gooseneck sink faucets
- Soft-close cabinet hardware
- Wood kitchen hoods
- Built-in buffets or coffee bars
- Customized baking center
Find an Installation Expert
Reach out to family and friends for any personal recommendations on installers. If you’re not finding any good leads, search credible websites like Houzz and Angi for contractors in your area. Every business profile will have customer ratings and feedback so study them carefully.
Keep in mind that some websites allow contractors to pay to rank first in search results, so look at ratings before reaching out. Good remodeling professionals will be licensed and insured, background checked and experienced.
Choose Final Remodeling Materials
Kitchen cabinets take up a lot of time, effort and budget, but don’t let that distract you from other finishing touches. Flooring, countertops and appliances are all large-ticket items that need attention.


Flooring
Take your time finding quality flooring that looks good and holds up to your lifestyle. Choosing cheap materials because there wasn’t enough budget left will show and make the kitchen look bad. Whether you’re busy with kids running through the house, or a homeowner who's easier on their flooring, find something timeless that looks good for decades.
Countertops
Like flooring, countertops will be used and abused throughout the years. Find a material that will hold up to your household. If you cook or bake a lot, granite or quartz might be your best option with their durability, strength and stain-resistant properties. Some countertops look beautiful, but can scratch and stain over time. Study the pros and cons of countertop materials to know what’s right for your dream kitchen.
Select the final details of your dream kitchen design on purpose. It’s easy to forget about smaller items like the sink, faucet, backsplash tile and lighting but each is important for their own unique functions. Lighting for instance needs to include ambient, accent and task lighting for a safe and beautiful environment. Remember to keep up with your budget along the way to see how you’re doing. This will keep you level-headed and prevent overspending in the long run.
Shop kitchen cabinets to get your dream design started today!
