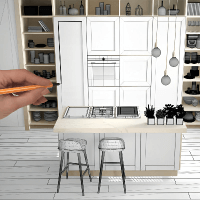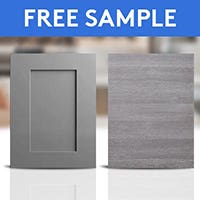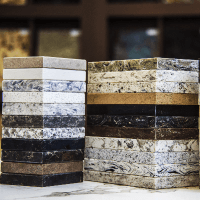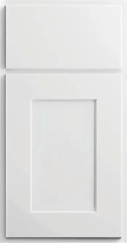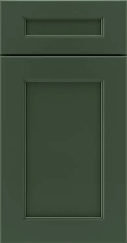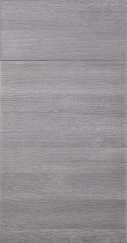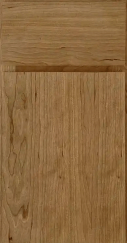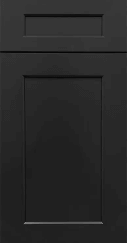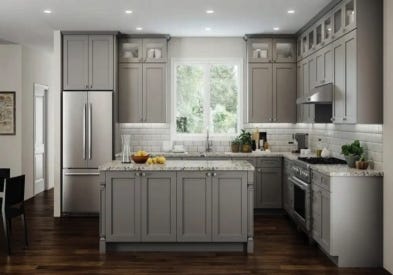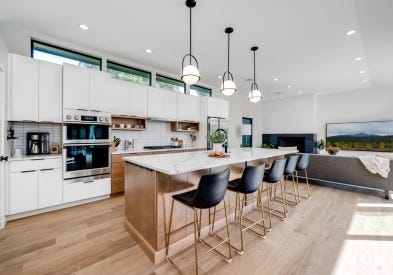4 Min. Read
Have your clients been asking about ADU kitchens? Accessory dwelling units are on the rise and are being used for many different reasons. In this post-COVID era, hybrid working conditions, Airbnb rentals and in-law suites are in high demand. This could include a converted garage or shed, or even a completely new structure. Add another notch to your toolbelt by offering this service and becoming the go-to expert on ADU kitchens.
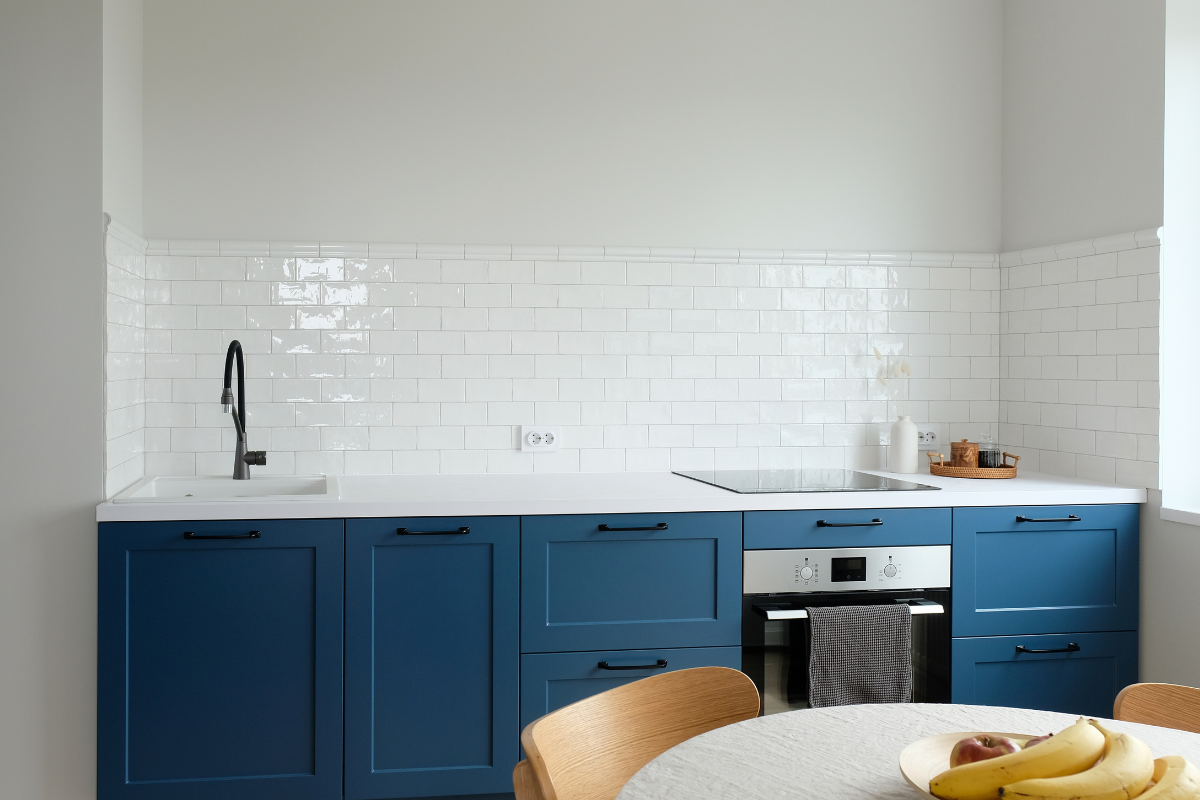

According to Architectural Digest, “A popular reasoning behind adding an ADU is many find the value of having family members close by, whether it be allowing aging parents to have their own place or a young graduate needing their own space.” Homeowners who are hoping to create a rental unit or in-law suite will need a kitchen. Considering the size of ADU’s, the kitchen will need to be small and efficient. Give your clients everything they need by starting with a checklist.
1. Take measurements
2. Client wish list
3. Determine remodel timeline
4. Identify client’s style
5. Select smaller appliances
6. Get free professional design
Mini kitchens will mostly have the same remodel timeline with the exception of installation. Since they are smaller, install could take less time. However, even though the square footage is less, it will still require electrical, plumbing, HVAC, and potentially gas lines.
How to Plan a Mini Kitchen
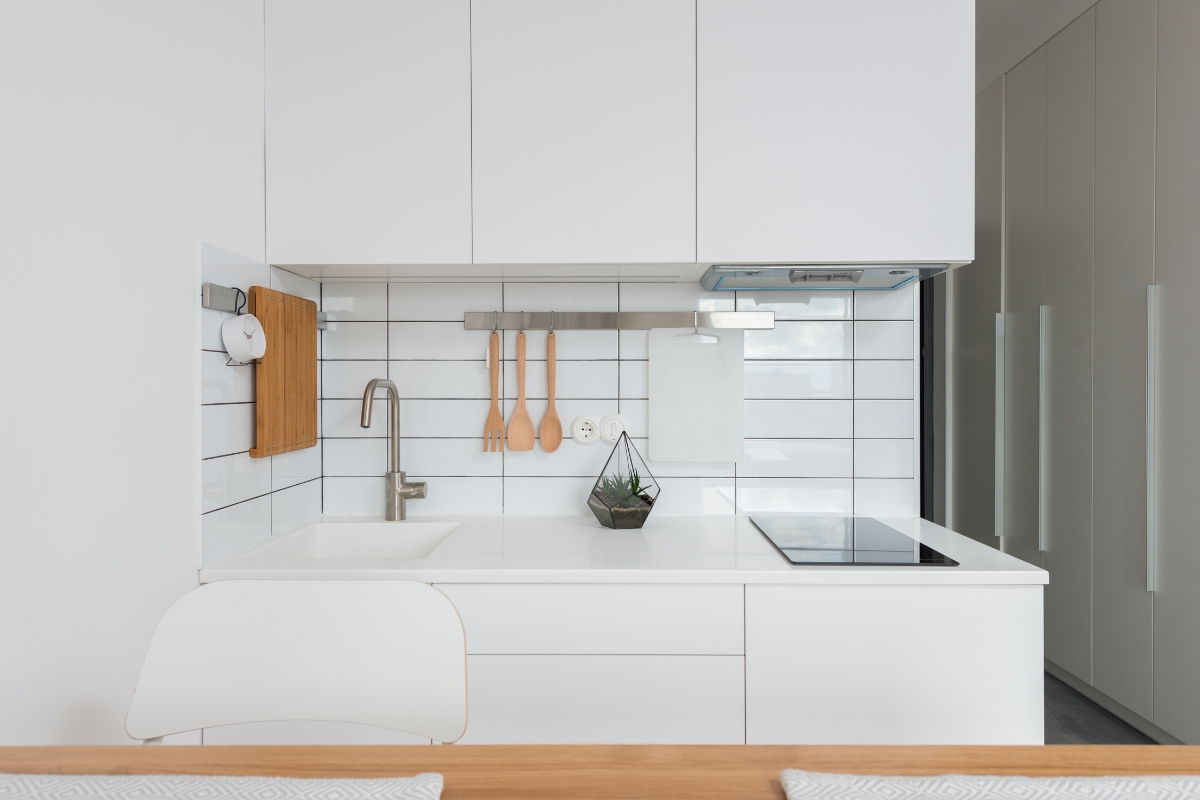

Layout Options
In smaller floor plans, obviously there is less space to work with. That’s why ADU kitchens generally fare better with L-shaped or galley-style kitchens. Sometimes even a one-wall design with an island or U-shaped peninsula design could work. The key is to be creative with the wall space available and come up with other custom storage solutions where square footage falls short.
Appliance Sizes
Think apartment or condo-sized appliances. Since ADU kitchens are typically for workspace, guests or temporary rentals, it’s not as important to include full-size appliances. Standard appliance sizes will include a 24- or 30-inch refrigerator, 18-inch dishwasher, 24-inch range and cooktop, and a countertop microwave. Of course, all these sizes can be adjusted based on your client’s preferences, but smaller sizes tend to fit best.
Optimize Storage
Maximizing storage has never been as important. Have a conversation with your client about their top storage needs. If they can’t live without a pull-out trash, deep drawers for pots and pans, and a pantry, then scrap the roll-out trays and spice pull-out. Every inch counts in this space so focus on efficiency. Once their top storage accessories are chosen, it becomes easier to find other creative ways to add storage throughout.
Color Schemes
When square-footage is low, it’s best to go neutral. Lighter and brighter neutral tones do a lot for small spaces, including making them feel bigger. Unless your client is really set on the latest dark and moody color trend, steer them in the direction of timeless neutral colors. These can include white and cream, warm brown wood finishes, varying shades of brown, and some greens. Timeless color schemes will also prevent your client from having to remodel 10 years down the road because their ADU is still in style.
Extra Mini Kitchen Storage Ideas
When you get the inevitable creativity block, it’s great to have extra ideas in your back pocket. These five ideas can help bridge the storage gap for your clients and leave them impressed with your thoughtfulness. Use these ideas whenever you are short on storage space and need to make maximum impact.
1. Floating Shelves
Whether they are in the kitchen or not, floating shelves always provided great extra storage in addition to a beautiful look.
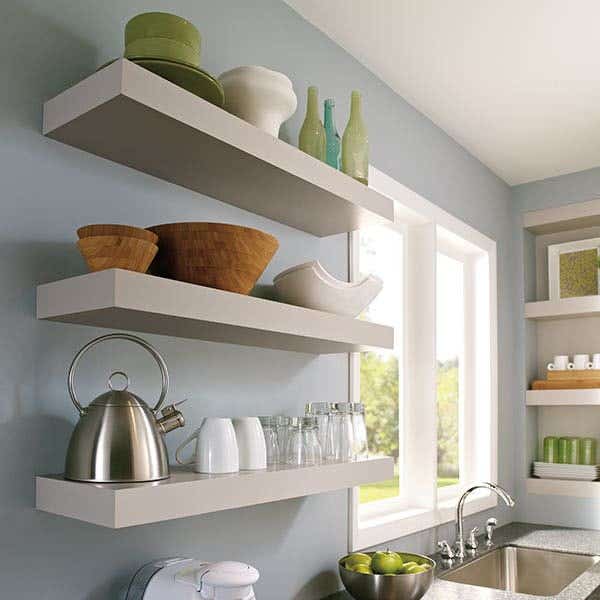

2. Wall-Mounted Pots & Pans Racks
Save your cabinet storage space by adding a wall-mounted pots and pans rack to the mini kitchen. This will easily allow you to create more functional storage for your clients.
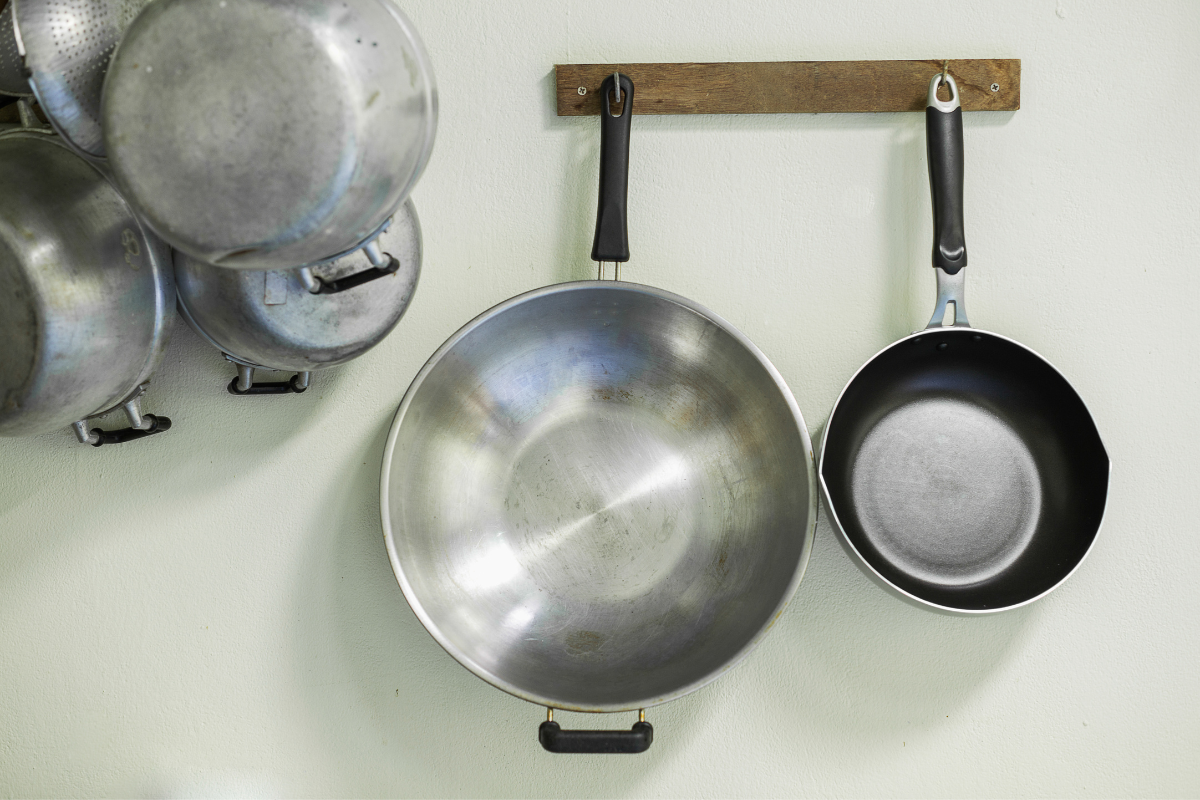

3. Toekick Pull-Out Storage
Pull out your customization tricks with toekick pull-outs. Nothing says ‘I’m a pro’ more than custom storage. Your clients will be both thankful and impressed.
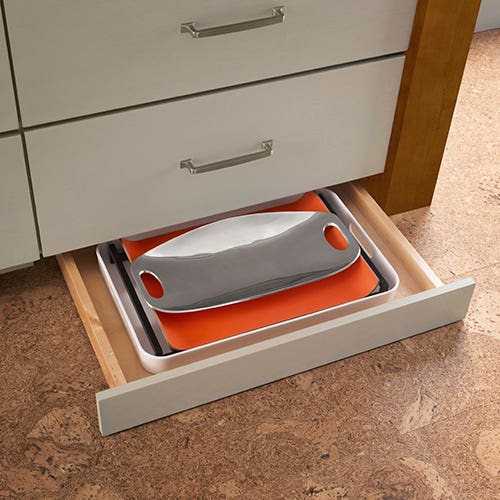

4. Filler Pull-Outs
Use otherwise unproductive space for more storage. If you need to use fillers- which is more likely in smaller kitchens, you might as well turn them into useful storage too.
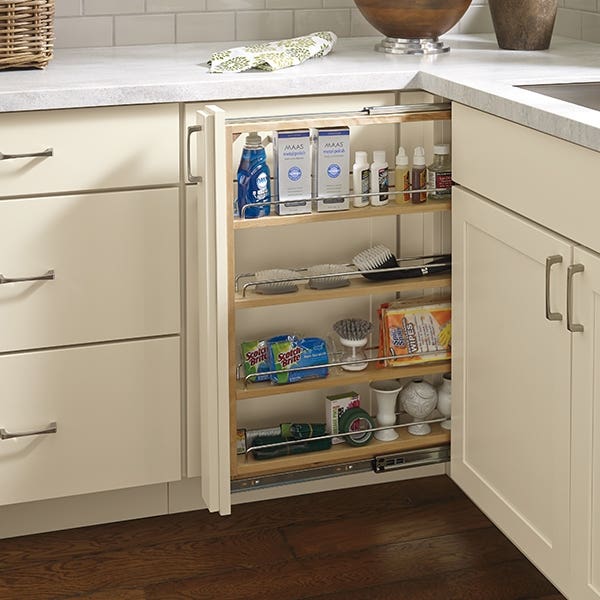

5. Door-Mounted Racks
Add storage racks to the inside of your client's cabinet doors. This could include a door-mounted spice rack, storage for plastic wrap, or door-mounted racks for cleaning supplies under the sink base.
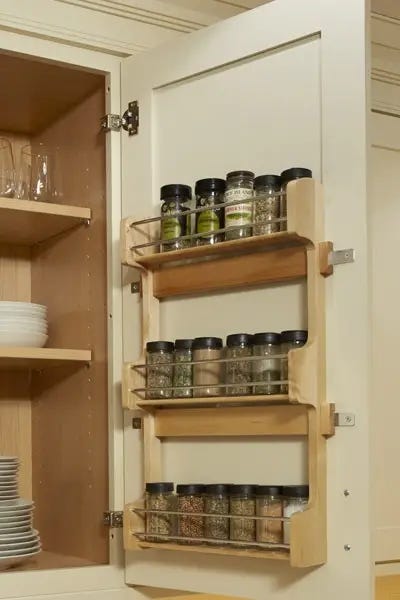

Ready to get working on your next ADU kitchen? Contact a CliqStudios designer now!
