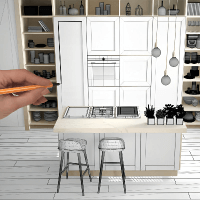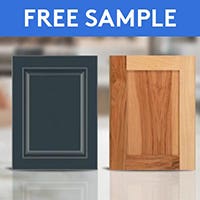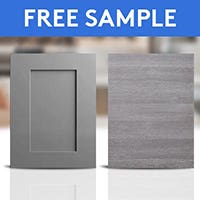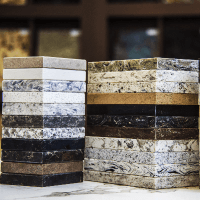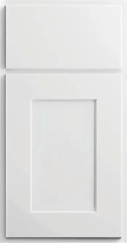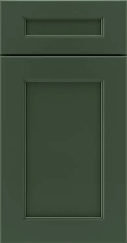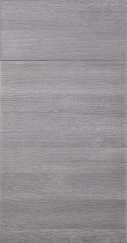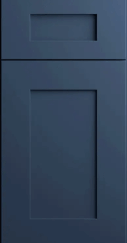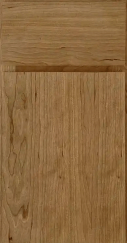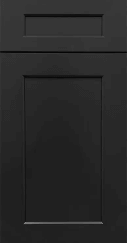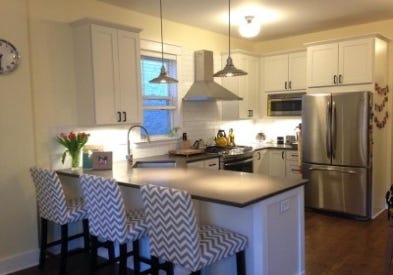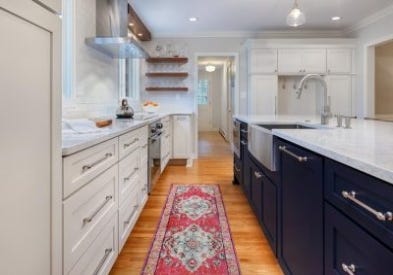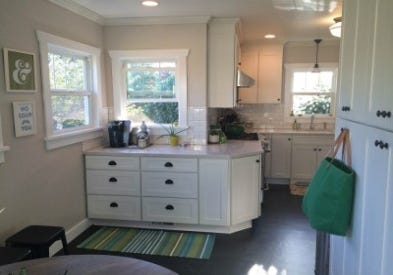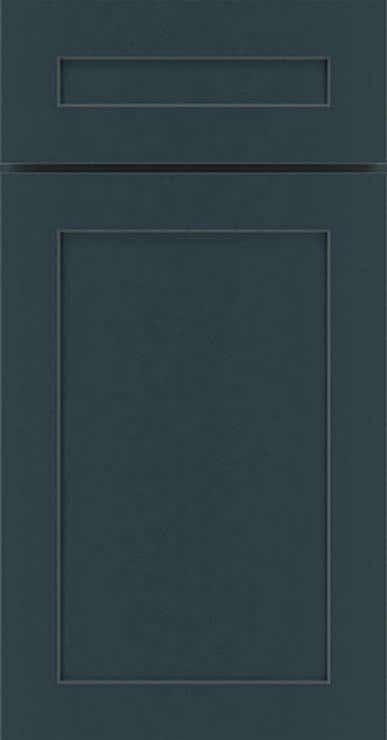Kitchen remodels can be complicated enough with one family. If you can believe it, this vacation home remodel involved 10 different families. One of the many homeowners, Debbie, took on the task of coordinating the project. She was the only one who had remodeled previously and had an amazing experience working with CliqStudios on her kitchen before.
The vacation home is located in Kiawah Island, SC and the group of families had a goal to enlarge the kitchen by adding more space for dining and food preparation. According to Debbie, “The challenge was getting everyone to agree on things.” Luckily, she was partnered with CliqStudios designer, Kathy Zimmerman.
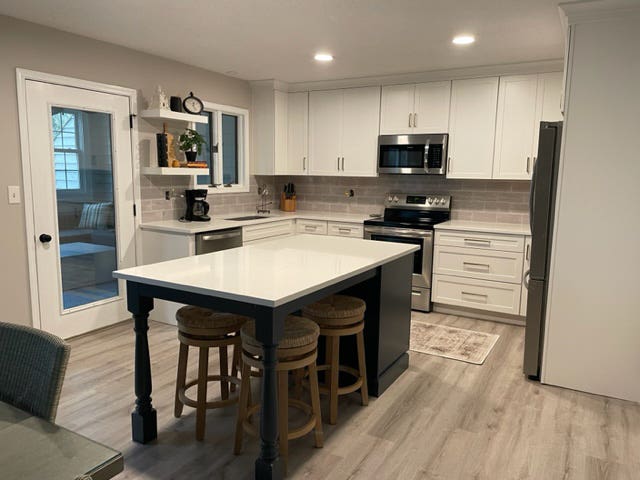

Debbie described what it was like working with all the homeowners and CliqStudios. “I had worked with CliqStudios design in the past for my own kitchen and loved everything about the process. I convinced the other owners to go with CliqStudios. Kathy was extremely patient with us because there were numerous changes, and the process took quite long. The best part was that she (Kathy) was able to keep sending different options and design ideas until we finally were all able to agree on the final design.”
After much discussion, the kitchen was designed in the Newport door with Lily white cabinets and Indigo blue island cabinets. Newport is a popular shaker style found in the Signature Plus cabinet line. Everyone agreed on maximizing storage space so plenty of drawers were added along with a lazy susan spinning unit, and pull-out waste cabinet.
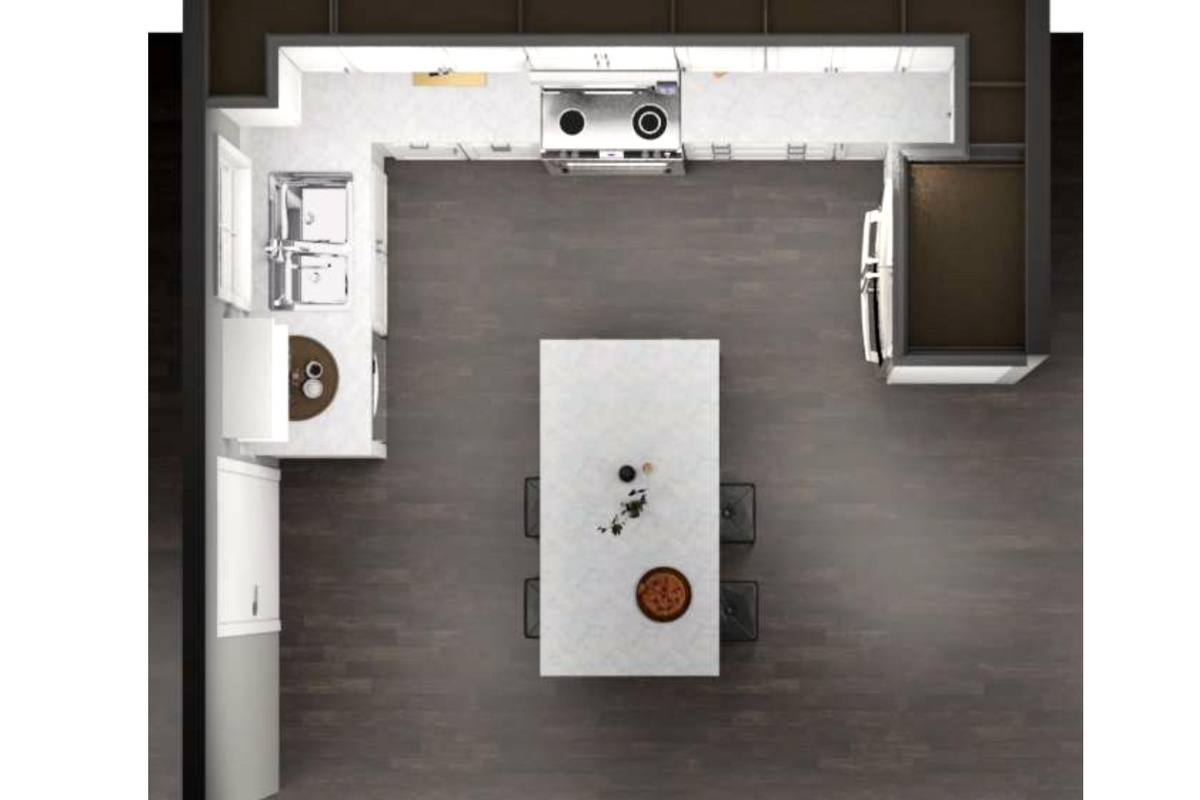

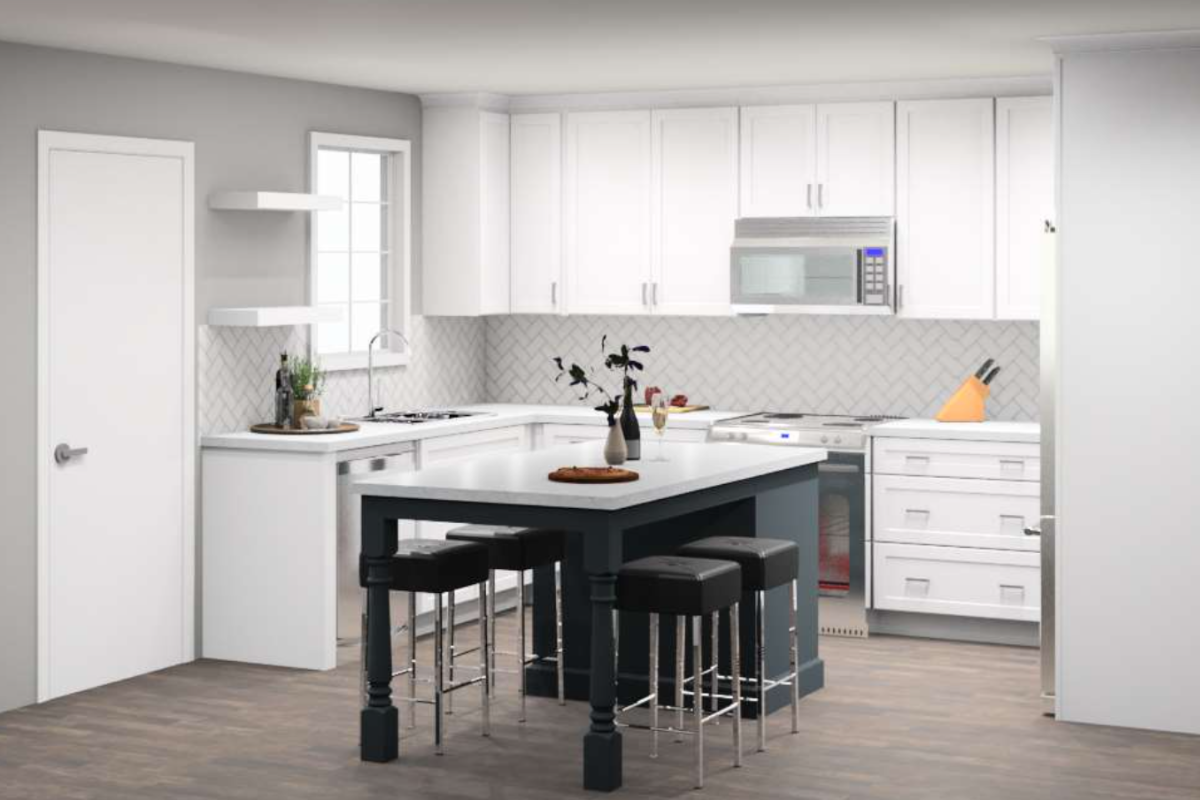

Working with CliqStudios made this process much easier because it gave Debbie the ability to digitally keep everyone in the loop. She said, “It was so great. I could forward the email design pictures to all the owners so they could be kept up to date on the changes that were being made and were able to agree or disagree with our choices in a timely manner.”
Debbie spoke about collaborating with Kathy and how it was hard sometimes to get a final decision. “We (Debbie and Kathy) both had ideas about what we thought would work the best but ultimately it was a vote of all the owners. We were at a standstill at one point. The size of the island was one of the major things that could not be agreed upon.”


However, after much back and forth, Kathy recommended placing the island parallel to the sink wall which ended up giving the homeowners more cabinet space and countertops. This idea solved their dilemma and made everyone happy.
Overall, the kitchen remodel was a success and CliqStudios designer, Kathy, was able to guide Debbie toward the right cabinet line to stay within budget. “Every other bid from other manufacturers and contractors were 30 to 40% more expensive. We had a set budget we were trying to stay within, and we were able to do it with CliqStudios”, said Debbie.
Start shopping for your dream cabinets today. Explore kitchen cabinets now!
