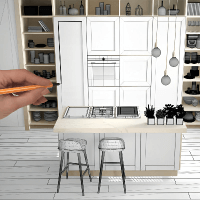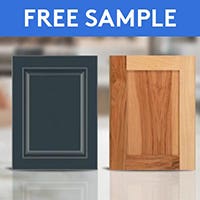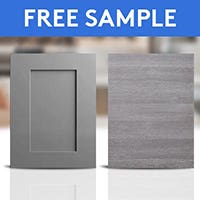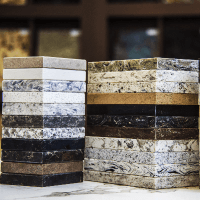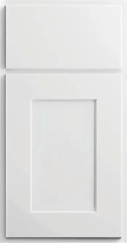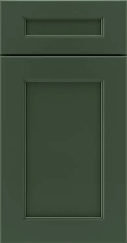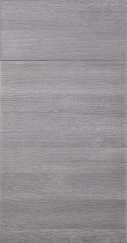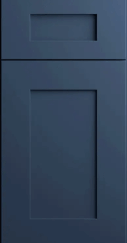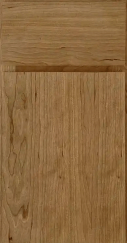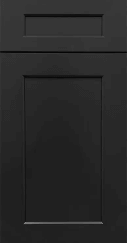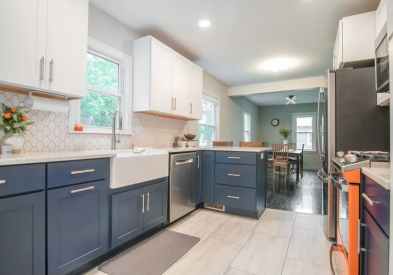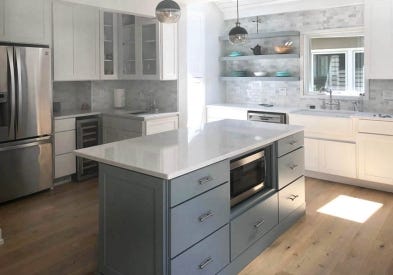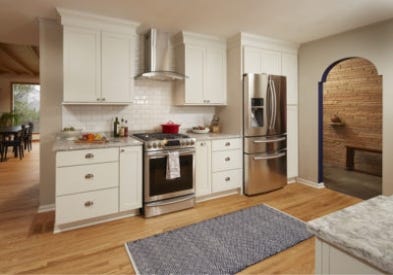Blue and white shaker kitchen cabinets and a coffee bar completely transformed this dated home to a dream home. The previous kitchen wasn’t meeting this homeowner’s needs; it was clad with golden oak cabinets, an awkward peninsula, and a tight layout. Pinnacle Interior Designs owner, Jeanna Letzring, happily took on the challenge to transform this space into what it is today.


The Domino Effect
Sometimes the perfect kitchen design comes to life because of a different home project. That was the case for this kitchen. Designer Jeanna partnered with CliqStudios to make this beautiful transformation take place. She discussed how this remodel originally started from a laundry room upgrade which led to a whole first floor renovation. With the momentum going, these homeowners decided to get it all done at once.
Jeanna said, “We had just finished this client’s laundry room remodel when they decided to keep the party going and do their kitchen, dining, and living room next. We had done custom cabinetry for the laundry, but needed to be budget conscious for the large-scale phase two. Our solution was to go semi-custom cabinetry and decided CliqStudios had the features, door style, and colors that our client was looking for.”










Creating a Dream Kitchen During Chaotic Times
Jeanna spoke about what it was like working on this kitchen remodel. “Remodeling in the height of COVID is not for the faint of heart. Everything takes twice as long- materials, inspections, measures, installs, etc. So, tackling a whole main floor was a brave endeavor for a family that had to work from home and go to school from home with the noise, dust, and people coming and going. All said and done this space turned out much better than us, the clients, or the contractor hoped for.”
There were many wish list items for the homeowner among stacked cabinets to the ceiling, a light and bright color scheme, all while tying it together with the white laundry room cabinetry. The client also wanted to incorporate a color like blue or green and add a coffee bar if possible.


Designer Jeanna mentioned, “The major objective was to be able to do a kitchen island and still have enough room to enter and exit the adjacent mudroom (especially with grocery bags), have more than one person doing prep when cooking, and provide at least two counter stool spots for doing homework and visiting. We worked hard with the designer to make sure the island was as big as we could get it without being too intrusive in the space.”
“Also, where to place the microwave. It originally was an above the range wall unit, but they really wanted to have a vent hood. We landed on it in the end of the island facing the range so that it made the most sense for being centrally located and not on the counter or in the wall.”
Because of Jeanna’s vision, this homeowner ended up getting most of their wish list items and a renewed home. Now, their main level is bright, colorful, and full of function and fun.




Photos courtesy of Pinnacle Interior Designs by designer Jeanna Letzring
