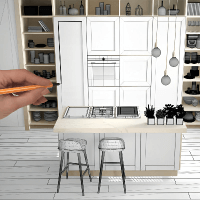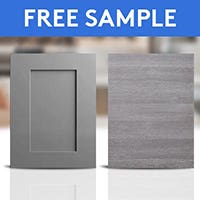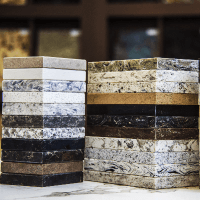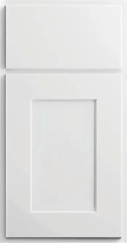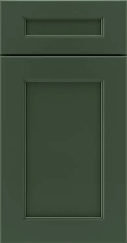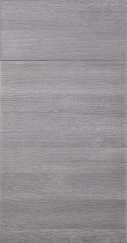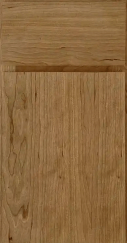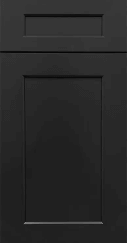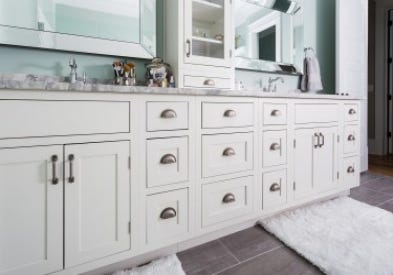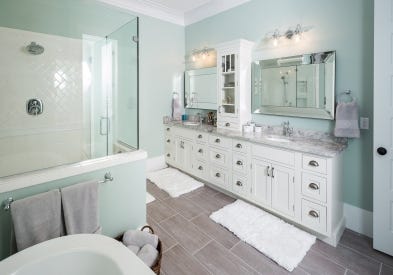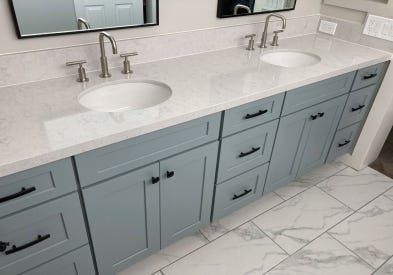Planning a bath remodeling project? Whether you’re trying to gain more storage, update the style and quality of your bathroom vanity, or design a more efficient space, a CliqStudios can help you find the perfect solutions.


Things to Know About Bathroom Remodeling
Is this your first time remodeling a bathroom? Before starting a remodel that involves major household features like plumbing, electrical and bathroom fixtures, you will need a plan and professionals you can rely on. Bathroom remodels need to be planned in advance with quality products, goals and a timeline.
Bring your wish list to a professional designer and installation expert who can guide you. The best professionals will be transparent, knowledgeable and help you stay on budget. Designers for instance, are experts in space planning and their cabinet offering, so talk to a designer about your project for the best results.
Follow along below for information on the scope of bathroom remodels, how to plan and budget for your bathroom remodel and more.
Understanding the Scope of Bathroom Remodeling
Next to the kitchen, the bathroom is one of the most complex rooms to remodel in your home. Considering two main functions of the home meet here, electrical and plumbing, this space needs to be incredibly functional. This busy area can be used for anything from relaxing to bathing children and getting ready for work.
The main benefits of bathroom remodeling for most homeowners are improved function and an increase in home value. However, this will vary from person to person. Bathroom remodels can be defined as anything from updating a vanity cabinet, fixtures and paint, to a full-scale demo with a walk-in shower, new bathroom cabinets, relocated plumbing and more. It’s easy to see why the upscale version will improve home value more than a basic reno focused on aesthetics.
Along with these differences comes a wide range of pricing. Get prepared for your remodel by thoroughly researching pricing on vanity cabinets, countertops, tile, light fixtures, paint, plumbing, professional installation and more. For accurate cabinet estimates, talk to a designer about your preferences and storage needs. They will be able to direct you towards the cabinet line that fits your needs and budget. Take your floor plans and reach out to multiple contractors for estimates as well. The best way to successfully navigate a project is by creating a well-researched budget.
Factors to Consider Before Beginning
Budget
How much money are you going to invest in your bath remodel? Architectural Digest says the average bathroom remodel for 2024 costs $10,978, but the price could range from $2,500 for a small bathroom to $80,000 depending on the size and features. As a general guideline, the National Kitchen & Bath Association (NKBA) breaks down bathroom remodeling budgets in the following percentages:
- Fixtures and plumbing: 29%
- Counters and surfaces: 21%
- Labor: 20%
- Cabinetry and hardware: 16%
- Lighting and ventilation: 5%
- Design and miscellaneous: 5%
- Doors and windows: 4%
Set aside a minimum of 10% of your budget for unexpected expenses. Sometimes remodels come with big surprises, so make sure you don’t have to worry about going over budget by thinking ahead.
Project Timeline
One area most first-time remodelers don’t think about is the timeline. Think about home remodeling as the opposite of Amazon Prime or the 2-day shipping concept. When you’re ordering customized products at a large scale, like vanity cabinets, countertops and shower surrounds, they will take time.
An average timeline for semi-custom or custom cabinets is 5 – 7 weeks and countertops are around 4 – 6 weeks. It’s not unusual to see backorders or long lead times on popular products within the tile and flooring categories. In addition, sometimes multiple boxes of bathroom tile don’t match because they were manufactured in different dye lots meaning you need to replace the mismatched boxes. Overall, research the products you like ahead of time, so you aren’t down to the wire waiting on them with a hard deadline.
Design Preferences & Project Scope
The scope of a bathroom remodel is mainly determined by your design preferences. Adding a walk-in shower, relocating the toilet and increasing the size of the bathroom will all add significant time to your timeline. Any time walls need to be opened and plumbing moves, it adds a level of complexity to the project.
Keep in mind, the more custom your dream bathroom is, the bigger the scope which means more money and time. When it comes down to budget, it may be necessary to make trade-offs to stay within budget. However, talk to your interior designer. More than likely, they have seen this issue before and have a few tricks up their sleeve to get the same look.
The Role of Professional Designers
Designers cover a wide range of responsibilities in any remodel. Their job is to be knowledgeable in many topics like current trends, space planning, remodeling standards and codes, budgeting and the cabinet lines they represent. All of this is in addition to understanding their customers and knowing how to provide their dream design. As you can see, this is no small task.
If you want to run a successful remodel, it’s in your best interest to use a designer. They can prevent functional issues with vanity cabinets, recommend less costly options in other cabinet lines if you are over budget and assist with color coordination. CliqStudios designers have over 100 years of combined experience helping customers accomplish their dream designs. Contact a CliqStudios designer for free assistance today!
How to Estimate a Bathroom Remodel
Coming up with a reliable budget for your bathroom design will take some time. Each homeowner has their own unique vision and ideas of how much they want to spend. Some homeowners come to the table with a flat $10,000 no matter what size the project is, and others are more willing to take out a loan to get what they want.
Start by researching the cost of shower surrounds, tile based on your square footage and fixtures. These numbers are least likely to change. Next, create your cabinet layout with a designer and get an itemized quote for vanity cabinets. Once you have these materials, reach out to a few installation professionals for quotes. Numbers will always change, but look at pricing ahead of time for the most accurate estimate. It will keep you on track and prevent overspending.
Planning Your Bathroom Remodel with CliqStudios
First, start by doing research whether it’s inspirational photos or taking inventory of your existing bathroom. Create a list of needs and changes you would like to see, then use this to make a budget.
Most cabinet companies will need you to provide measurements to get started. For a vanity cabinet, take measurements of all relevant walls from left to right and include the ceiling height, doors and windows including the frame, and other obstructions.
Bring this information to your CliqStudios designer. They will meet with you to discuss everything from door style and finish to measurements, budget and outcomes. Don’t leave anything out. Your designer will take this information, create an initial vanity design, and review it with you.
When most homeowners finally see their design, it’s typical to want some changes. Ask questions and request changes until the design is perfect. Once you have finalized the floor plan, your designer will upload your quote online for easy check out.
Make sure you choose a design style that matches your home or create a design that blends with your home’s original style. This will give you a beautifully cohesive space that doesn’t look out of place.
Single Vanity Bathrooms
If you’re updating a powder room, a single vanity is all you will need. For most transitional or modern designs, a shaker or recessed-panel door style is versatile and timeless. CliqStudios vanities are available in all of our finishes and stains. The standard vanity cabinet box depth is 21”, and the standard height is 34 ½” before countertops are added. Our designers can help you determine the proper cabinet widths for your space.


Double Vanity Master Bathrooms
For a primary bath, double vanities are standard and support two sink bases cabinets. This layout supports a drawer and door combination. Custom features include central vanity towers, tall linen closets, knee drawers, glass cabinet doors, and more.
Enhancing a Bathroom Remodels Function
Every bathroom remodel needs something special. Consider the size of the bathroom and what it will be used for most to determine what extras should be included. For a masterbathroom, upgraded features like a single pull-out trash cabinet, hamper pull-out, or linen closet are the perfect touch. Smaller bathrooms like single vanities or powder rooms don’t need as much, but will still benefit from drawers, hamper pull-outs, custom shelving and roll-out trays.
Think about who will use the bathroom daily and how will they function. Is the bathroom going to be used for children? If so, a smaller space that includes drawers with organization a hamper and a tilt-out tray for toothbrushes is just right. A master bath for aging parents? Use drawers and roll-out trays, pull-out accessories, cabinet hardware pulls for dexterity issues and enough space to turn with walkers, canes or wheelchairs will be necessary.














Why Choose CliqStudios for Your Bathroom Remodel?
The remodeling industry is filled with great products and great service providers, so why choose CliqStudios? We provide a one-stop for high-quality remodeling products and services. Shop cabinets, countertops, kitchen hoods, Rev-A-Shelf accessories and installation services at the tap of a finger. Make your remodel easier by shopping RTA cabinets, semi-custom and custom cabinets in any style and budget to meet your needs. For a complete experience, our designers offer free design assistance to help you create your dream bathroom design.
Speak with a CliqStudios designer to get started on your dream bathroom remodel today!
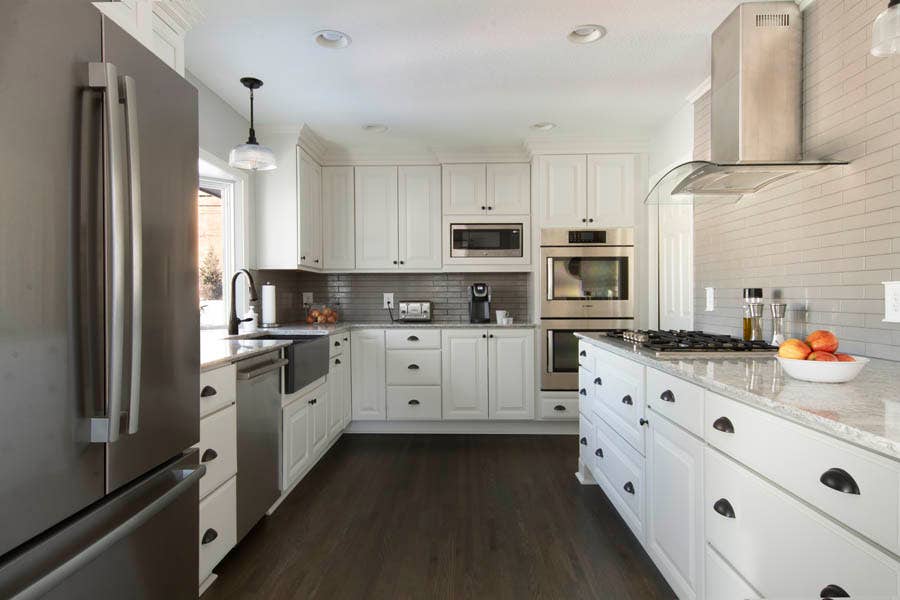
Ready to start your free design?
Take the first step toward your dream kitchen today! We’ll connect you with your personal designer to make your project a reality.
Let’s Get Started