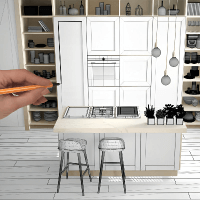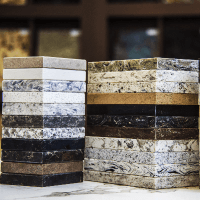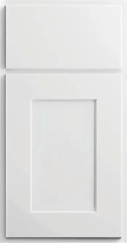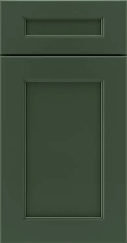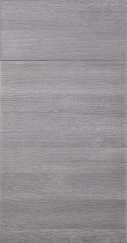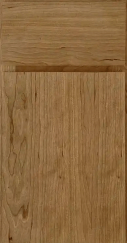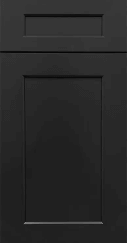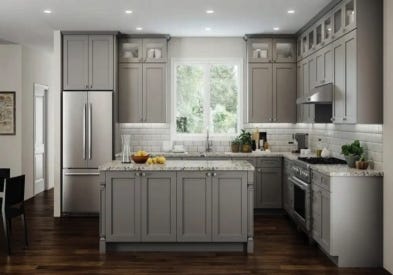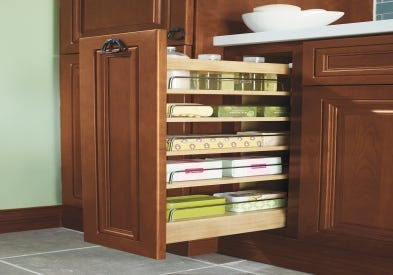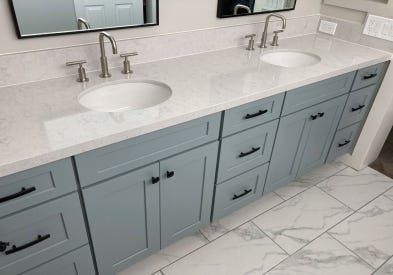This week CliqStudios was asked to design custom bathroom cabinets for a client. She wants her new bathroom cabinets to match the style of her existing cabinetry and needs them in the master bath.
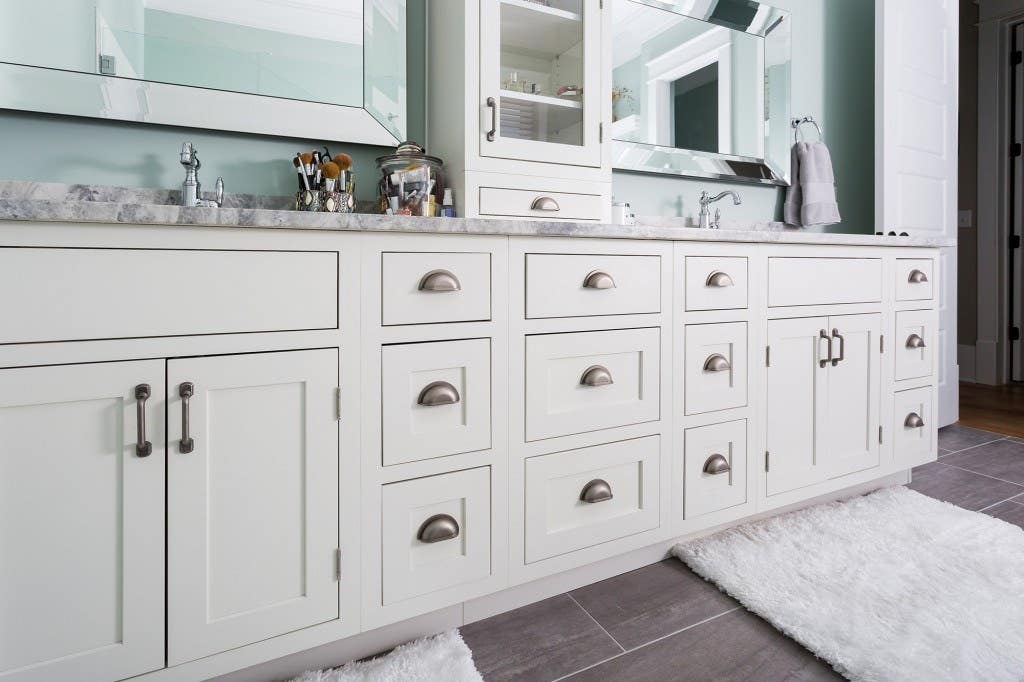

Here are the steps we took to design the new cabinetry:
1) Determine Space
First we asked her about the existing space. She wants the new cabinet to fit the already existing space. The current countertop height is about 33 inches, and bathroom counters can range from 31–36 inches high.
2) Examine Function
The new cabinets need to have two sinks like her existing vanity. The existing vanity has storage behind doors below each sink, and drawers between the sink storage. We decided to keep the functional storage in the new design.
3) Identify Style
Our client prefers a drop-in sink with a traditional shape. She would also like painted cabinets with partial overlay doors. So, we will be faux finishing the cabinetry to match the rest of the home.
4) Consider Storage
Our client wants additional storage as well. We will be adding a small counter top cabinet between the sinks to accomplish this. Additionally, the door will feature seeded glass with a fabric curtain to hide bathroom clutter.
5) Countertop Selection
We will be using Cambria countertops like the rest of the home.
Making sure you have the most functional space in your home bathroom is important! If you need a bathroom remodel, keep in mind what you already use your current cabinets for, and what they may be lacking.
