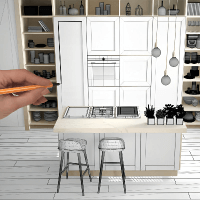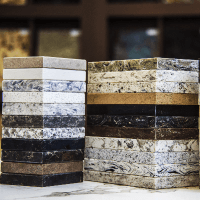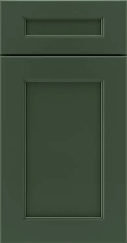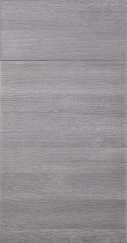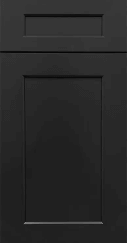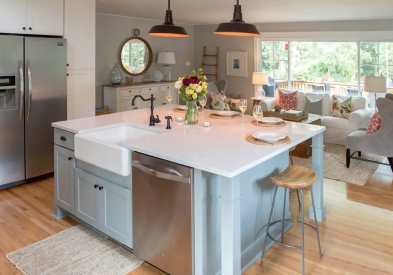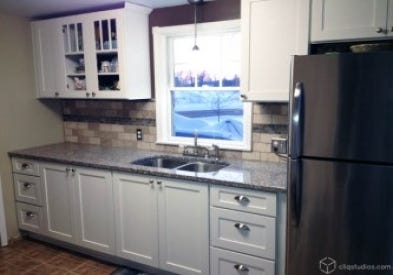3 Min. Read
Homeowner Donna knew it was time to remodel her kitchen when the dishwasher flooded and ruined her flooring. She and her sister, Irene, had been trying to avoid it with rising prices in the remodeling industry, but once the dishwasher broke, it was time to get it done. As an avid chef and baker, she wanted a space that could accommodate her specific needs, but she also needed her sisters' help designing it because she is partially blind.


Getting started, Irene researched and looked through many resources, but couldn’t find anything that would provide insight on how to design a kitchen for someone who is blind. At this point she took on the difficult task herself and started asking her sister questions while studying where Donna liked to keep her kitchen supplies.
Irene said, “I didn’t know much about vision-impaired design elements. I tried to do some research and reach out to resources, but didn’t get much of a response. So, I started designing based on what she told me, and we worked through the vision related items as we went.”




Donna and Irene decided everything with plumbing, gas, and electric needed to stay in the same place. However, they discussed removing the wall that leads to the dining room so they could enlarge the kitchen, but Donna loved her dining room too much to give it up.




Eventually after coming up with the layout on their own, they found CliqStudios. Designer Kathy Zimmerman came into the picture with helpful advice, resources, and multiple ways to maximize the space. When the time came to order samples, choosing colors proved to be a little difficult.
Irene talked about the Craftsman line Berkeley sample chips, “The color of the cabinets did play into her vision issue. The cream cabinets were supposed to be white. When I showed my sister the sample, she couldn’t see it (too much white gives her white-out and she has no vision). So, we had to go with a more creamy color (Divinity). It still worked well with the blue (Gale) and the flooring.”




She continued with details about the layout, “We also opened up the kitchen entry a bit so she wouldn’t bump her arm as she entered (a vision issue). It’s amazing how 3 extra inches made a world of difference for her. In the end, we organized her kitchen with cooking items near her prep area centerpoint and put her baking area on the blue wall. This separated her storage in an organized fashion. For example, the drawers in the middle in the blue section. The top drawer is baking items, the middle is small appliances (knife sharpener, vacuum sealer), and the bottom is heavy pots (Le Creuset).”
Along the way, CliqStudios designer Kathy added many helpful suggestions. Kathy recommended a unique door style that wasn't available on the website, the microwave placement, and how to solve the coffee station dilemma using an angled cabinet. She also designed the painted Gale wall cabinets with the open shelf that provided Donna with much more storage than before.


Even though Donna and Irene had a few issues come up at the end, they were happy with the remodel. Irene finishes with, “Kathy was helpful and responsive with our issues and placed the orders promptly. She truly was my partner on your end. My sister is so happy with the result, and we have so many compliments on the cabinets.”
Ready to start your free design? Contact a CliqStudios designer today!
