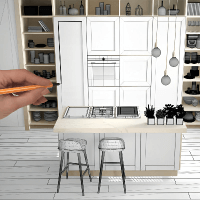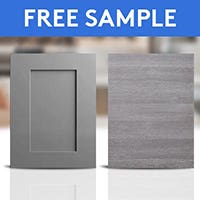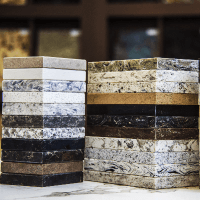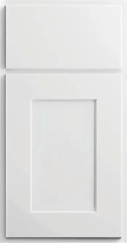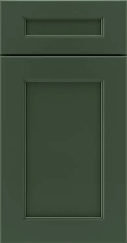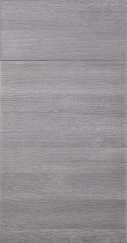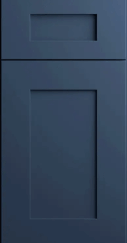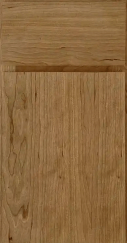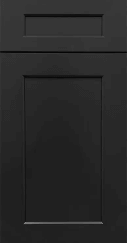Located in the northern parts of Wisconsin on a beautiful lake is our client James’s cabin. But this isn’t your ordinary weekend getaway home. When James purchased his cabin in the spring of 2012, it came with a very unique history.
A Lodge With a Story
Constructed in the 1920s by a lumber baron, the building originally functioned as a lodge. Years later, the lodge traded hands to a new owner who converted it into a restaurant. They added a commercial kitchen, complete with the restaurant standard stainless steel appliances and red tile flooring. When the business closed, James picked up the property with an idea of turning it into a year-round cabin.


Working With the Client
James, his contractor Greg, and his architect Bill came to CliqStudios to design the layout of the kitchen cabinets. They wanted to maintain some of the original charisma of the building but bring in updated functionality and new appliances to the kitchen.
James immediately chose our blue-gray painted finish and Shaker door because it fit with the rustic look he envisioned for the cabin. After James made his selections, we talked about the requirements of the project.
Requirements for the Kitchen Design
James kept the original, still-functioning 72-inch range and hood from the restaurant and wanted to work this into the space. Even though it is so much larger than your standard stove, James knew we could get it to work. James also wanted to preserve the red clay tile flooring because of its rustic vibe.
James also had an interesting focal piece he had dreamed up. He had harvested a cedar tree stump, lacquered it, and was hoping to use it as the supporting base of the peninsula. Keeping these requirements in mind, James’s designer set to work creating the space.
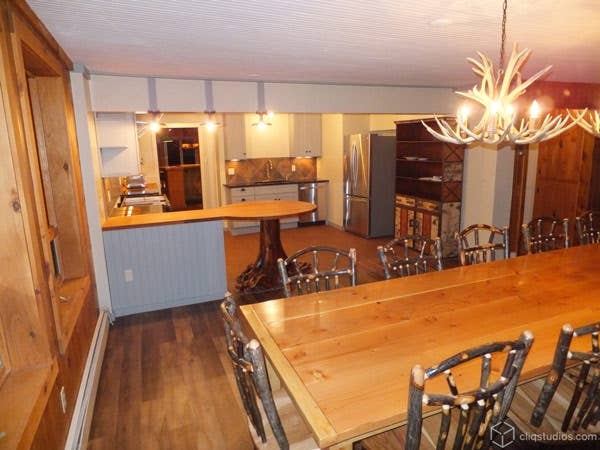

The Final Design
Due to the size of the range and hood, its placement was fairly obvious from the beginning. We positioned it in the center of the left wall and added cabinetry on both sides. To the range’s left is convenient storage for pots and pans and the cherry butcher block peninsula with James’s lacquered cedar stump. To the right of the range is a short run of cabinetry with a built-in microwave above. This area was tricky because of a small step in the floor. The solution was lowering the toe-kick for the cabinets on the step to maintain a single countertop height.
We built a wood hood façade for the stainless hood to create a more seamless look in the upper cabinets. James’s designer drew up plans for a custom design using panels, fillers, and a valance, and contractor Greg was able to put it all together perfectly. Across from the range is the basic sink area with a dishwasher. The refrigerator was placed on the adjacent wall next to a unique birch hutch, which added additional storage and appeal.


The WOW Factor
In addition to the new kitchen, James made more improvements to the space. A large pantry was built in just beyond the microwave area. And, perhaps most importantly for a cabin on lake, he removed a wall to bring in sunlight and gorgeous views of Clam Lake.
When all was said and done, James was thoroughly pleased with the results and said the new cabinets “gave us the ‘WOW’ factor we wanted.” We agree; the place looks great!
