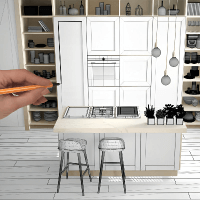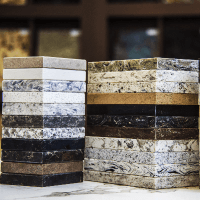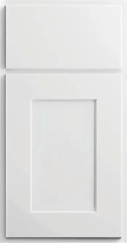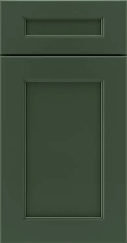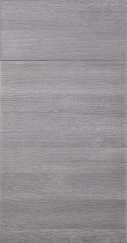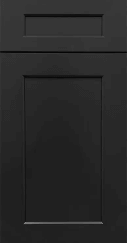
Kitchen Island Designs as Unique as Your Home


Kitchen islands or peninsulas are top of the list for our customers' must-haves. Each island we build is unique. It’s a personalized expression of our customer’s style and the centerpiece of their final kitchen design. If you’re interested in creating your own kitchen island design, here are some options to consider during the design process:
- Base cabinets at standard counter height with the rest of the kitchen
- Combining base and wall cabinets to create a two-tiered island
- Using wall cabinets only for a bar-height island
- Using a butcher-block or different style of countertop from that in the rest of the kitchen
- Creating a furniture look with cabinet accessories such as decorative feet, wooden legs, corbels, and decorative door panels
- Incorporating open shelves for a casual furniture look
- Finishing the island cabinetry with a different paint or wood stain than the perimeter kitchen cabinets
- Conceal a microwave drawer or microwave shelf into the island
Kitchen Island Design Ideas


The style of kitchen island you design should be as unique as your home while keeping in mind your storage needs. There are so many styles and shapes to choose from whether it’s an L-shape, diamond shape, standard rectangular shape, or a peninsula connecting to other base cabinets or the wall. Some homeowners also opt for two-tiered kitchen islands that provide standard and bar-height surfaces; however, counter-height islands are currently the most popular option.
Your options are truly limitless. These designs can be easily accomplished with any combination of base cabinets, wall cabinets, bookcases, panels, and moldings. For an upscale look, add decorative doors or custom end panels and legs in your design style to your island.
Are Kitchen Islands Going out of Style?
It’s safe to say that kitchen islands are currently as much of a necessity as the kitchen itself. If the kitchen has enough space to accommodate an island, most people want to incorporate one into their space, and it’s remained this way for the last decade, if not longer.
There are many benefits to this component of the kitchen like better traffic flow, increased storage, additional food prep space, eat-in kitchen space, increased happiness, and a great focal point. Why not design your own?
What Is the Average Size of Kitchen Island?
On average, the size of a kitchen island ranges 5-6 feet wide and 2-3 feet deep. However, this is all heavily reliant upon the size of your existing kitchen and how much walkway space you have to work with.
Typically, comfortable kitchen walkways should range between 36”-48”. Anything smaller than that is getting close to code minimums. If your space allows, CliqStudios designers have seen kitchen islands as big as 12’ long so there are no limits to what you can design.
Where Can You Buy Kitchen Islands?
Some big box stores and online retailers offer pre-made kitchen islands in stock sizes, but typically the finish and cabinet construction is questionable at best. The best place to buy a kitchen island is from a custom cabinet retailer, like CliqStudios.
We offer cabinets in every style and budget, and we provide you with a free design from our expert designers to make sure you receive everything you need.
Personalize Your Kitchen Island
Our kitchen designers have a wealth of experience and knowledge in creating kitchen islands and complete designs. Plus, our design service is free of charge!
Planning new kitchen cabinets? Submit your information to get connected with an expert designer. They have years of professional experience and are ready to help uncover the best design for you.
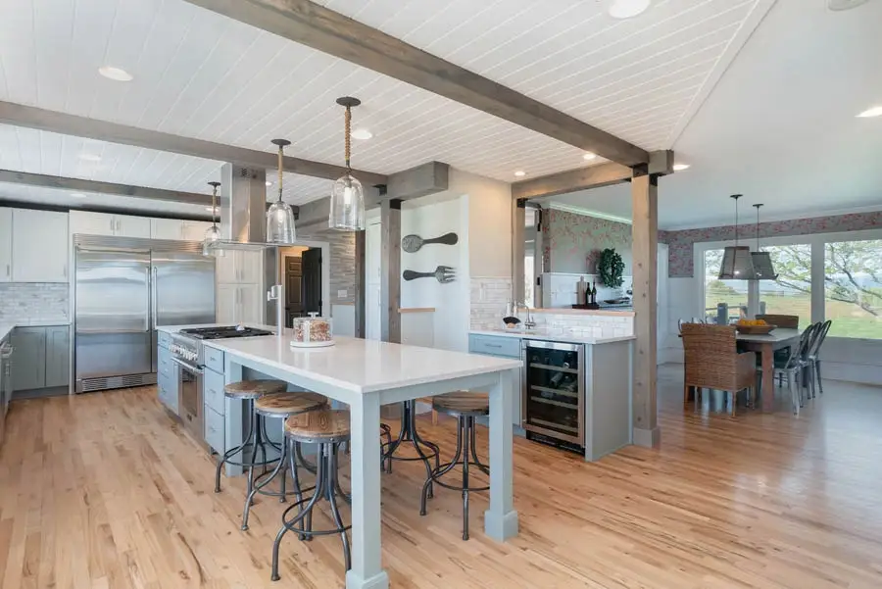

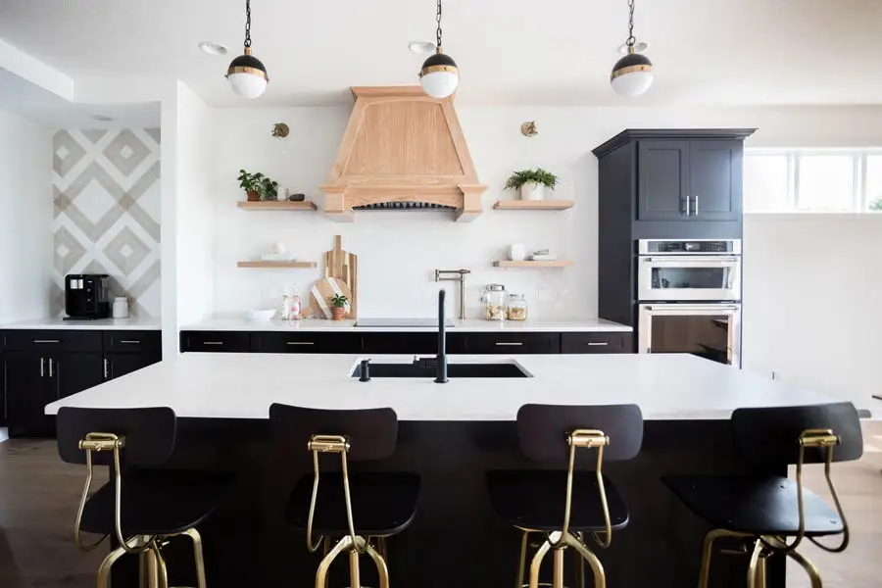

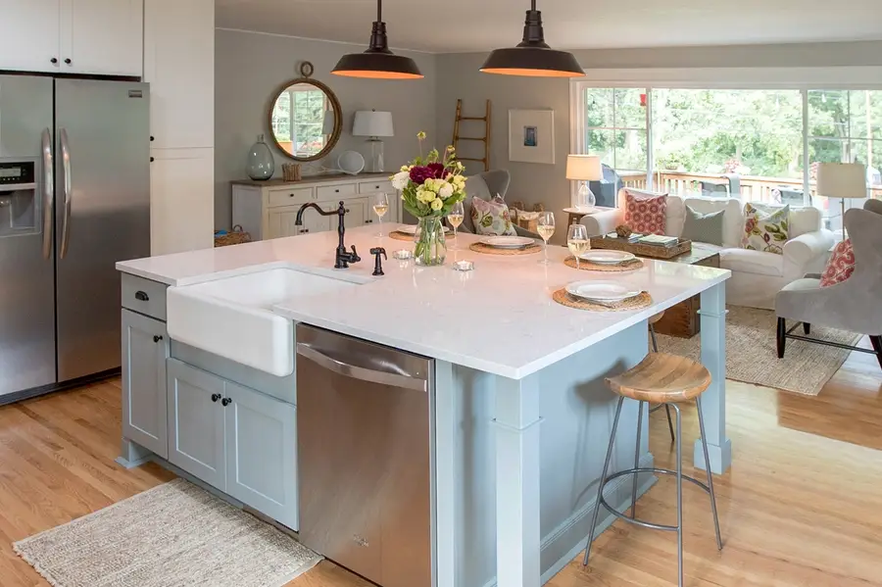

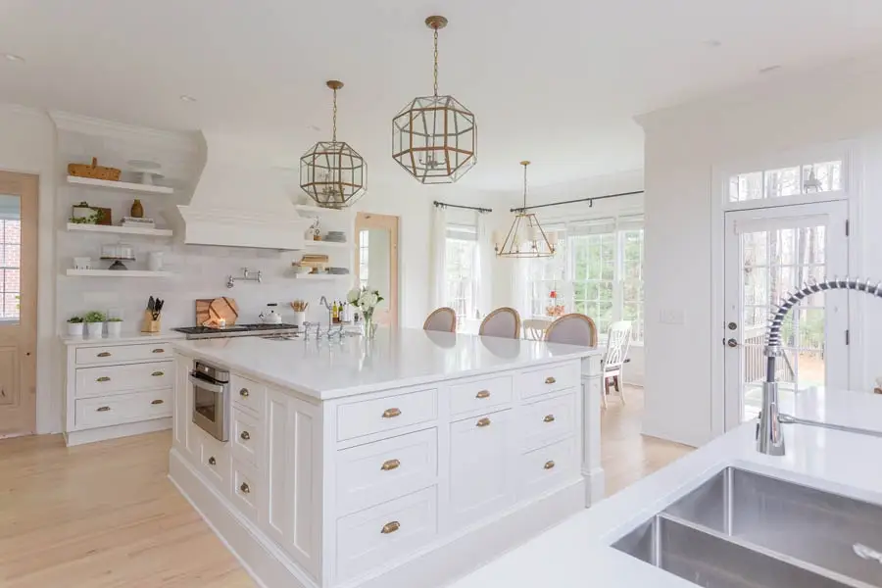



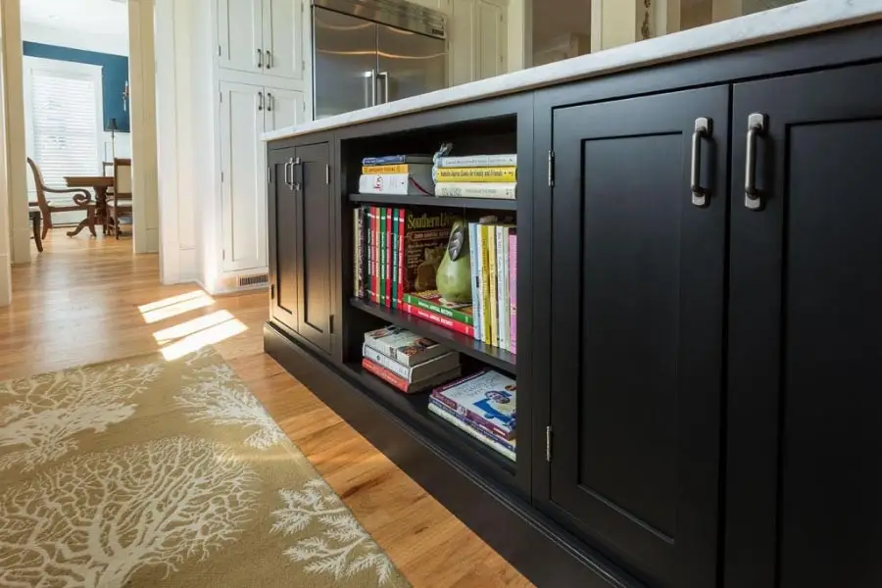



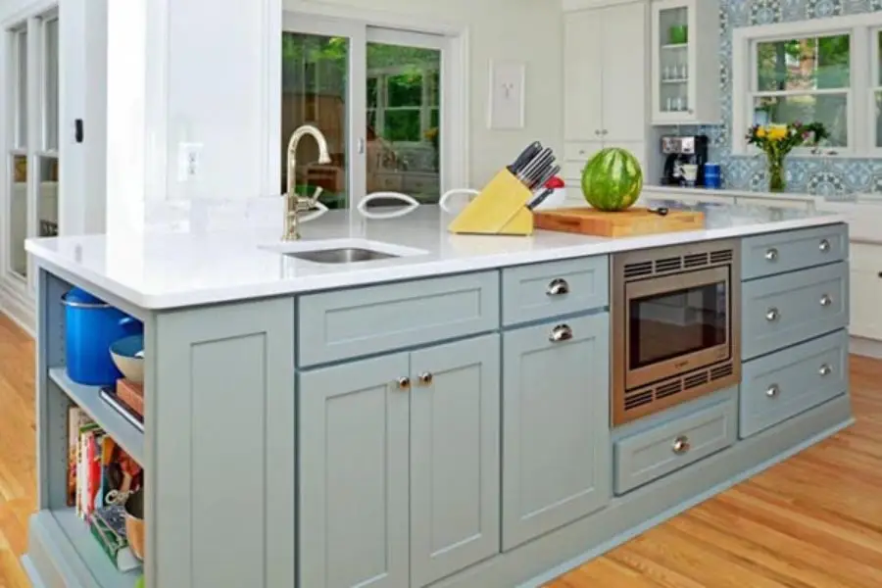

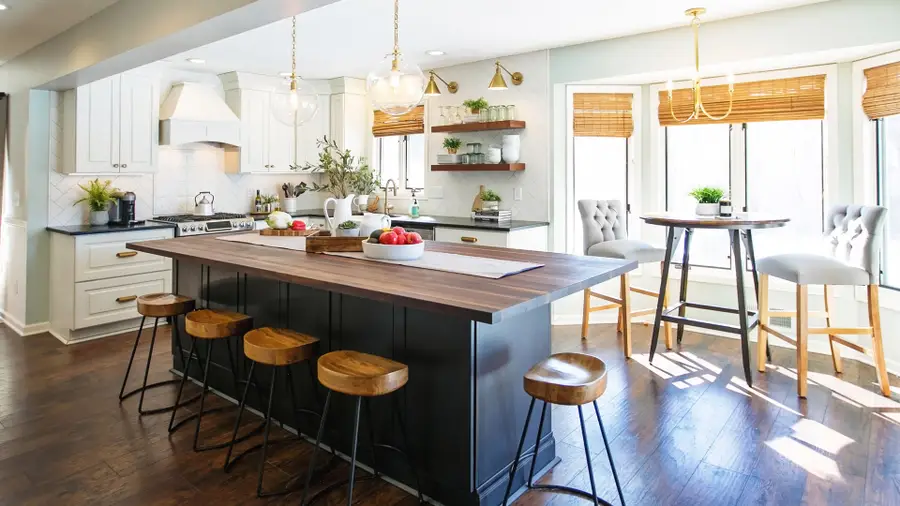

Frequently Asked Questions
Where to buy kitchen islands?
Typically kitchen island cabinets can be purchased online, such as CliqStudios.com, a kitchen cabinet dealer, or from a big box home improvement store.
How much does a kitchen island cost?
Kitchen island costs can vary. The average kitchen island is roughly twice the linear foot cost of standard kitchen cabinets because it needs finished panels and moldings, and can contain high functioning storage cabinets such as a waste basket or drawer base.
How tall is a kitchen island?
Including countertops, kitchen islands are 36" high for standard work surfaces, but can have secondary bar height seating at 42"high.
How to install a kitchen island?
Including countertops, kitchen islands are 36" high for standard work surfaces, but can have secondary bar height seating at 42"high.
What is a kitchen island?
A kitchen island is defined as a separate group of cabinets that is independent of the main kitchen cabinet areas that can be accessed from all sides.
How to extend kitchen island?
Kitchen islands really can't be extended, primarily because of existing countertops and cabinets. However, if you are remodeling, the island can be as long as your space allows.
Are kitchen islands going out of style?
There's a small design trend that's pulling away from kitchen islands and correlates with open concept design. Most people still recognize the benefits of additional countertop, cabinets, and gathering space provided by an island.
What is average size of kitchen island?
The average kitchen island is roughly 36"- 48" wide by 24"-30" deep.
Does a kitchen island need an electrical outlet?
Having an electrical outlet in an island will be regulated by local municipalities. Most local ordinances (code laws) will require an outlet somewhere in the island. This ordinance does not apply to mobile islands.
Are kitchen islands still popular?
Kitchen islands are still extremely popular because of the benefits of additional countertop, cabinet and gathering space. The reality is less than half of existing kitchen spaces have the room to accommodate an island.
Can a small kitchen have an island?
The smaller the kitchen the less likely the design can accommodate an island. The issue is that an island needs to be accessed from all sides. Most of the time in small kitchens the island concept turns into a peninsula.
Is it better to have a kitchen table or island?
To have an island or a table, that can serve as island, is strictly personal preference. Both accomplish similar things. If budget is restricted a kitchen table can be an excellent, cost savings, alternative.
Is my kitchen big enough for an island?
The size of your kitchen, and the living space surrounding the kitchen effects whether or not an island is the right choice. An island needs roughly 36"-42" of space surrounding all sides for access, seating and appliance accessibility. Your best bet is to consult a professional kitchen designer.
Are kitchen islands fixed to the floor?
Most of the time kitchen islands are cabinets that are fixed to the floor. They need to be to support countertops, appliances and typical cabinetry. But mobile islands are becoming more popular but have a lot of restrictions for total use.
How are kitchen islands installed?
Kitchen islands are installed to the kitchen floor. They require additional build up blocks under the cabinet to attach to the floor and the cabinets.
How much space do you need around a kitchen island?
An island needs roughly 36"-42" of space surrounding all sides for access, seating and appliance accessibility. Anything less than that the kitchen will be difficult to work in.
Can I put an island in a 10x10 kitchen?
A 10ˈx10ˈ can have an island if there is enough space. A 10ˈx10ˈ kitchen is an "L-shaped" kitchen and the middle floor space area is a perfect spot - if there are no walls in the way.
Does a kitchen island add value?
In general a well designed kitchen island may add additional value to the home.
How much is a simple kitchen island?
The cost of an island is never simple. The cabinet(s) type, internal cabinet storage solutions, countertop material, and overall design all affect cost.
How much is it to install a kitchen island?
The cost to install a kitchen island is about twice as much as cabinetry against the wall because the back (and maybe the sides) have to be finished and because the island attaches to the floor and requires additional steps.
Is it cheaper to build a kitchen island?
It can more cost effective to build your own kitchen island. It all depends on what you want the island to do. In the end it may be cheaper but not easier.
Should a kitchen island have a sink?
Whether a kitchen island has a sink is completely a personal choice. It can have a cooktop/range or nothing.
What is the average cost of a kitchen island?
Sorry to say that there isn't an average cost for a kitchen island. There are many aspects that affect cost that starts with the cabinet line quality. Door style, specie, and color also influences price. Finally, every kitchen is unique and islands even more so because how they get designed and used.
What is the average kitchen island size?
On average, a kitchen island size ranges from 36"- 48" wide and 24" deep.
What is the purpose of a kitchen island?
The purpose of a kitchen island is to add countertop, cabinet and storage space, a design focal point, and a gathering space.
