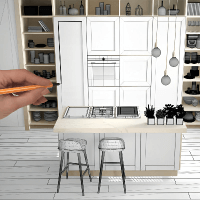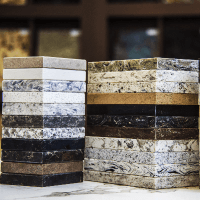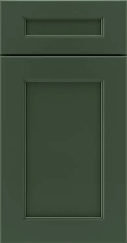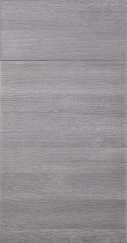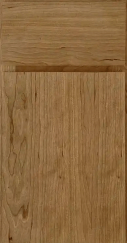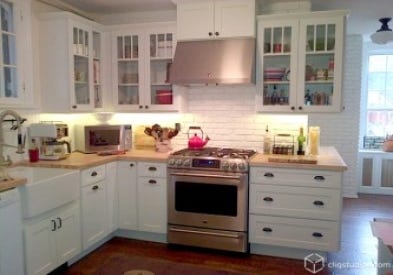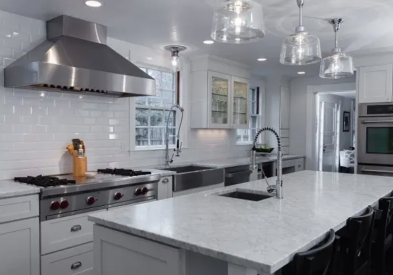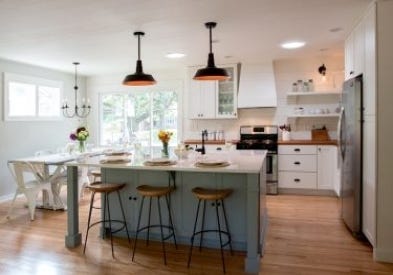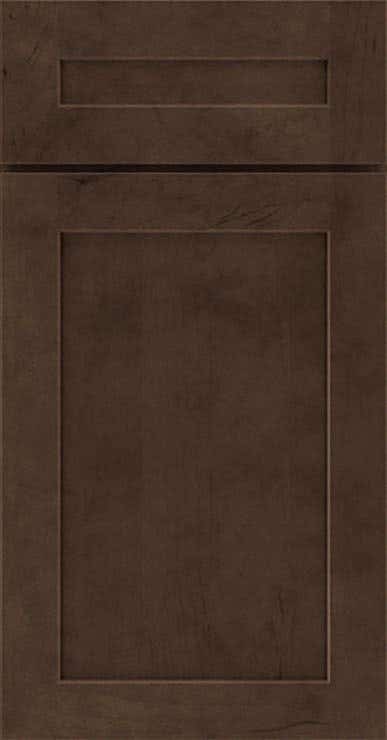Relaxed, calm, and casual are a few ways to describe this modern farmhouse kitchen remodel. When Jeanna Letzring of Pinnacle Interior Designs took on this project, it was quite dated and drastically in need of an update. This kitchen transformation would take a lot of work, but in the end, proved to be more than her clients had ever dreamed of.


Client Wish List
Starting out, the kitchen remodel seemed to be a challenge. The original kitchen had golden oak arched raised panel doors, a narrow island, soffits above the wall cabinets, and outdated finishes. Jeanna’s clients had a tall wish list which included removing soffits, bringing white wall cabinets to the ceiling, a wood kitchen hood, a microwave in the island, and more. All of this was in addition to transitioning the home’s style to modern farmhouse.
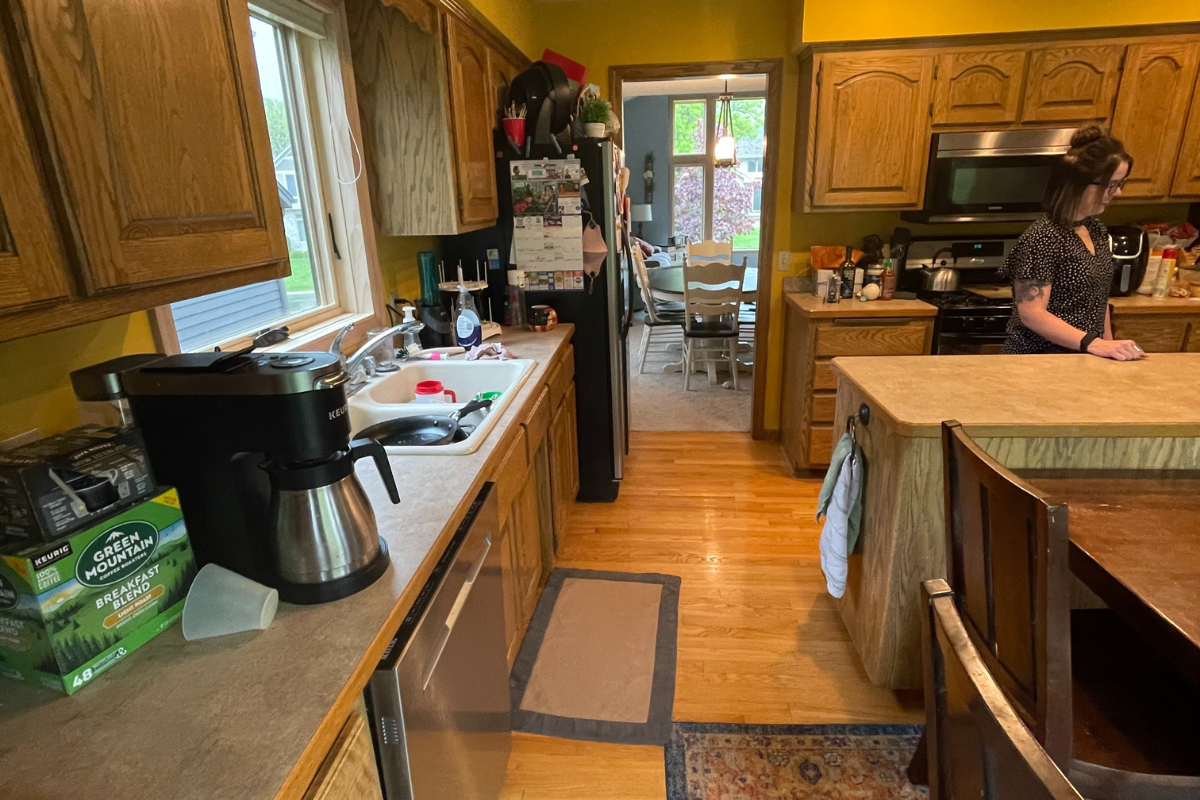

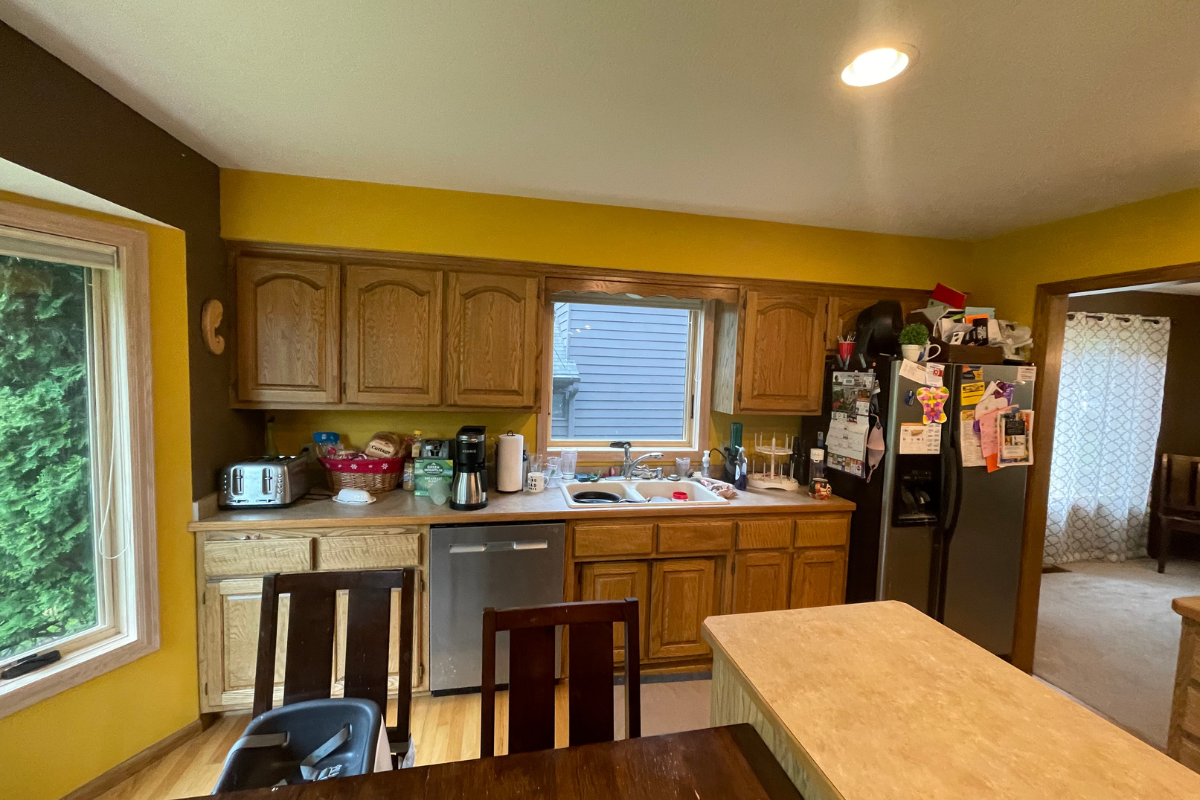

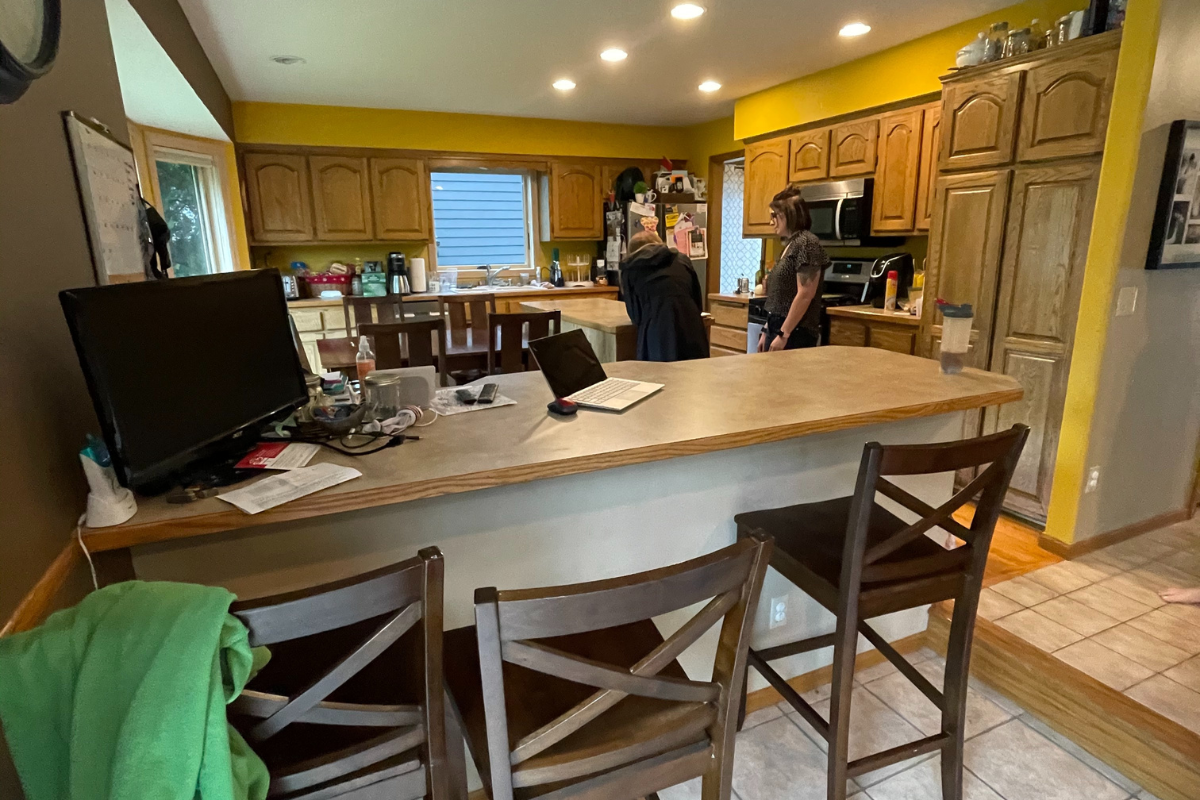

A Challenging Kitchen Remodel
Jeanna talked more in depth about the design challenges: “Since we weren’t moving or removing walls, which is rare for us, we had the challenge of making an impact without changing the location of appliances. This makes the budget hard because you are still doing a major remodel, with a hefty price tag. We wanted to make sure we had more storage and a bigger island. Clients agreed and trusted us to reinvent their space”.
CliqStudios designer, Minda Sphatt, worked with Jeanna. Together, they created drawings that helped visualize the new kitchen design in Signature Plus’s Newport door style in Lily and Chai, which helped Jeanna and her clients make concrete decisions. Convenient upgrades were added like a pull-out trash cabinet, roll-out trays, and a built-in microwave base.
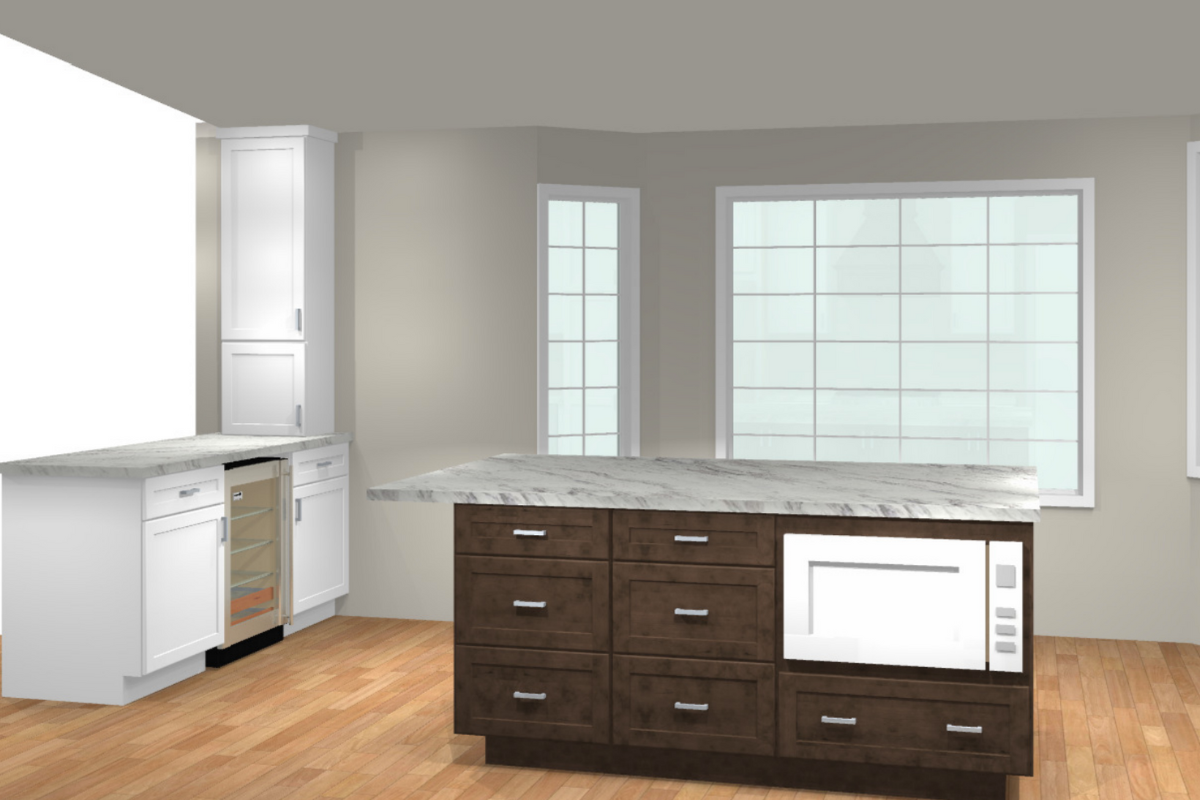

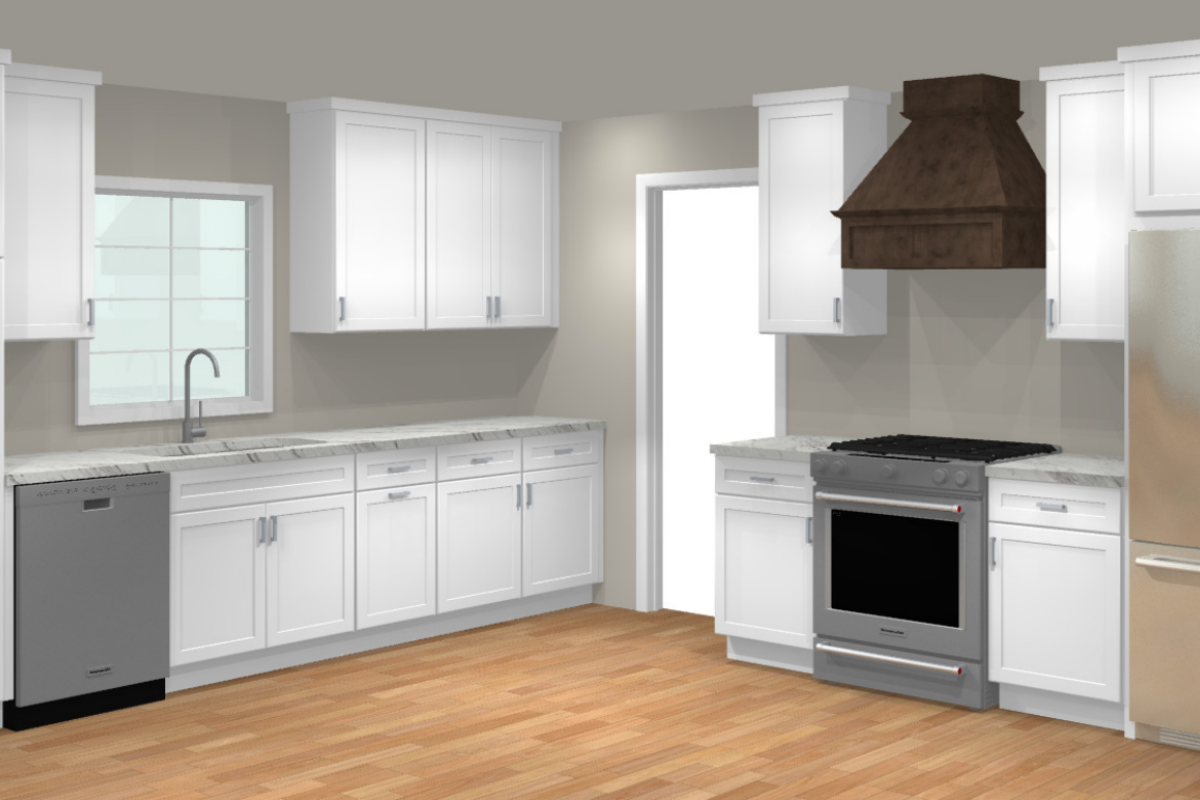

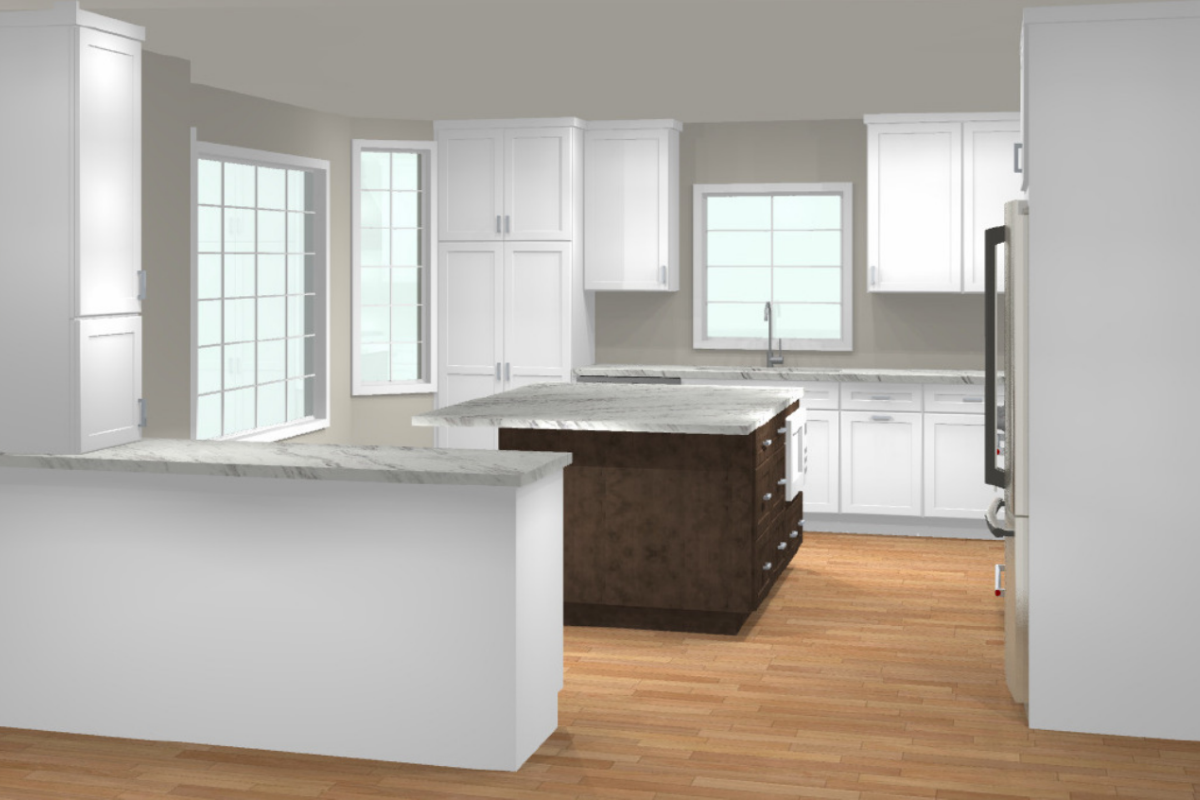

Working With CliqStudios
Jeanna talked about the design process with CliqStudios and said Minda “Created renderings of our space we submitted and brought our ideas to life while also making sure we had finished ends, shoe molding, etc. We worked as a team to make revisions and make sure the client was very happy with the function, price, and look”.
Minda said working with Pinnacle Interior Designs is always seamless- “They know what they want and they're always so organized”. This certainly made big decisions much easier to tackle.








Expanding the Project
Designer Jeanna said, “We were brought into a kitchen remodel that turned into an entire main level. They loved the kitchen design so much that they wanted the space to feel cohesive and have the whole house look as bright and new as the kitchen was going to be”.
This remodel improved every area of the kitchen for Jeanna’s clients. She said, “The double base island not only made for an amazing amount of storage and counter space, but it eliminated the need for an eat-in kitchen. The whole family can sit around the island as well as do homework while mom is cooking or eat breakfast as dad is packing lunches”. Now, this family can finally relax and enjoy each other in their brand-new dream kitchen.
Are you ready for your own effortlessly functional dream kitchen? Contact a CliqStudios designer to get started now!
Contractor: Tschida Construction
Photographer: Height Advantages
