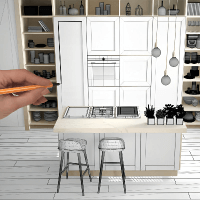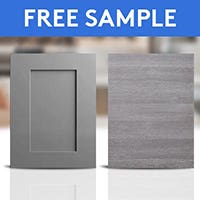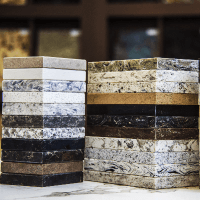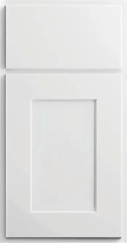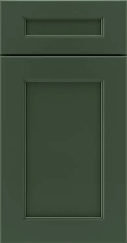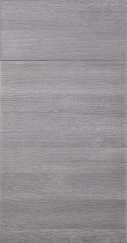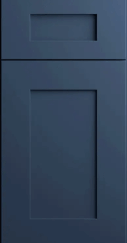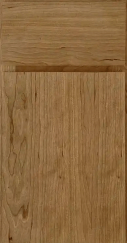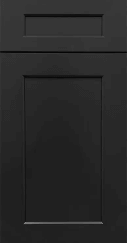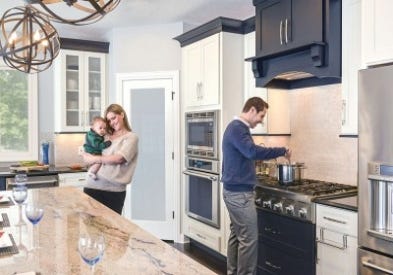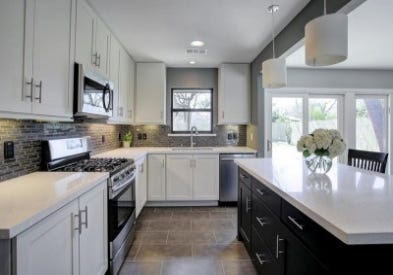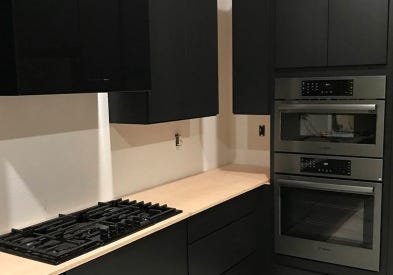A long-awaited kitchen transformation was recently finished in the middle of a 2,500-acre nature reserve with beautiful results. Homeowners, Jay and Patty had been waiting to remodel their kitchen for years. Together, they purchased a little cabin in the middle of an outdoor research laboratory for wildlife 49 years ago. In the beginning, their new cabin had no storage space. After realizing how much they loved the people and the area, Jay and Patty decided to settle in and start updating their new home.


They talked about remodeling the kitchen for years, but when a medical scare happened, Jay promised Patty they would start right away. Since the couple had used CliqStudios for a previous pantry project, they contacted us once again. CliqStudios designer, Sean Burdick, partnered with them right away to develop their dream kitchen.
Jay talked about why they came back to CliqStudios saying, “We started the initial design and layout the day she came home from the hospital. We had used CliqStudios for one of the above major renovations about 10 years ago and that was a pantry area off of the kitchen. That project went very well so we decided to try you guys again.”


The new kitchen was designed in Signature Plus’s Newport door in Black. New pantry storage, drawers, and a large island were incorporated into the space. Cabinet accessories like a pull-out trash cabinet and lazy susan were also added to the design for some much-needed functionality.
Jay commented, “We had some preliminary sketches of what we would love to have and some ideas of layout. Sean and I talked and emailed for about the next two solid weeks. He took our measurements and photos and came back with designs on what we wanted and also what he thought we may need/want. I might add here that his response back was top-notch and first class, and I told him so.”


“There were three to four of what I would consider to be major re-works for him and a number of smaller details. We knew the cabinetry but changed the overall color scheme; one area had about a 16-foot-long area filled with all lower cabinets that left just way too much wall showing, and Sean suggested two stand-alone cabinets on top of the countertop. A wonderful suggestion.”
In the end, Jay and Patty were excited about their brand-new kitchen remodel. It thoughtfully met all their needs thanks to Sean and brought their vision to life.
CliqStudios designer, Sean talked about the design process and working with Jay. "Jay, was a lot of fun to work with because their home had certain features that they were saving in the remodel and wanted to make sure to highlight in the new home. The walls were the biggest thing they wanted to make sure stood out. We did very few wall cabinets, so the original walls really stood out. Plus, his home was very close to my childhood home so it was nice to talk about places that we both recognized and enjoyed. It definitely gave us one more connection while we were working together."




Jay said, “Overall, we are extremely well pleased. Not only was the kitchen redone but two other adjacent areas, one now a dining room and the other a sitting room off of the kitchen are all tied nicely together.”
“You guys helped make this a dream kitchen for both of us, and especially for my wife. I use the term MOCO for Modern Country. We love it. Kudos to Sean and your organization. I would and already have recommended you guys to anyone talking about cabinetry.”
Time to create your dream kitchen? Shop kitchen cabinets now!
