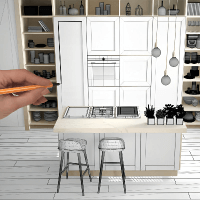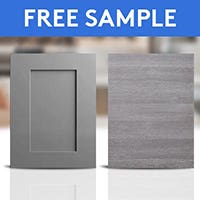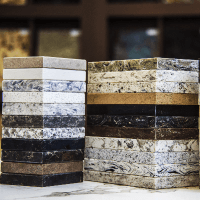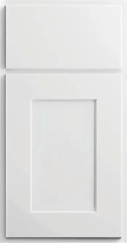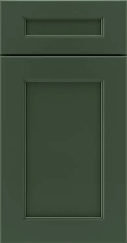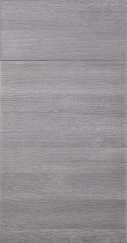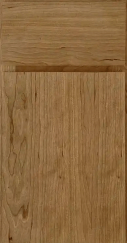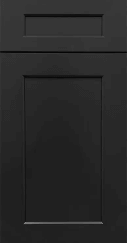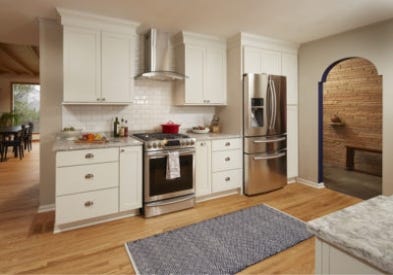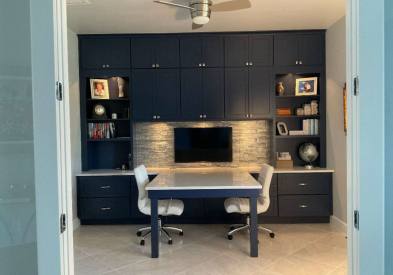

Designing a kitchen that fits your style, budget and timeline can be challenging. While some projects come together quickly and easily, other kitchens take a bit longer to get just right. This project came together over a series of revisions, including moving doors and walls. The result is a sophisticated blue kitchen with a balanced mix of old and new.
Project Evolution
When this homeowner first came to CliqStudios, they had a design and quote from another company. After recreating the existing design with a quote for CliqStudios cabinets, the designer asked a few simple questions. As they talked, the project evolved.
- Do you like this design?
- Would you want to move the door?
- What if you make some changes to the space?
- What if you choose a smaller refrigerator?
“This is what our designers do,” Shelly explains. “I always say to think outside the box. Think about the flow of the space and walk them through why these would be good changes.”
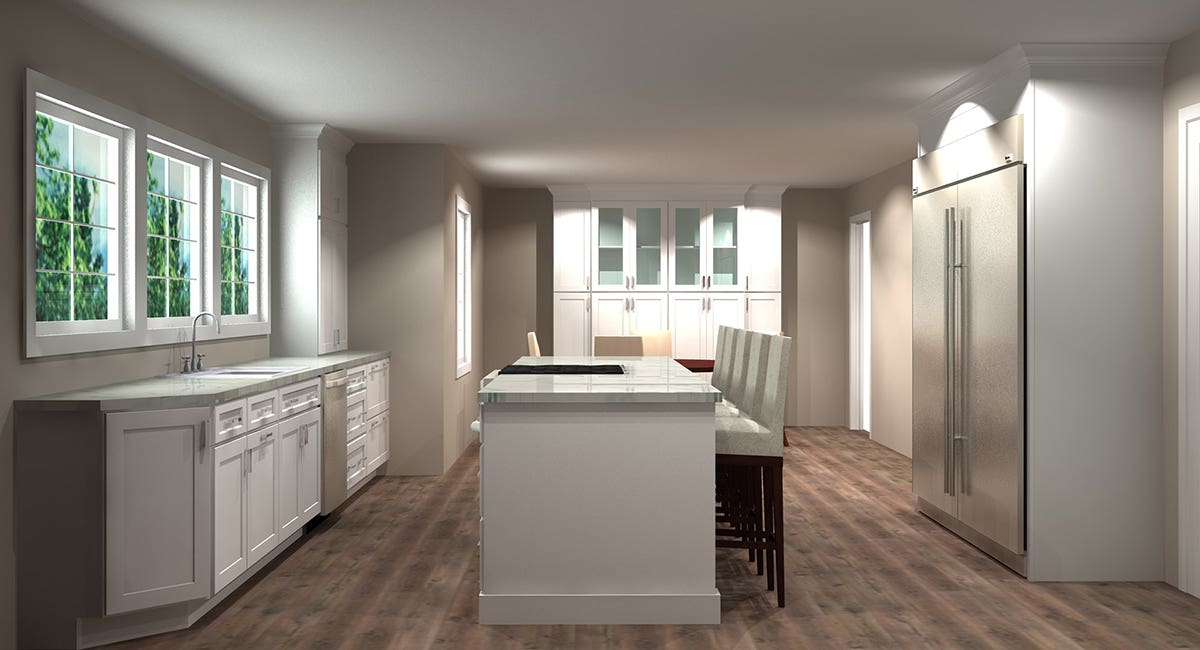
Initial Design
The first design included a larger refrigerator and tall cabinets in the dining area.

Final Design
The final design moved the refrigerator to add additional counter space and a second sink.
“Some of these types of changes do increase the budget,” Shelly explains. “The homeowner gets all their ideas and plans together, refigures the budget and then they purchase cabinets. They really wanted this design, and they were open to making some changes to get there within the time and budget that worked for them.”
Sometimes, even the simplest kitchen project to take months to plan, but the exact timeline is unique to each project. Structural changes like moving walls and doors, generally increase the length of a project.


Kitchen Design Revisions
During this process, the homeowner and her kitchen designer made five revisions to the design.
“We understand that creating the right design is going to take time,” Shelly shares. “The initial design is a place to start, but it is not going to be the final design. So as designers, we encourage homeowners to tell us what they want changed.”
This collaboration process is how dream kitchens are created.

Initial Design
The first design did not include storage cabinets around the refrigerator.

Final Design
The final design included more cabinet storage and seating around the island.
Casual Elegance in a Blue Kitchen
“It has a casual elegance,” Shelly says. “The sparkle in the backsplash, but the rustic floor, table and stool.”
Even though light, neutral kitchens remain popular, this kitchen shows how darker colors, like blue, have an equally classic appeal. CliqStudios’ Shaker cabinets in Blue are the perfect mix of modern and traditional.


While cabinet styles and colors do set the backdrop for the kitchen, homeowners bring the space to life with their own finishing details.
“The mason jar lights are adorable and unexpected,” Shelly observes. “The clean lines of the hardware work with the rustic lights, fireplace and floor.”


The choices made remodeling the kitchen help tie the rest of the home together.
“The details the homeowner added around the doors looks like the original doors would have,” Shelly explains. “That’s what finished the space: the drama around the window, with the big trim and how it brings the outside in.”


