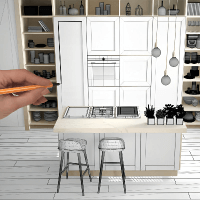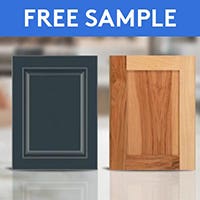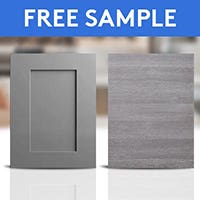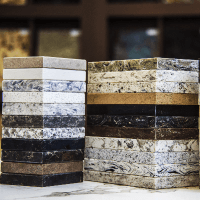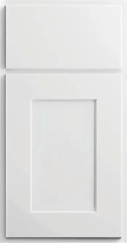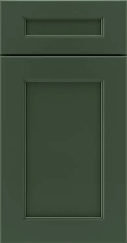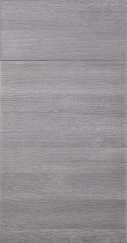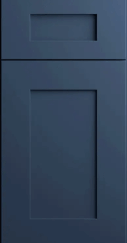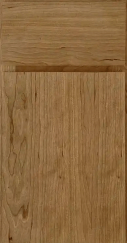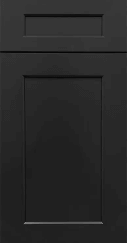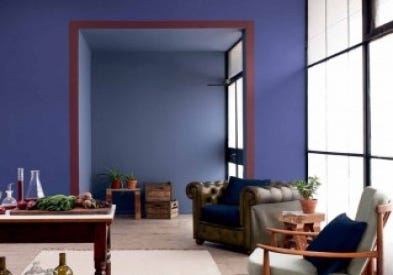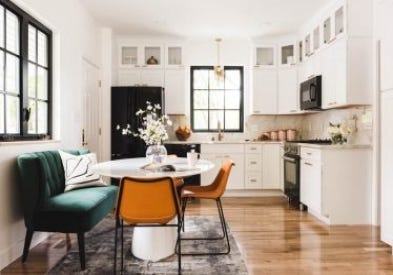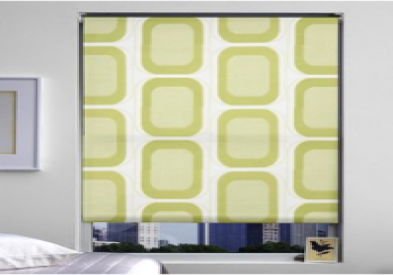

Scandinavia is famed for its simple yet stylish interior design. The Scandinavian style is globally recognized for its clean, natural lines, an emphasis on functionality, and that subtle quality of cozy-contentedness known as hygge [pronounced HOO-gah].
We spoke to Kristine (Instagram: @kristine_petrine), a manger of a plant nursery and an enthusiast of Scandinavian design. Born and raised in Norway, she moved two years ago to a woodsy region in the San Francisco Bay Area. She lives there with her husband and two children. Inspired by the myriad of colors, shapes and materials of her new kitchen, we called her to learn more about Scandinavian design.
How did you start getting interested in Scandinavian design?
When you come from Scandinavia, it’s something that’s always around you. IKEA is a really vital part of everything because it’s so big there!
I’ve always been attracted to Scandinavian design, but I really started caring about it in my twenties. It’s hard to say exactly where it came from. Just a love for minimalism, but at the same time, playful, colorful, natural, simple lines.






What draws you to the Scandinavian style?
It’s visually appealing but also extremely functional. I find that a lot of American design is – I’m sorry kind of bulky and not always functional. On the other hand, I feel that Scandinavians put a lot of emphasis into making it both look great and work great.
I’m drawn to lighter textures. I want a lot of light. Big windows. Coming from a country where for four months out of the year, everything is dark – you go to work and its dark, you come home from work and it’s dark – you really need to make it cozy inside your house. That’s the concept that Scandinavians are really good at you know: hygge – where you just kind of ‘cozy up’ everything.
Say more about hygge?
It’s thinking of all the details. You don’t like, wear your shoes inside – that’s unheard of. Instead, you take your shoes off and slip into your slippers or whatever, but it’s always cozy. You don’t leave your jacket on your chair – you have a closet to put it away, because you want it to feel nice around you and visually, you don’t want stuff cluttering up your room.




You put a lot of emphasis into what you have in your home. Nice throws, candles, and plants. But if you live in a small home, which we do – our house is just 1,200 square feet – it’s really important that it’s not bulky. You make sure everything you have is functional, which Scandinavian design does really well. Everything is visually appealing but usable at the same time.
Tell us about the house. What was it like when you just moved in?
This old house is from 1948, and when we bought it it didn’t look good at all. It was all gray and beige. We knew we had to do a big remodel, but we couldn’t afford it for at least a few years.


So, when we moved in, while waiting to remodel, I decided to paint all the walls in fun colors! We have green walls, purple walls, yellow walls, blue walls. Our house is pretty funny looking right now.
You look like you live in a playhouse, honestly!
*laughs* Wall color is like hair color. You can change it at any time, and it’s not that big of a deal. I was really into this pink at the time and I thought it looked good with the gray cabinets so I was like, why not?
How did the previous kitchen function?
It was a very tiny kitchen. Really compartmentalized. Nothing had been done to it. It had these old wooden cabinets that couldn’t close – I think the owner built them himself.


Next to that was the dining room – also really tiny.


The living room was adjacent, but not inclusive. When we moved in, I tried to cook dinner with my kids. My baby sat in the kitchen with me while I cooked, but my three-year old had to sit alone in the living room. That’s when we realized, okay, we need to remodel the kitchen now. These walls have to be knocked down because they’re not working.
So you expanded the space.
We removed two walls between the old kitchen and the old dining room. We also made two huge openings between that kitchen wall and the living room. It’s really open now.
I was actually scared that the kitchen was going to be too big, because everything is big in America. But I appreciate how big it is. We have a lot of counter space and a lot of storage space. Since the kitchen is the most important room to us, we spend a lot of time there. We have big windows, so it doesn’t feel cramped.
What thoughts were going through your head while planning the remodel?
Going in, one requirement was for me was an island. A large, workable, functional island, with a lot of counter space, and a lot of storage. I wanted it to look super minimal and sleek, with no lip on the countertops, just super streamlined. Slab was the one that stood out and made me think it would work well.
The other requirement was that I didn’t want any uppers. Only lowers, which would all be drawers. I wanted a lot of drawers. The designer from CliqStudios was also really into all the drawers, so we basically just got drawers. I wanted to create a lot of visual space to not make it feel cramped.


Your countertops – is that plywood? How did you arrive at that choice?
I actually struggled a lot with finding a countertop. I had decided to try quartz, but as you know, it’s really expensive. Since we’re doing a remodel later on, we wanted the flexibility to change it.
So I was like, what should we do? We can’t make this ten-thousand-dollar investment right now. And then I thought of plywood countertops.
I love plywood, I love the look of it. I figured that we could put the plywood down first and use it for a while until we got the quartz. It ended up that we actually liked the look of the plywood so much that we decided to keep it. Our contractor sanded them down and made them really nice on the edges. We just seal them twice a year or so. It’s working well and the whole thing cost less than four hundred dollars.
And how are the cabinets working for you?
It’s all really functional. The pantry is huge; we use it so much and we love it. I also love all the little dividers you can put into the drawers. I have this huge drawer just for baking – flour, sugar, cake toppings, and everything. Everything is just inside the drawer so when I want to bake, I just open a drawer and it’s right there.




Did you look at other cabinet companies?
I looked at everything and did a ton of research. I was really scared that I wasn’t going to find anyone who could accommodate my very particular taste. We ended up with CliqStudios because of your process, I think.
Just working with your designer was incredible. It was quick, we talked on the phone several times, and we sent probably hundreds of emails. He was so friendly and nice, and actively asked lots of questions. I felt that he really understood what I was looking for. When I had ideas that weren’t going to work, he suggested other things that might work. It was a collaboration, for sure.
Your technology is good – the renderings and everything, and the mockups. It’s pretty unique. At the price point, it’s really good value for what you get. It’s not a “custom-made” kitchen… but it kind of is. It’s something in the middle, which was perfect.
Are your kids able to take part in the space now?
Now, they take part in the cooking. Or watch TV or play while we’re cooking, and we can always see them. My kids really love Norwegian fish sticks and meatballs and stuff like that – pancakes, waffles. Yeah, we use our kitchen a lot.
Any decisions you wish you changed?
It’s been a little over a year since the kitchen was finished. There’s still nothing that I would want to change about it.
I love it. It’s perfect.


