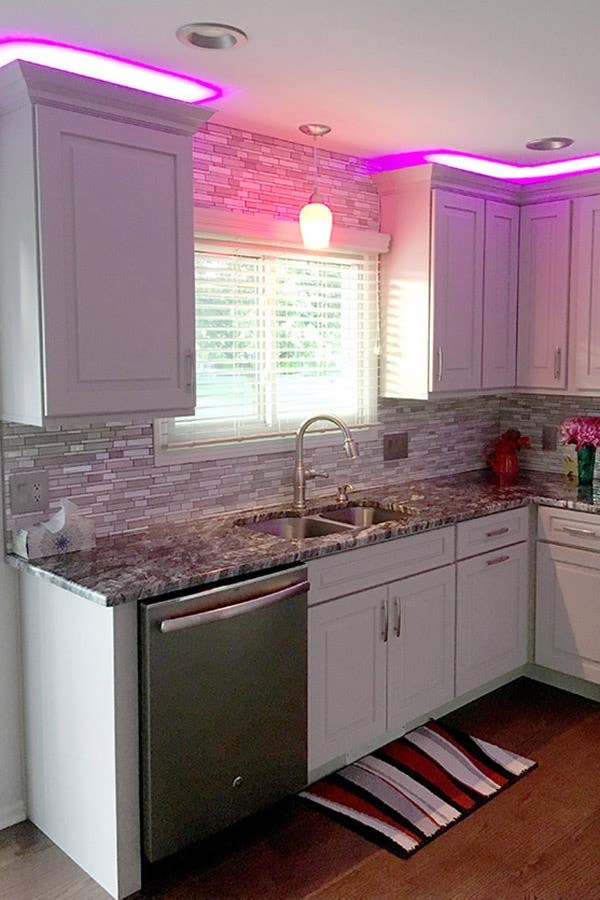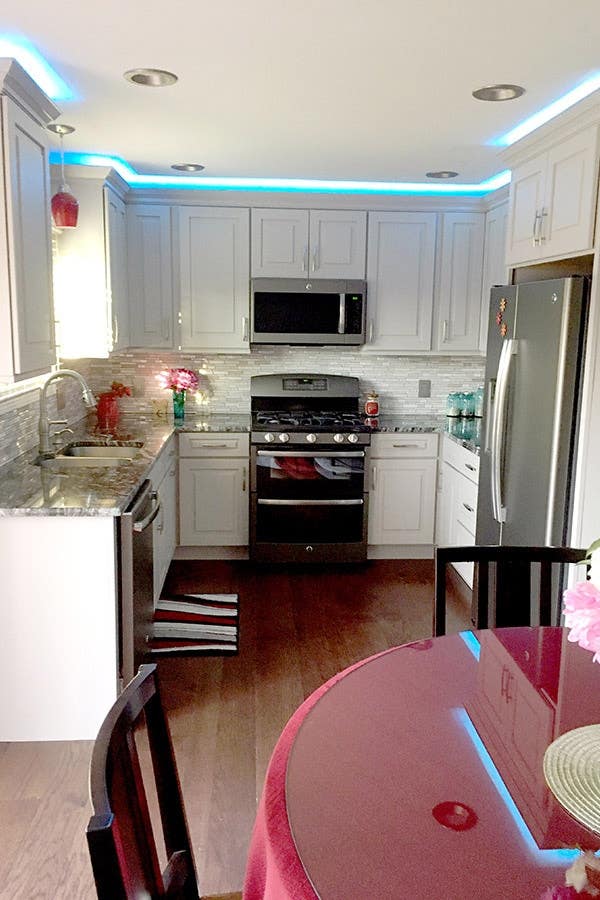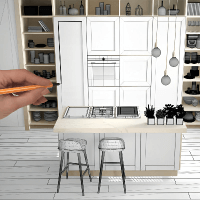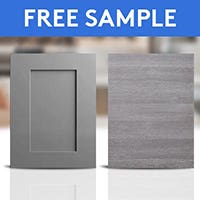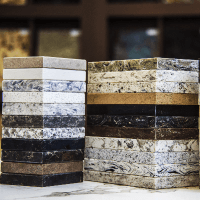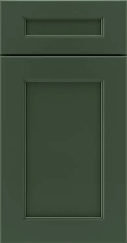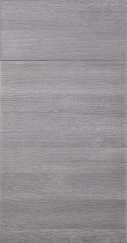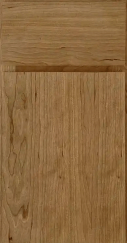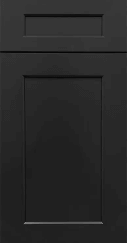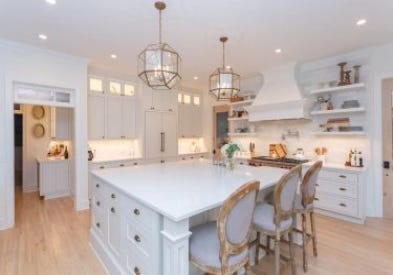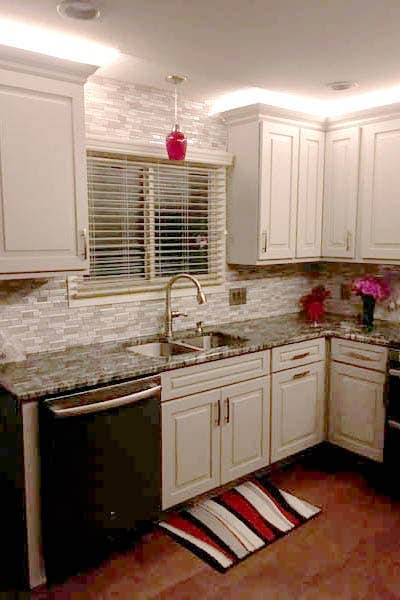



Many retirees ask, “Should I remodel or move?” But for these retiring homeowners, the question was, “Why not both?”
In the midst of eyeing a house for their golden years, the clients were already planning to remodel the 11” by 12” foot kitchen.
The U-shaped layout was satisfactory for the small kitchen, but the space felt closed-in and outdated. They wanted to update the style and function of the space by replacing the appliances, floors, cabinets, and countertops. They also wanted to remove the soffits.
“Footprint” Layout With Some Tweaks
Contacting CliqStudios, the clients partnered with kitchen designer Carrie Rosen, who advised them on their color choices and sent them cabinet samples. They were impressed by the quality and eventually decided on a raised-panel door with a light-gray finish: CliqStudios’ Decorative door in Light Gray.
In what designers call a “footprint kitchen”, the new kitchen design largely preserved the exiting layout. However, Carrie optimized the layout with a few tweaks. She moved the microwave above the range and placed the refrigerator at edge of the cabinetry row, encasing it with panels for a built-in look. She also increased the size of the wall cabinets from 30” to 36” high, added a decorative crown molding, and found a few extra inches to increase the size of the sink.
But Carrie called her clients with some bad news. “Some of the things they wanted I told them that they didn’t have space for,” she explained. “A lazy susan, for example.”
When the kitchen design perfectly matches the wishes of the client, everyone’s happy. But sometimes, Carrie said, she has to mentor clients through spatial limitations and design trade-offs.
It was disappointing news, but not overly so. After about three weeks of deliberating, the clients closed the deal on their new house and placed their order for cabinets.




A Fun, Well-Lit Space
The new space is handsomely colored in cool grays, stainless steel, and dark hardwood floors. Granite countertops and a mosaic backsplash add texture and visual interest to the space. As a result of removing the soffits and increasing the height of the ceiling and cabinets, the room as a whole feels larger and more opened up.
Most spectacular and fun is the new over cabinet lighting. Above the cabinets, LED strips with colored lighting were installed, which allows the clients to use indirect, ambient lighting to create different moods.
Whether that mood is celebratory, calm, or romantic, we hope that the new space provides them many years of joyful and comfortable living!
