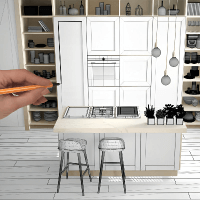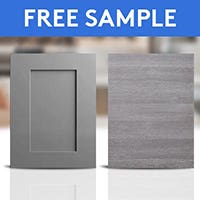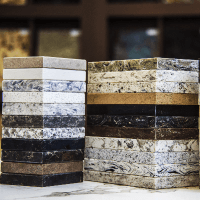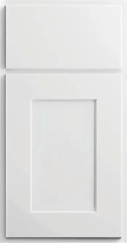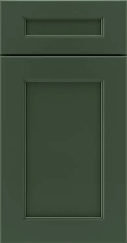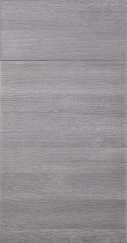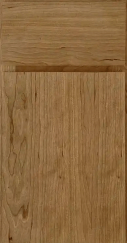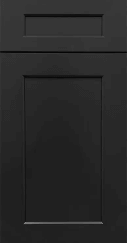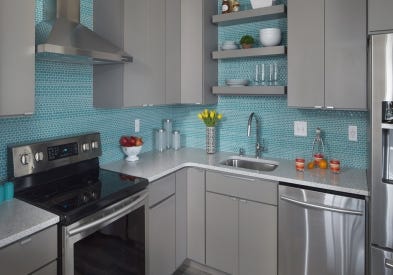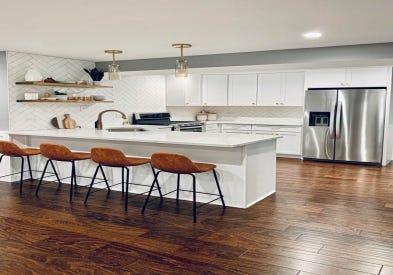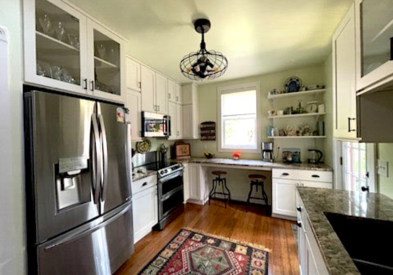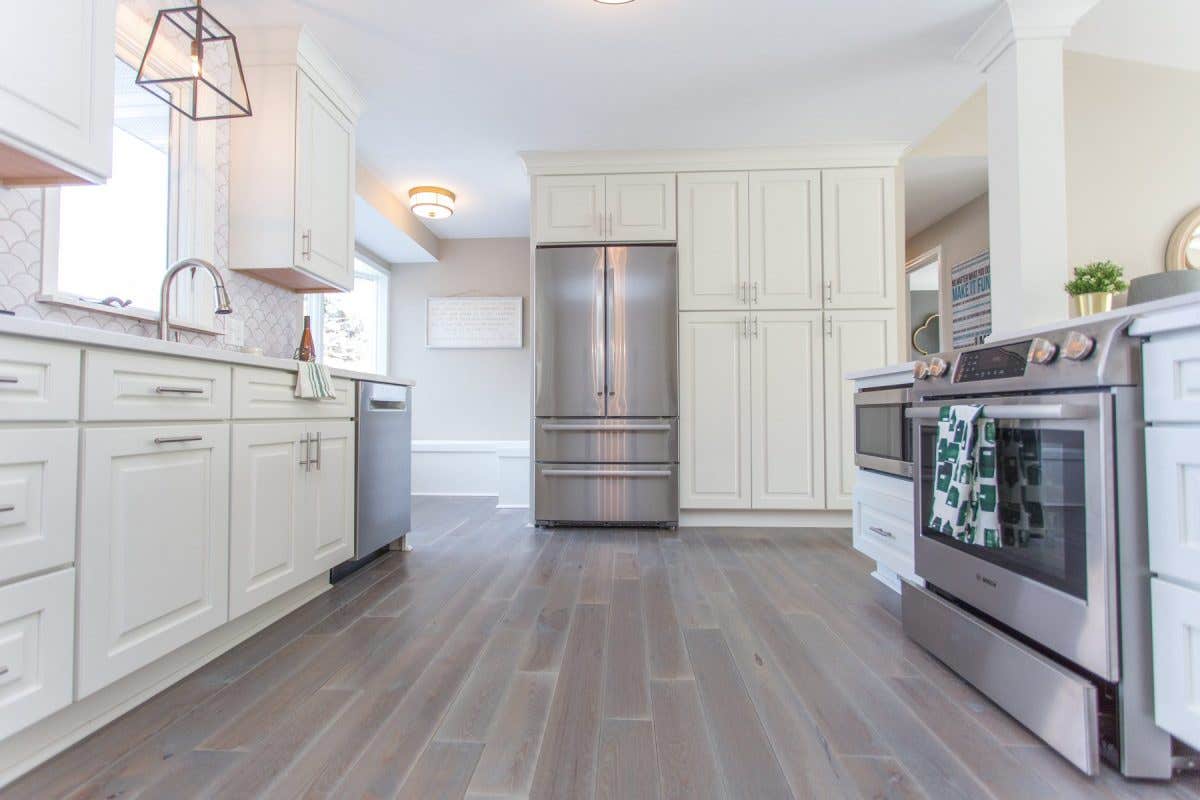
As the central heart of the home, the kitchen pulses with daily activity of the home: freezing, chopping, cooking, cleaning. But when it’s time for a remodeling project, that’s all put on pause. Remodeling a kitchen often marks a new stage for home and household.
These young clients were just months from getting married, but were well on their way planning a new life together. They had purchased their first home and planned renovations to make it their own. At the top of the list was the kitchen.
The couple brought in design professionals, Morgan and Jamie Molitor of the remodeling firm Construction2style, early in the process to help plan the project. As quick, agreeable decision makers, it didn’t take long to design and style the space. “Once we got drawings and finishing selections picked out, we met,” said interior stylist Morgon, “and no joke, within 20 minutes we had the entire space picked out. It was incredible.”



The previous kitchen was relatively small and closed off. The couple wanted the new kitchen to have an open concept floor plan, but they weren’t sure how exactly to get the look. Where exactly would the fridge go? Would there be enough storage if a wall was knocked down?
Morgan and Jamie partnered with CliqStudios kitchen designer Lynn Moore to develop a solution. They would knock down a wall, move the kitchen around, and add additional storage, including a kitchen island and set of pantry cabinets.
The new kitchen, Lynn summarized, is a “beautiful open concept kitchen using our Decorative Painted White cabinetry.”
Rectangular in shape, the new kitchen is composed of four functional sides: a sink wall for cleaning, a kitchen island for cooking and entertaining, a pantry/fridge wall for food storage, and a dining area for serving.




Morgan and Jamie started by removing the wall that previously separated the kitchen and living room. This opened up the room, allowing the sink to be moved to the back wall. With cascading natural light, accent lighting, and a fish-scale tile backsplash, the sink wall is the natural focal point of the kitchen.
The island was built in the center of the room, where the wall used to be. Sporting a slide-in range, a built-in microwave, and a serving counter for three, the kitchen island is a highly-functional space for cooking and entertaining. A recessed ventilation system mounted in the ceiling above manages the grease and odor of cooking.
The relative lack of wall cabinetry throughout the design is more than compensated by three large sets of tall pantry cabinets. The pantry was added alongside the refrigerator along a wall put up along the basement stairway.




A separate dining zone marks off the last part of the kitchen. Though the island is already equipped with casual and convenient seating, nothing beats a dining table for setting a comfortable, intimate environment to share time with others.
The newlyweds love their new kitchen. We hope it serves them through a lifetime of memories!
Learn more about this kitchen remodel at Jamie and Morgan’s blog: West Bloomington Kitchen Remodel, construction2style.
