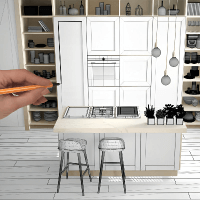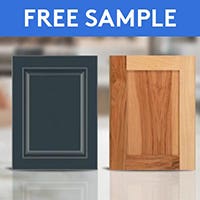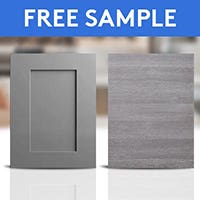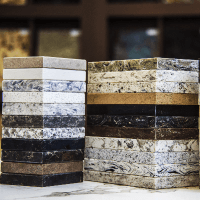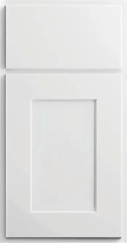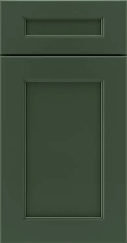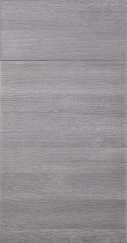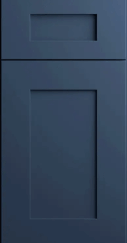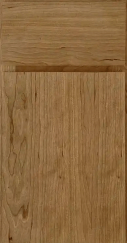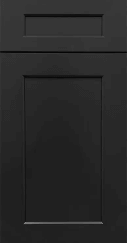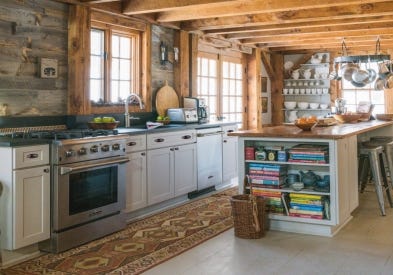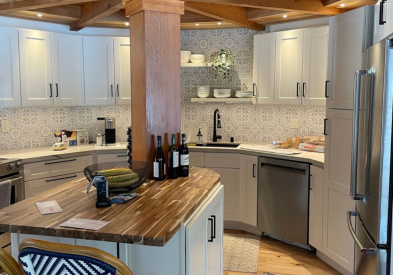



Renovation Intentions
Rachel was shopping for a new home when she stumbled upon a perfect dwelling. Well, almost perfect.
“We liked the floor plan, the price was right and the neighborhood was right,” said Rachel, a Twin Cities-based photographer and founder of Nadeau Creative. “However, it had a tiny, hole-in-the-wall, small box kitchen with dropped ceilings. It was just terrible.”


She and her husband purchased the house, intending to update the kitchen. But as with many busy households caring for families and businesses, remodeling plans fell to the wayside.
It wasn’t until three years later that they circled back to the idea of remodeling the kitchen. Momentum for the project had come to a grinding halt.
“We actually looked at a couple other houses,” Rachel said.
In the end, they decided to stay put and go through with the renovations.
To move the project forward forward, they partnered with Finito Design Co.’s Matt Lunde, a designer, project manager and high school classmate of Rachel’s. An experienced remodeler, Lunde brought in subcontractors and a kitchen designer to elevate the function and the style of the space.






A Welcoming Gathering Space
The first matter was functionality: transforming the small, closed-off layout. They restructured a wall, removed the soffits and got rid of the peninsula. Expanded and opened up, the L-shaped space now allowed space for building a large and spacious kitchen island.
Fondly dubbed the “mega-island,” the giant 5-foot by 9-foot butcher-block top provides a breathtaking stage for the drama of everyday family life. With seating space for six, the island is the place where the entire family can sit, eat and come together.
“They wanted it to be a gathering space,” Lunde said. “Now, she has a workspace where her three kids can do homework while she’s cooking, baking, or whatever it is.”
“We designed the island to serve as our nightly meal space,” Rachel explained. “It was important to me to have a kind of U-shape so we could face each other while we eat.”
In addition to supporting the family’s daily meals, the kitchen is also ideal for entertaining. They’ve had friends over for dinner more frequently and comfortably than ever before.
Plus, it “just makes after-dinner cleanup just feel easier.”








Eclectic Styling
Coming from a background in interior design, Rachel had a clear vision for her style: “Eclectic, with a nod to Scandinavian and a nod to the farmhouse style.”
The kitchen strikes a fine balance between chic contemporary styling and cozy traditional charm. Farmhouse motifs, such as the barn door, farmhouse sink and raised-panel cabinetry blend smoothly with modern elements such as the mango bar stools, globe pendants and bamboo blinds.
“I went more traditional for her perimeter cabinetry,” said Lunde. “Her island I went more transitional, more of a Shaker style. It’s really mixing two different styles to boost the look of the home but also give it an updated feel.”
They chose neutral colors for countertops and cabinets, knowing that the look of the space could always be revamped by swapping out items such as hardware and lighting fixtures.
“If you want your kitchen to last, pick more classic colors and finishes that will remain timeless for the cabinets and countertops,” Rachel advises. “You can change the trend pieces as the years go on.”
With its solid foundation and thoughtful accessorizing, the kitchen will remain a beautiful gathering place for years to come.
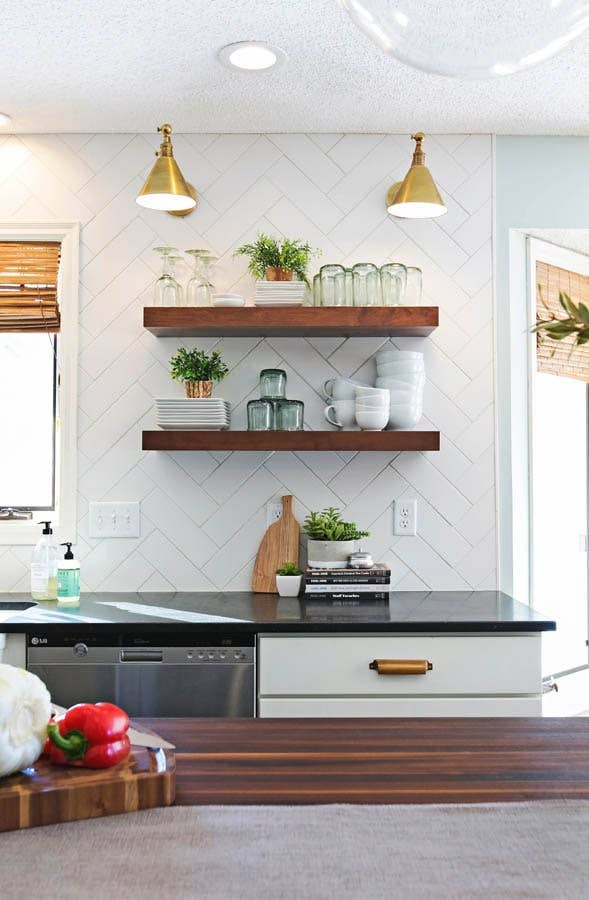





Project Details:
- Cabinets: Shaker & Decorative, shown in White and Black
- Stone Countertops: Marble fabricated by MSI Stone
- Tile: Porcelain herringbone by Tile by Design
- Mosaic: Tabarka Signature by Tabarka Studio
- Hardware: Boulevard knobs and pulls, Pottery Barn
- Shades: Bali Cordless Custom Natural Shade, Pottery Barn
- Light Fixtures: Visual Comfort
- Katie 12″ Pendant Light in Antique Brass by Thomas O’Brien
- Reed Small Chandelier in Antique Brass by Thomas O’Brien
- Boston Adjustable Wall Sconce by E.F. Chapman
