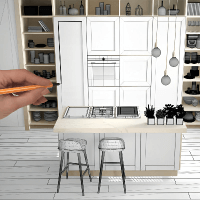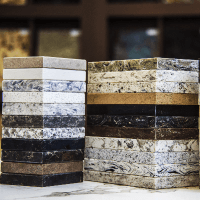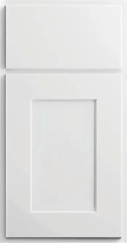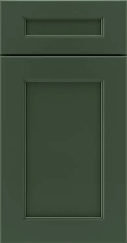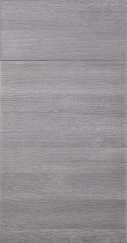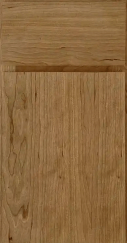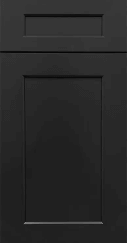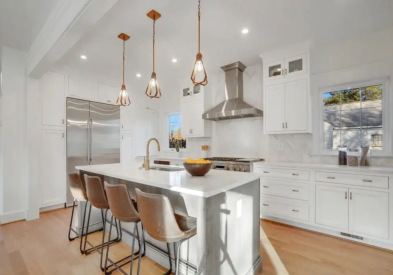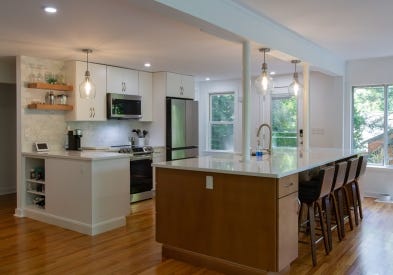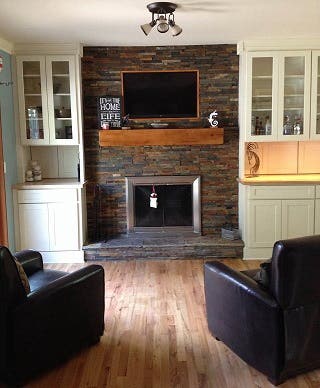

The Sweeny Family’s Favorite Spot Is Their “Fireplace Room,” a Haven From Michigan’s Cold Autumn Winds.
In the fireplace room, Alecia, Rick, Owen and Sidney curl up to read a book, watch TV and do homework. Alecia and Rick planned to combine the room with another to make a more functional space. In addition to updating and extending the space, the remodel was a perfect opportunity to add much needed storage to the 1960’s home.
Alecia did, in her words, “a ton of research,” before choosing CliqStudios for her cabinets. She found the design service an unexpected and high-value bonus. Working with Sammi Lindemann, she developed the beautiful design you see pictured to the left.
Previously updated, the brick on the fireplace remains the central feature in the space. Firstly, the Sweeny’s painted the brick white, then purple. Then, they refaced it in natural stone, complementing the red oak floor and custom hickory wood countertops. Now, the fireplace, framed by cabinets, creates a buffet style furniture-look.
Glass door cabinets and custom wood countertops provide display space for Alecia’s artwork and collectibles. Cabinet door panels serve as a backsplash, beautifully reinforcing the library concept.
Creating a Homework Station
The cabinetry extends the length of the combined rooms, culminating in a computer station (the new homework central).
Created with timeless Shaker-style cabinetry, neatly trimmed with crown molding, molding along the toekick, and molding covering the joints between stacked cabinets, the wall is reminiscent of a library design.
Cabinets on either side of the desk are stacked to create pillars that complete the vertical pattern started at the fireplace sidewalls. The deeper cabinets also break up the long span and define the office space.
The desk is supported by drawer units that accept file-hanger inserts (available at office supply stores). Above the desk, on either side of the computer monitor, small furniture drawers store pencils, stapler and other supplies close at hand but out of sight.
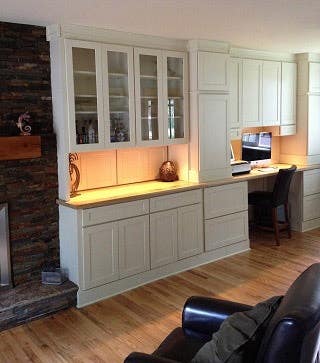

The Do-It-Yourself Experience
In Alecia’s words, “I am a designer, so was very picky about buying cabinets and did a ton of research. I had three primary criteria: I wanted cabinets that were fully assembled, not RTA. They needed to be constructed from the best quality of materials, and had to offer high-quality features like soft-close drawers. I also looked at price–CliqStudios cabinets are an excellent value, but that was not more important to me than any of the other factors. It’s hard to say enough about the value of the design service. They know their product catalog and told me exactly what I needed. When the cabinets arrived, there was some damage, but the pieces were quickly replaced with no questions asked.”
Cabinet installation was a new experience for this able DIY team. The project involved some special challenges. The level and depth of the long wall varied as much as an inch from straight, and installing the cabinets and backsplash panels was a little tricky. However, the family agrees the end result was everything they hoped for.
Do you have a favorite spot that is due for a makeover? What special problems do you have to overcome? Share your thoughts with our readers.
