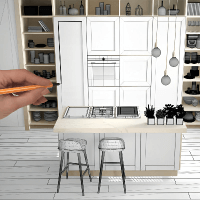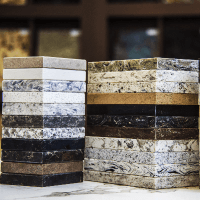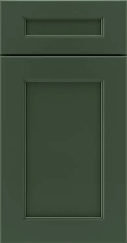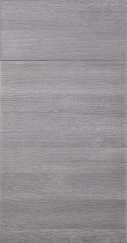

CliqStudios was pleased to provide cabinets and kitchen design services for The Farmhouse at Emerson Green (This Old House Idea House 2016). Veteran CliqStudios designer A.J. Johnson took on the project, finding creative solutions for a number of unique challenges.
Blending Old & New
The Farmhouse, originally designed for an 18th-century home and conveniences expected by a 21st-century family. Those expectations are well met by CliqStudios Shaker Inset cabinets. A timeless inset style cabinet associated with traditional craftsmanship and hand-built cabinetry. Soft gray perimeter cabinets provide a light and bright feel, while dark wood stain island cabinets create a graceful transition to the living area.


Reducing Energy
One of the goals of the Idea House project was to trim the energy use by half that of a typical home that size. Therefore, there was no question about the choice of cooktop. Induction cooking uses a fraction of the energy as gas or other electric appliances. A second benefit of induction cooking is a reduced need for ventilation. The growing family would need a full-size refrigerator, so a smaller, counter-depth model was not an option.
Making Room
Large windows over the sink and cooktop open the space up to the outdoors. This, however, leaves no place to mount a conventional range hood without interrupting the view. A downdraft vent was the answer. Rather than sacrificing base cabinet space to the vent, fan housing and duct work, A.J. directed the installer to pull the entire bank of cabinets forward eight inches. To the left of the cooktop, an extra-depth refrigerator cabinet now can accommodate a full-size model. This also preserves the clean horizontal line associated with a counter-depth refrigerator. To the right of the cooktop, countertop cabinets provide generous small-appliance storage as well countertop needed for food preparation.
At the ceiling level, cabinets on either side of the window are left open (without doors) to provide a spacious, airy feel. Additionally, the exposed wall and window trim are built out eight inches. As a result, it creates a deep sill and surround forming a perfect spot for an herb garden or potted plant.


On the wall across from the cook station, a built-in buffet projects the timeless 19th-century tone of the rest of the home. Yet, it acts as a pantry for the warehouse store shopper. Note the deep, wide drawers, ready to store the largest cans, jars and cereal boxes! The top tier cabinets sport open-frame glass doors for displaying less-used items, while the center solid doors optimize storage.
A Team Effort
Unlike a typical kitchen remodel, which involves a customer and sometimes a contractor or architect, the Farmhouse project involved a number of stakeholders – The Idea House team, the homeowner, the builder and a local interior designer. All had to sign off on the kitchen design, and the timeline was short. In order to facilitate the approval process, A.J. created several designs. Stakeholders responded with their preferences and creative insight, and A.J. was able to receive final approval in time to keep the project on track.
Check back soon – we’ll be posting photos of the finished kitchen soon.













