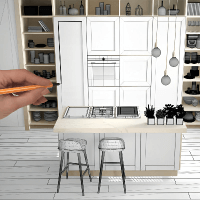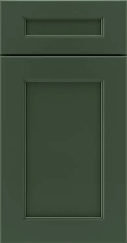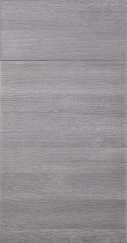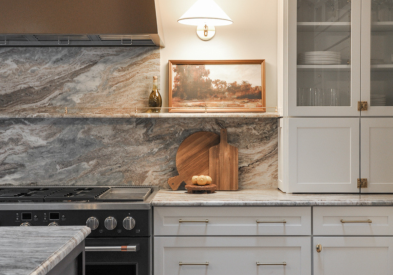In the excitement of designing your new kitchen, there are lots of details to juggle. The array of finish selections and kitchen planning can sometimes lead to mistakes. Designers can help catch a lot of these errors and make sure your space is following general guidelines, so it’s a good idea to use one. Regardless, here are 5 major island mistakes to avoid so you too can have a beautiful kitchen island like the ones shown here.
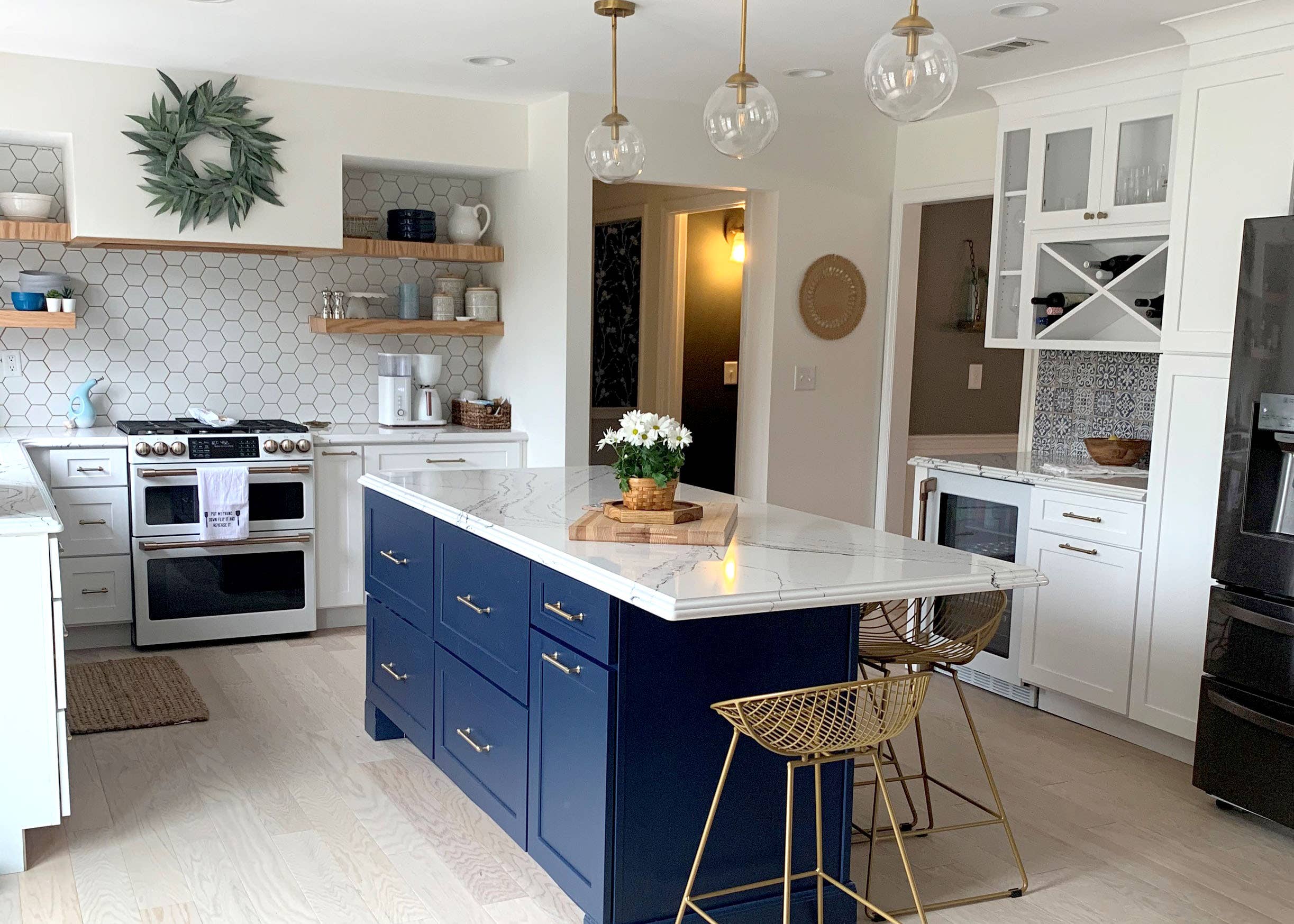

1. Tight Walkway Space
This may be a touchy subject because remodels can be rare, and most people want to fit in as much as possible. Recommendations for walkway space are based on a few things: your local codes, NKBA (National Kitchen & Bath Association) guidelines, and your personal preferences. Planning out enough space is crucial for having a functional kitchen, so keep your walkways 36”-48” wide so multiple people can work at once.
2. Missing Trim Pieces
Finishing an island is a little different than the rest of the kitchen. More than likely a finished panel will be needed to cover the back of the cabinets unless a half-wall is installed. In addition to this, outside corner molding is necessary to cover the seams where the finished panel and cabinets meet. These items can often be forgotten in the chaos of designing a kitchen, so make sure you add them to your order.
3. Small Countertop Overhang
Eat-in kitchens are at the top of almost every wish list. Make sure when planning yours that you account for an overhang of at least 12”-15”. Many people will reduce the size of the overhang to reduce budgets or save space, but this can lead to uncomfortable seating. In addition, there’s often a desire to pack in as many seats as possible, but keep in mind that the NKBA recommends a minimum of 24” per person from left to right.
4. No Island Outlets
There’s nothing like having a brand-new beautiful island to show off your cooking skills, but don’t forget to plan for outlets. This is easily overlooked, but it can make or break the functionality of your new island. Talk to your designer for reference, but plan to have outlets at least every 4’—6’. When it’s time to cook for Thanksgiving or entertain, you will be happy you decided to make life easier.
5. Lack of Workspace
Adding a sink to your island can be a game-changer. The way to take full advantage of this new workstation is to plan for ample space on either side of the sink. The NKBA recommends at least 24” of landing space on one side, and 18” of landing space on the other side. It’s always okay to plan for more, but try to make this a minimum.
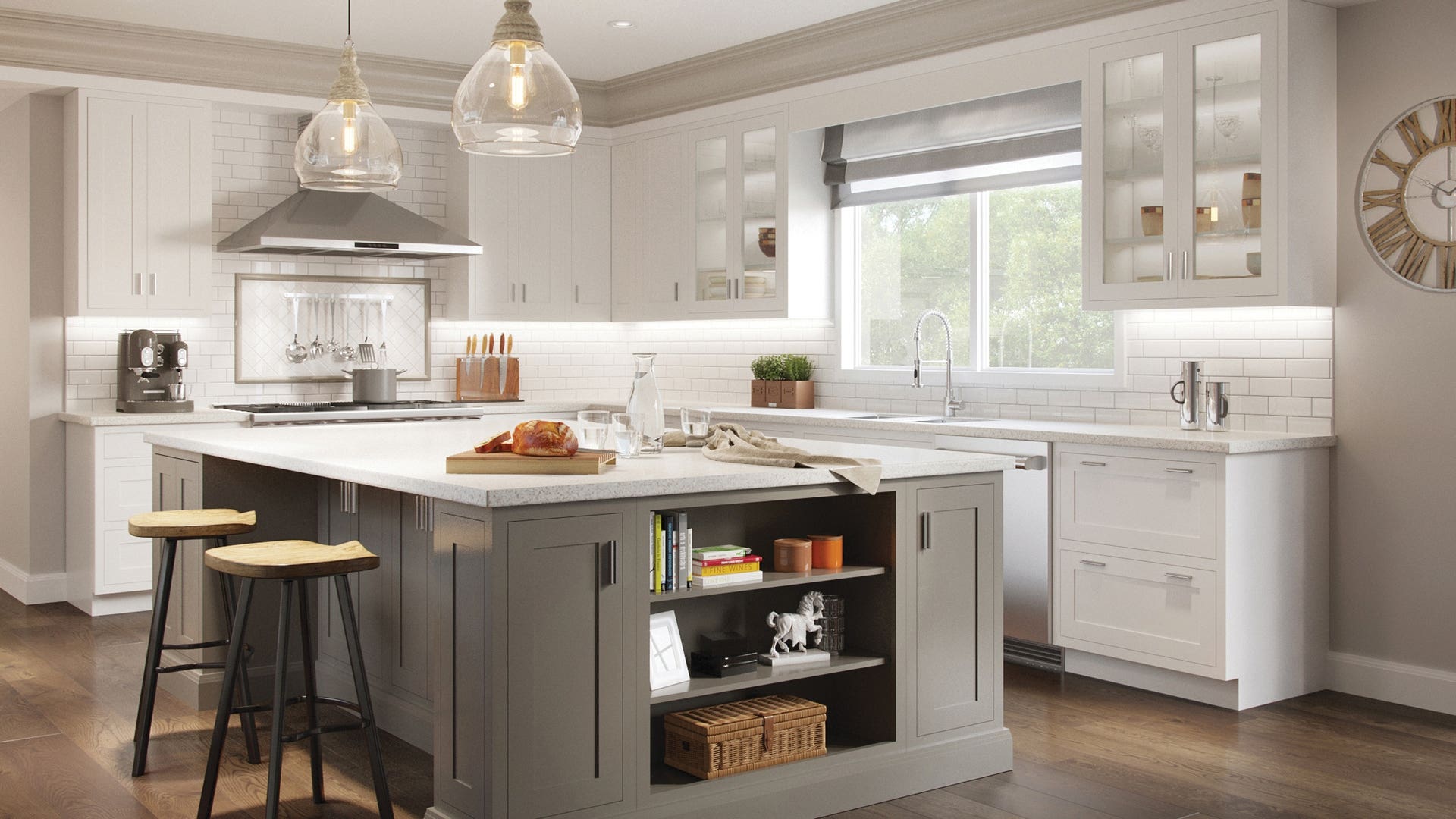

At the end of the day, you can never go wrong by creating a kitchen island design checklist to make sure every aspect is accounted for. If designing and finishing an island, let alone your kitchen is too much, consider talking with a designer. They will take all your ideas, questions, and concepts, and craft a beautiful kitchen that you will love.
Schedule a Complimentary Design Consultation to get started now!
