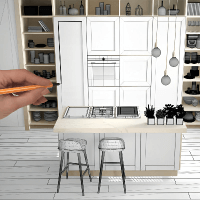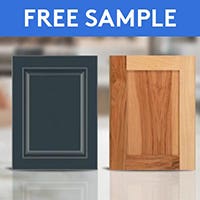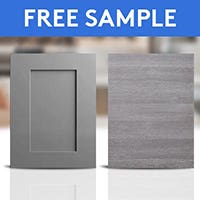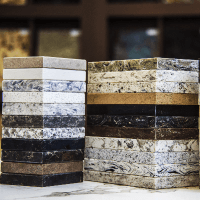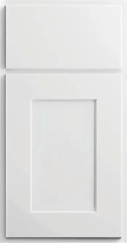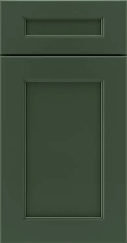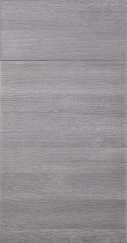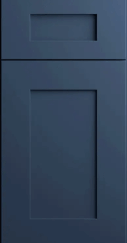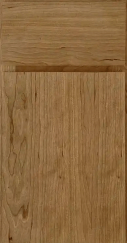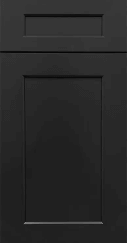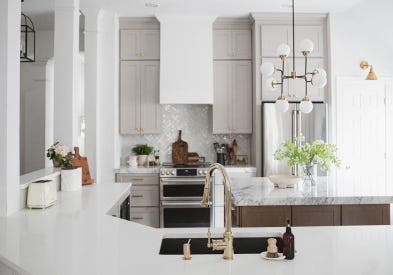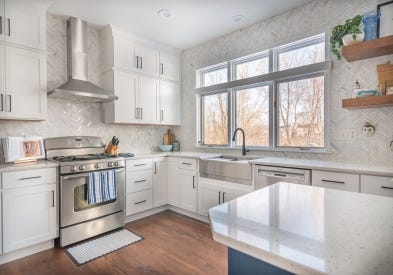The kitchen you have been dreaming about with gorgeous counter tops and a fabulous island, is finally in the design phase. Are you wondering just how detailed an online kitchen design packet could possibly be? Here’s a breakdown of what will be provided to you throughout the design process.


Preview Packet
Once the design consultation has been completed and your designer has received a virtual tour of your space, we create a stunning kitchen that’s functional and within budget. After completing the drawings, you and your designer will meet on a screen-share. In this meeting they will walk you through the floorplan and describe their decision-making process. Here’s what you will receive:


- Perspectives: 3-D image of what your space will look like with the existing selection of cabinet colors. This helps you decide which direction you’d like to go.


- Architectural Floorplan: An outline of walls, windows, and doors so you can verify all those details transferred to the designer accurately.
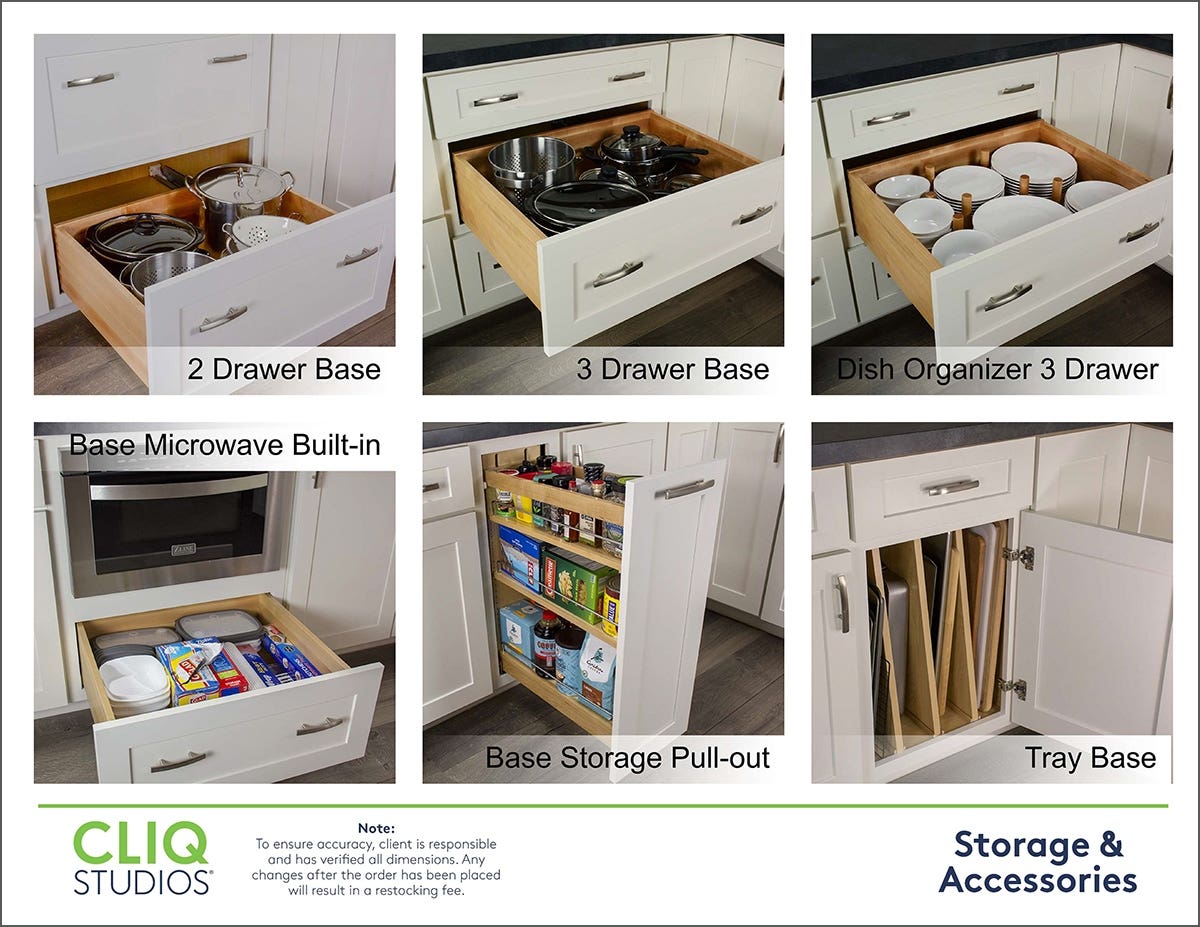

- Accessories Page: Displays of the cabinet inserts and extra’s that you requested, or the designer suggests to properly meet your needs.
Preview kitchen design packets are a broad overview of the project to confirm larger details. It can be easy to get consumed with small decisions in the beginning. For this reason ,your designer irons out more details with you as the project progresses. Follow your designer’s lead and we will guide you through the selection process so that everything runs smoothly.
Final Design Packet
Now that you have walked through the decisions involved in planning an entire kitchen, it’s time to approve the final packet. Final kitchen design packets are much more detailed than the preview packet, and you should give yourself a plenty of time to review and approve everything. Here’s what you will receive:


- Perspectives: 3-D images with existing finish and door style selections displayed.


- Floorplan: Birds-eye view of your kitchen that shows a basic outline of cabinet placement, along with measurements of walls, doors, and windows.
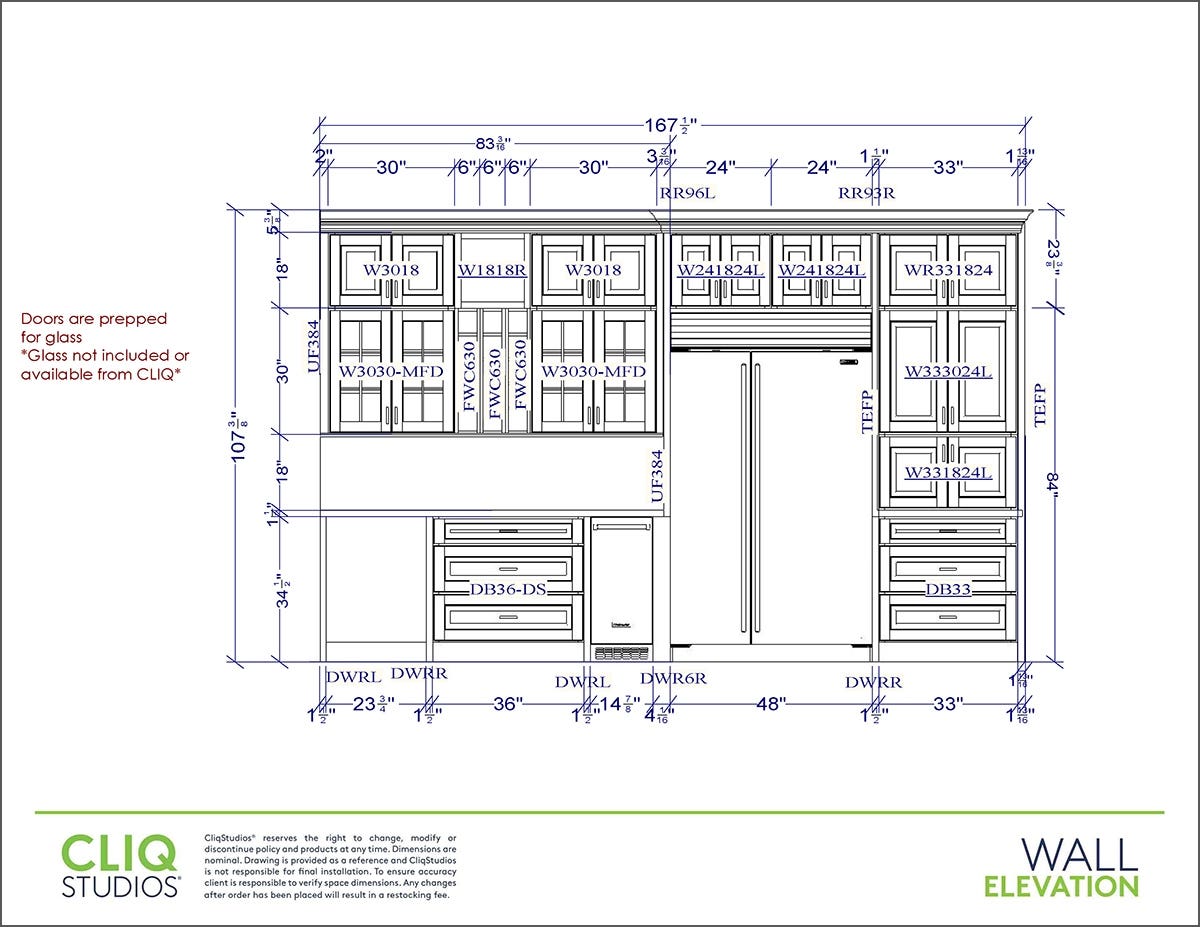

- Elevations: 2-D views of each wall to display the placement and design of cabinets.


- Molding Specs: A side view of your crown molding that shows the measurements and design.


- Installation Guides: How-to guides with safety recommendations for any cabinetry that’s difficult to install.
The Final Kitchen Design Packet, is the final step of your project before placing an order. All of the pages provided in a final packet need your approval, so schedule some time and walk through the design carefully. Feel free to schedule another appointment with your designer to have them review it with you. This will prevent potential misunderstandings and result in a more enjoyable remodel. It’s as simple as that! Click here to get started
