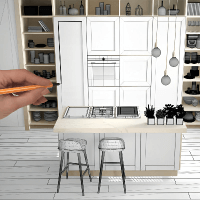This week, Rachel and I celebrated our remodeling project that was recently featured in Spaces magazine. We designed and built out a luxury master suite. We felt that it was quite an accomplishment to imagine the dream space and then build it out both on time and on budget. Here are the most critical steps we had to consider in order to complete the project:
1) Space Planning
Nothing is more dissatisfying than remodeling a space only to find that the flow doesn’t work for daily life. Every single task in a space needs to be considered, such as which way a shower door opens and where the outlets need to be positioned so lights can be plugged in next to the bed.
Tip: Details are critical to planning a space effectively. Imagine your daily activities and make sure all the functionality you need is accounted for in your planning.
2) Budget
We see budgets go out the window during remodeling for all sorts of reasons. On this project, we came under the plumbing budget by quite a bit, but went over on electrical because of additional lighting fixtures.
Tip: Make sure to keep 10–15% more than your budget in reserve in case of a change in plans.
3) Functionality
Part way through this project we realized that what the homeowner had imagined was not going to fit properly in the space. So, we had to rethink and adjust the entire floor plan.
Tip: Stay flexible — your build team can make sure that you don’t falter in your design.
4) Color
Once the majority of work was completed, we placed color swatches up on the walls for approval. Guess what? We went with the first color we chose out of the paint deck for the bedroom, and used a completely different color for the bathroom.
Tip: Every space has its own lighting spectrum, so test your color choices on the wall and live with it for a bit. Then, you’ll be able to decide if your choice is right for you.
For more design tips, watch for our series covering our real design projects featured here on the CliqStudios blog.











