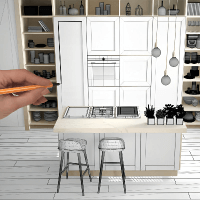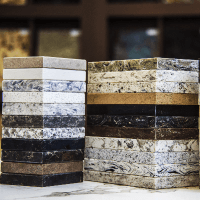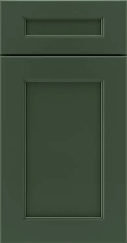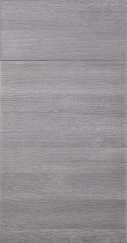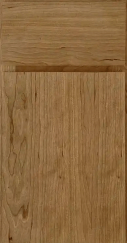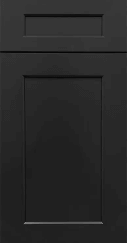As a CliqStudios designer, I have the benefit of working with a diverse range of clients. Moreover, most of these clients are looking to incorporate their rich heritage into their home. Through working many years in the business, I have learned that a kitchen does not have to be extravagant and expensive to be a warm, welcoming gathering space that expresses the deep richness of family culture.
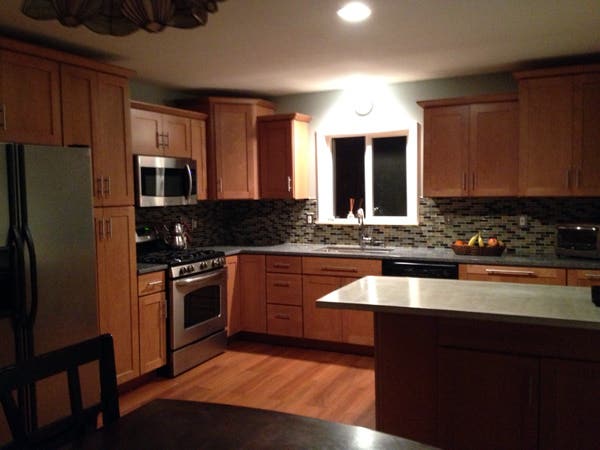

Connecting With Homeowners
I had the pleasure of working on such a project with a family from New Jersey. Ismail contacted me looking to put together a new kitchen design for his wife. It was a modest-sized kitchen renovation. Surprisingly, this was a DIY project, and Ismail was acting as both the general contractor and installer.
At the time I was working with Ismail, I was new to CliqStudios. So, I was still familiarizing myself with the process and the cabinetry. Thankfully, Ismail was friendly, patient, and had a great sense of humor when I needed to gather my thoughts during our screen shares. Working with Ismail was a delight. He knew what materials he wanted to use and had a good sense of the design he was in search of. This made our collaboration go smoothly.
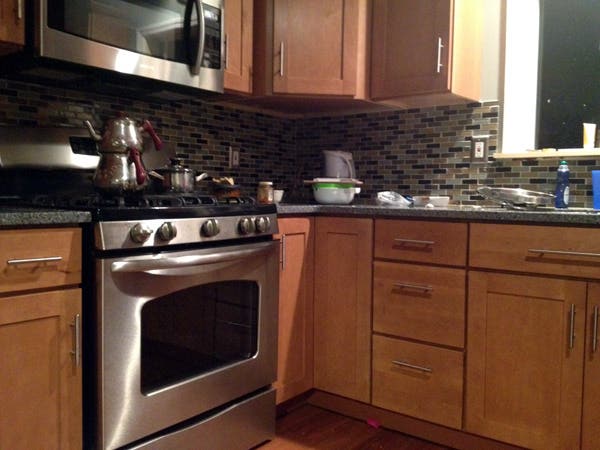

Choosing the Perfect Finish
Initially, Ismail vacillated between the Painted White, dark wood stain and medium wood stain colors for the cabinetry. Ultimately, he landed on medium wood stain, which complemented the warm, soft tones of the other materials he selected. The door style was the Shaker, which is a timeless choice that fits the contemporary look Ismail desired.
The kitchen needed to be functional while, at the same time, maintaining a warm and pleasing atmosphere. Ismail made it clear that efficiency and ease of use were a priority for the space. His wife spends a great amount of time in the kitchen preparing meals for her family, so it was important that the flow was right and all the necessities were within reach. The space wasn’t large, but staying on-budget was a concern.
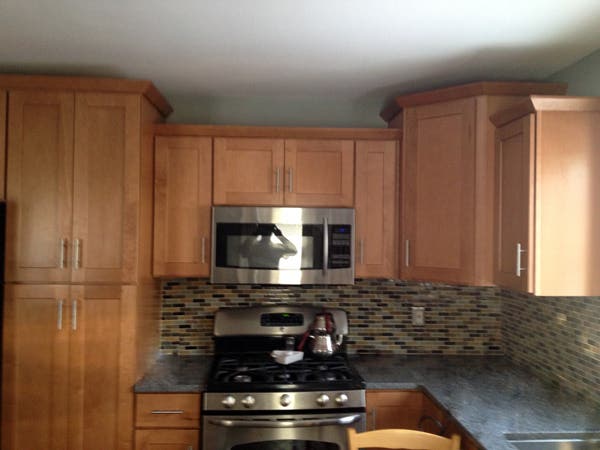

Final Design
Thankfully, the layout was easy to work with. It was an L-shaped design, composed of two runs of cabinetry that formed a right angle in the corner, with a peninsula. Ismail and his wife shared some ideas about where to place drawers and doors, which made it easier to solve the final layout. The couple wanted to use large drawers and doors when possible to keep the visuals simple and clean, and because the cabinetry’s size complemented the stain to create a soft, calming feel to the environment. By varying the depths and heights of the upper cabinets, we achieved a unique elevation and geometric appearance that added interest to the relaxing feel of the space. The design was definitely becoming a place where a family can sit down together after a busy day.
The final result was beautiful. Full of warm and earthy tones, the combination of materials renders a calming setting. Ismael did a fantastic job installing the cabinets and making the final material selections, including bamboo floors, a Corian countertops, and a complementing backsplash of brown, tea green and black hues. After seeing photos of the kitchen, I could tell that Ismail took pride in his skill. He told me that his wife and children love the new kitchen, especially the island where they can eat their breakfast.
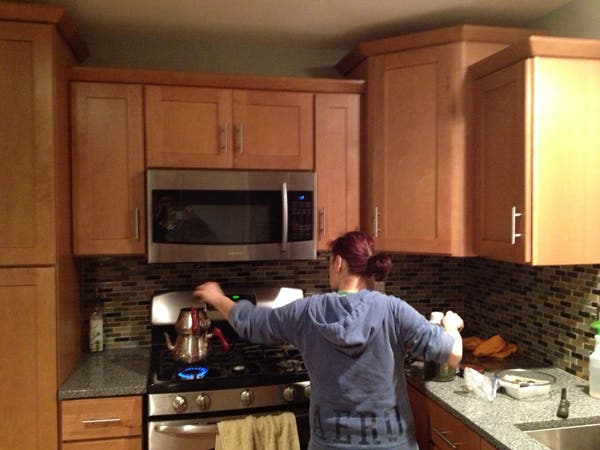

My favorite photos are the ones of his wife working in her space. It’s obvious the kitchen was designed for her. Although her back is to the camera, it’s clear she’s in her element. The photo gives me a sense of accomplishment, having done something good for someone else.
