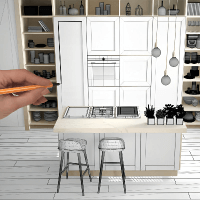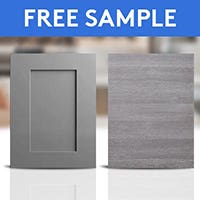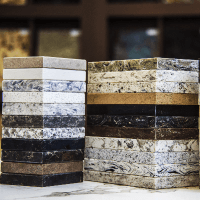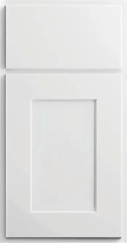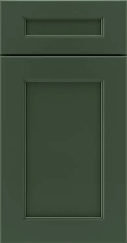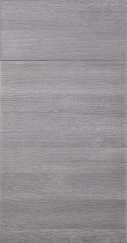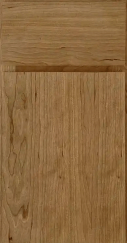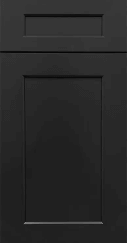Needing to update her home’s kitchen, my client Claire came to me and CliqStudios with a plan for a kitchen remodel in mind. Her home is located in a prestigious area of Camp Verde, Arizona called Rio Verde Ranchos. The property is heavily influenced by southwestern architecture and has a sweeping green field in the front and a view of the locale’s only river out the back. It may sound like Claire’s house has it all, but the dated cabinetry didn’t match the beauty of the home.
Objectives and Challenges
The objective of Claire’s remodel sounded simple enough: modernize the kitchen with new cabinetry in the existing layout. In actuality, it was a little more difficult.
The challenge was working around the soffits and the skylights. Due to the framework of the home, the soffits could not be adjusted — and we were obviously going to leave the skylights alone. I thought she might need completely custom kitchen cabinets. But custom often means expensive, and Claire’s budget wouldn’t allow for that.


Semi-Custom Saves the Day
Claire described her home as being a little more on the traditional side. Her existing cabinets were oak with a prominent southwest motif. The dated, themed cabinets had to go. She favored the classic style of our Decorative door and chose themedium wood stain finish.
For me, as a designer, Claire was a dream customer. She had a clear understanding of her ultimate goal, even down to the size and placement of the cabinets. It was my job to make it her vision reality, and Claire was confident I could do it. To fit the cabinetry within the kitchen’s existing framework, I made the most of the semi-custom aspects of CliqStudios cabinetry.
I adjusted the depths on many cabinets, so they fit nicely and aesthetically underneath the soffits. I also created cabinets that weren’t really cabinets! For example, I used fillers and panels to create a custom surround for the oven. The key here was having an installer who understood my plan and was able to put it together.


A His & Hers Kitchen
Claire and her husband love to cook. They wanted multiple work areas in the kitchen so they could each cook at the same time. Luckily, their kitchen layout already worked perfectly for this. The galley design with two islands — yes, two islands! — provides ample prep space for both him and her. One island has barstool seating and the other is home to the cooktop.
Claire requested two built-in microwaves. On one side of the kitchen, the microwave fits within the upper cabinetry, while on the opposite side, the other microwave sits right below the counter. The kitchen remodel also included a nice little bar area. We used cabinetry with glass doors here for display. It’s really pretty and is my favorite part of the kitchen


By buying online with CliqStudios.com, Claire saved on her cabinets and was able to splurge a little more on the chiseled edge granite counters. This is a beautiful touch!
A Successful Remodel Means More Projects
After the cabinets were shipped, I was anxiously awaiting to see how the kitchen remodel turned out. Claire loved it! In an email, she said, “I can’t tell you how pleased I am with the new cabinets! The cabinet construction is great; our installer had no problems working with them, and the color and style is perfect!” This was great to hear and confirmed to me that we pulled it off!
Claire decided to take on a similar update in her master bath. The cabinetry layout here is an L-shape, which provided his and hers sides with plenty of counter space. We used the Decorative medium wood stain cabinets again and primarily used drawers for convenient storage.
We also recently finalized the designs for Phase 2 of Claire’s home remodel. This second stage entails updating the cabinetry in the three remaining bathrooms and the laundry room. Claire is an awesome client and I’m happy that I’m able to help her get the home she wants.




Author: Jayelynn Carlson has worked in the design/remodeling industry for over 20 years and loves making her design projects spectacular. She has a keen understanding of what makes a kitchen a joy to be in, whether cooking, entertaining or just relaxing. In her spare time, Jayelynn is an avid hockey Mom, logging in many hours at the rink volunteering. She loves shopping, both in the mall and on the Internet, and is always looking for the best deal. The best part of her day is spent hanging out with her kids and new puppy.
