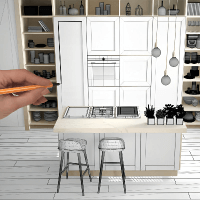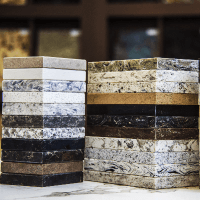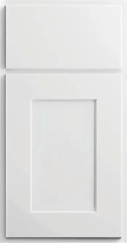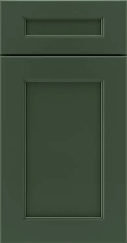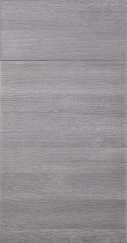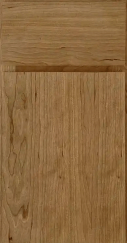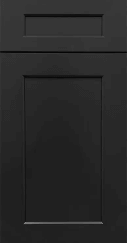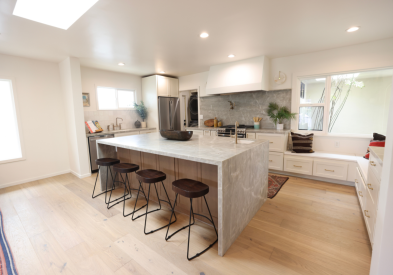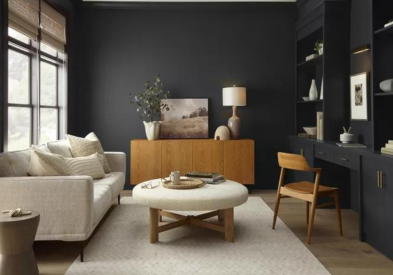When remodeling an older kitchen, you may find yourself with a design dilemma. What should you do with that dusty blank space between the top of your outdated cabinets and the ceiling? There has to be a better kitchen design idea other than filling the space with plastic fruit or displaying chochkes you never use. Maybe your tired kitchen has a boxy bulkhead running from cabinet tops to ceiling.
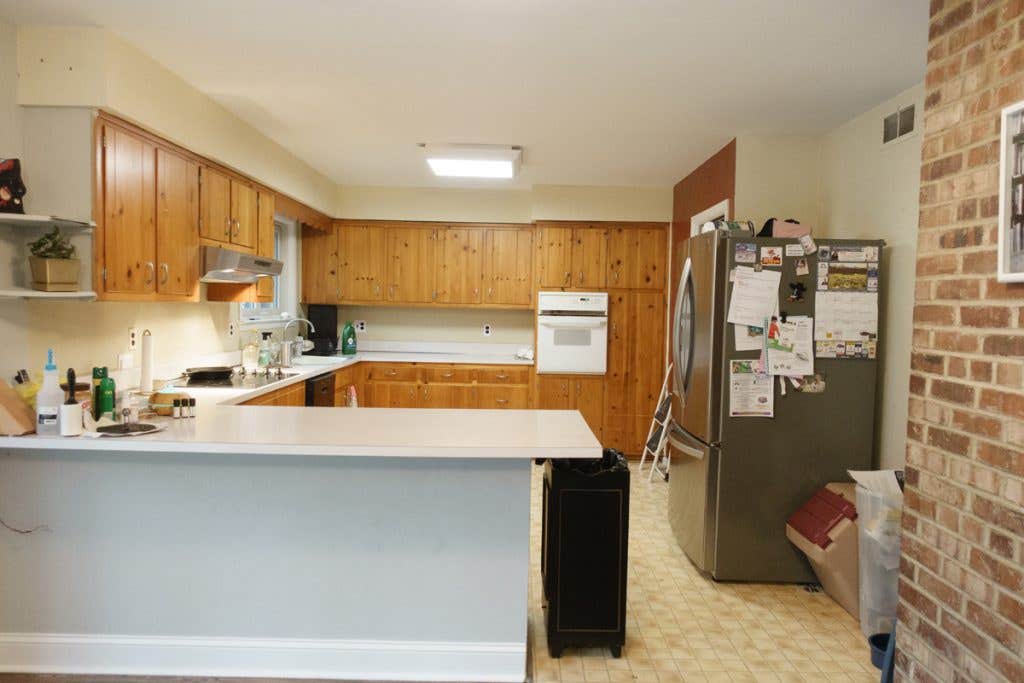

Usually found in older homes, they’re known as kitchen cabinet soffits. They can be open or covered with plain boxy panels. Closed soffits often hide pipes from an upstairs bathroom, electrical wiring or duct work. Often, there is absolutely nothing at all behind the soffits. They serve no purpose other than to fill the space and make a kitchen look dated and closed in.
Some soffits are structurally necessary, however, and should only be modified by a professional. If you can’t move the pipes or ductwork, consider applying decorative tiles to the bulkhead that covers these mechanicals. Painting it an accent color, or attaching punched tin or metal tiles, works too. There are plenty of ideas that can work with most any kitchen decor. But if you can remove the bulkhead soffits, crown molding will give you the most finished design.
If you’re planning a renovation that includes new cabinets, think about these kitchen soffit remodel ideas.
Taller Cabinets
Install taller cabinets that reach the ceiling, and finish them off with crown molding. Taller wall cabinets with molding provide a much more finished and sleek transitional design style. The photo below shows the same kitchen pictured above, but after a complete renovation.
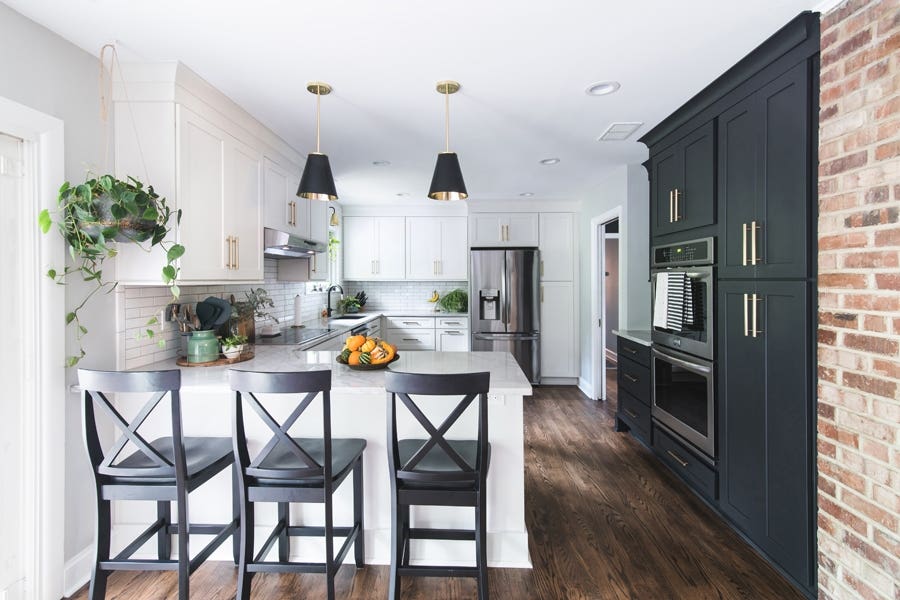

Crown Molding & Lighting
If your kitchen has generously high ceilings, you may not want tall cabinets that make it difficult for you to reach upper shelves. In that case, crown molding is still a simple and effective way to help transition the empty space between cabinet and ceiling. Painting the wall a darker accent color adds visual interest. Another creative touch is to add lighting behind the crown molding, which can be as easy as installing a string of soft accent lights.


Display Shelves
Install floating shelves in the space above wall cabinets to display decor or seasonal serving dishes/platters. Shelves can be open or glass-fronted. Again, accent lighting adds a bright and cheery touch.
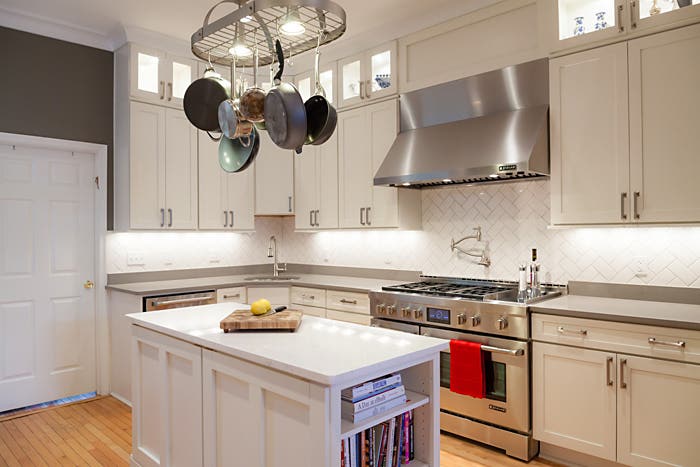

Keeping things simple, clean and streamlined is always a safe bet for any style kitchen, be it modern, transitional, farmhouse or contemporary. If you’re thinking about updating your dated kitchen, connect with a CliqStudios professional designer online for your free kitchen design plan.
If you want to get really creative and throw caution to the proverbial winds, check out House Beautiful’s list of 14 ideas to fill an open kitchen soffit space. Some of them are way over the top (no pun intended) and may not be right for everyone, but they sure are unique.
