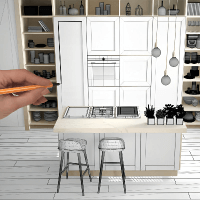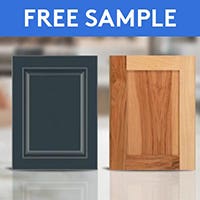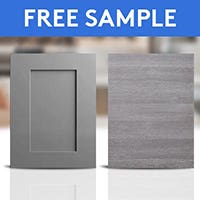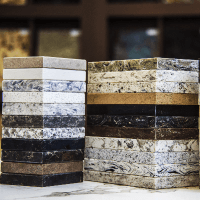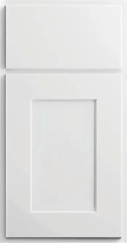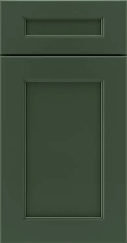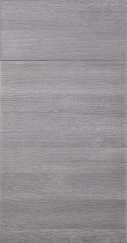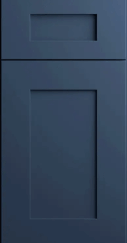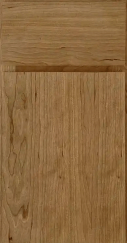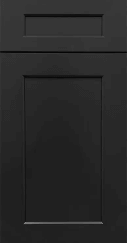If you would have told me a few months ago that one of my kitchens would be on a national TV show, I would have called you crazy. But as it turns out, I would have had to eat my words.
Airing three days a week on CBS, the summertime staple Big Brother marked its 15th installment in the US. Big changes were in store for the show’s big anniversary. This season, Scott Storey, the longtime production designer of the show, wanted to give the house a brand-new look.
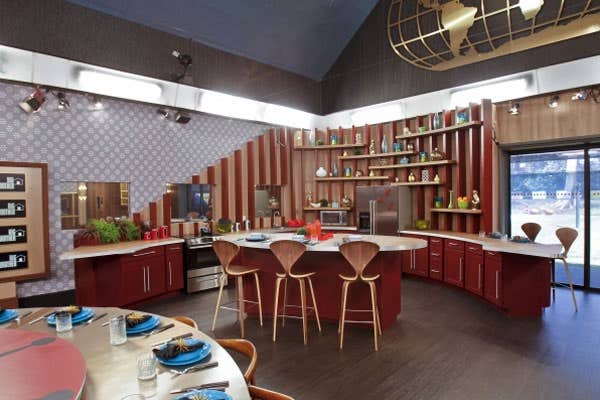

Big changes coming
Speaking of the layout and looks of previous seasons, Scott said he “wanted none of that.” He continued, “It was time for us to mix it up a little bit more.” And mix it up they did.
Scott had his hand in the complete look and feel of the house, from the carpets to the décor and everything in between. “I wanted it to feel that this was residential, that this is a house,” Scott said.
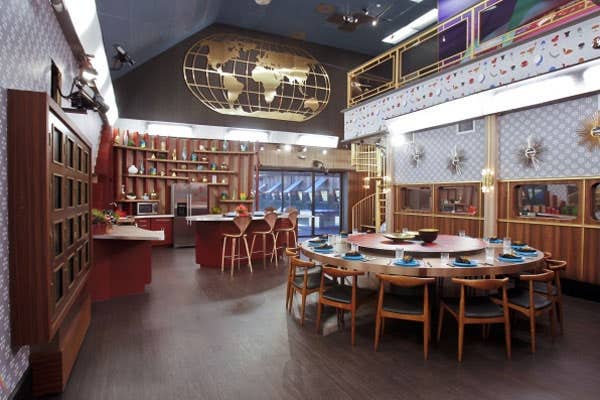

The red, round kitchen
While the whole house is updated each season, the room with the most eye-catching transformation this year was the kitchen. Ditching the traditional rectangle layout of past seasons, Scott wanted something a bit more unique. What’s more unique than a circular kitchen?
The house always features big, bold interior design. And the design wouldn’t be any different in that respect. For the kitchen, Scott chose CliqStudios.com’s red finish on our Shaker door style. This was a great choice to add excitement and playful attitude to the kitchen.
To aid the open layout, we avoided wall cabinets. Instead, we used simple open shelving, which adds a more contemporary look for the space. Bright and fun décor were placed throughout the shelving to add splashes of color to the space.
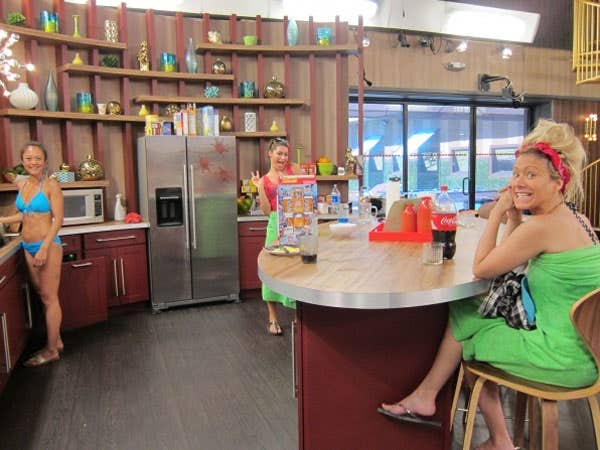

Chatter at the island
The kitchen is one of the most used areas in the home, so Scott’s thought process was to open up the space a little more and encourage open conversation between the houseguests. One of the ways to do this was to add a kitchen island.
“Having an island kitchen is so much more conductive to the chatter that goes on in the house, the cross-talk in the conversations,” Scott explained. We set the island at bar height so houseguests could chat standing or seated.
To achieve the bar height, we modified 36″ wall cabinets, increasing their depth to 24″ and building up a toe-kick. A thick counter with sufficient overhang was then installed to reach the desired height and make room for up to five barstools.
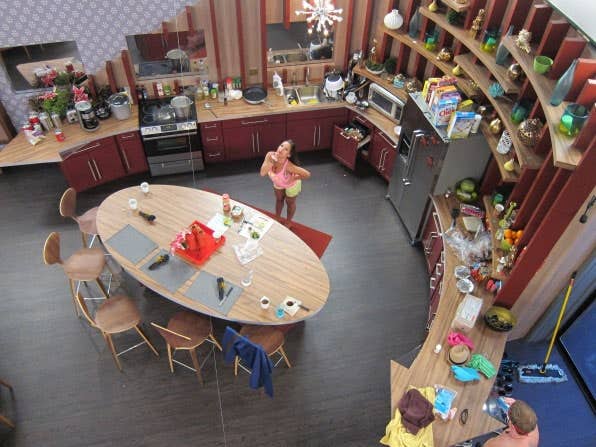

Catch Me If You Can arrows
If you’ve seen the show, you’ll notice arrows throughout the house. Scott decided to incorporate this theme after watching the opening credits of the movie Catch Me If You Can, starring Tom Hanks and Leonardo Dicaprio. To him, the arrows signify motion and the idea of moving forward, which in a way defines the houseguests’ time on the show.
You’ll notice the arrow motif continues in the kitchen. The counters along the back wall end at an arrow’s point, and the right side actually features a small seating area for two around the arrowhead
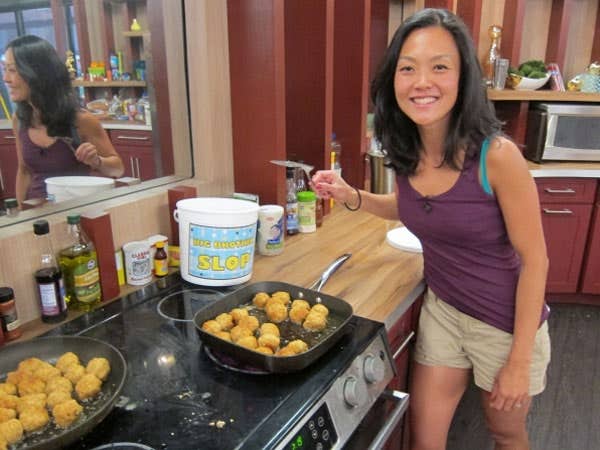

Picture perfect
In the end, every part of the design worked, and installation went off without a hitch. The red and circular layout was a bold move that looks great and really catches the eye. It’s a fantastic addition to the house.
To see more pictures of this home, visit The Hollywood Reporter’s house tour.
Author: Stacey has a passion for design! She loves working with her clients and creating Kitchen spaces that are not only functional and affordable but will WOW the client and their friends. She has an AS Degree in Interior Design and over 17 years of industry experience. Stacey’s eye for design extends into her personal life where she enjoys floral design and working on her own home improvement projects. She is quite handy with a power drill and tile saw!
