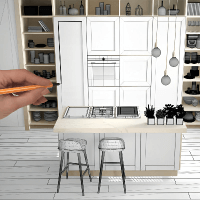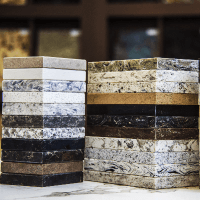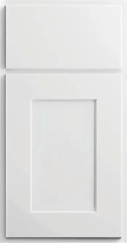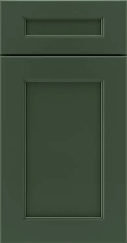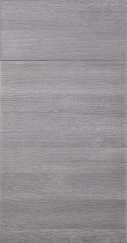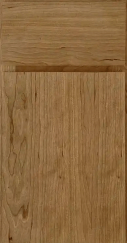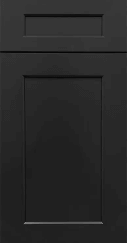Designing a small galley can be just as fun as designing a large L-shape with an island. But every once in a while a special project comes along that challenges me to put on my thinking cap, harness all of my creativity, and really think outside of the box.
Such a project fell into my lap a few months ago. I had the pleasure of meeting a couple from New Jersey who owned a beautiful, old house that was not only built around the turn of the 20th century, but also rested on a rather large lot of land. Like many houses of that era, the kitchen contained a slew of doors and open doorways. It was a hodgepodge of challenging angles that resulted in a tight, restrictive layout. The current cabinetry was outdated and the floor plan didn’t suit the needs of a busy family of four. This couple couldn’t wait to change all of that. They delved into the design process with enthusiasm – ecstatic about the prospect of getting the kitchen of their dreams.
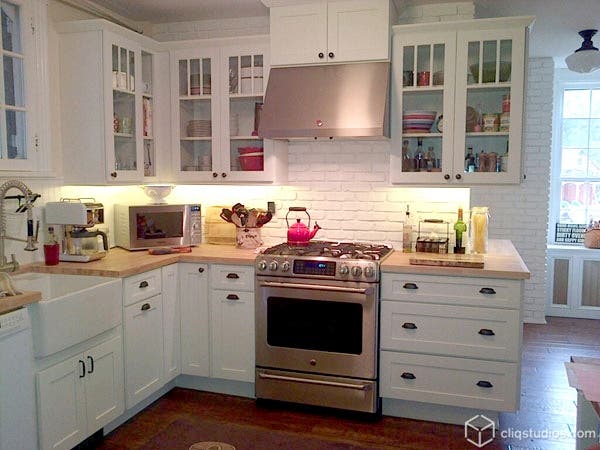

Remodel Wants and Wishes
The homeowners knew that they wanted a contemporary farmhouse aesthetic, but had differing ideas about how that was to be achieved. Being a graphic designer, the husband was looking for symmetry. The wife, however, wanted to make sure she had enough storage. The husband wanted glass, glass, glass; whereas, the wife didn’t want the world to see the kid’s cereal boxes every time they stepped into the room. Thus began my quest to marry both of their wants and needs into one, beautiful space that had loads of functional storage and a balanced, yet sophisticated farmhouse feel.
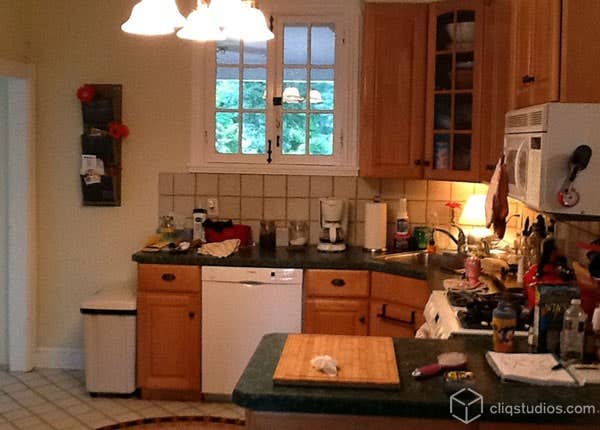

Style, Storage, and Symmetry – Oh My!
They settled on the Shaker-Style Shaker cabinet in the Painted White finish. We all felt that the clean lines of the Shaker door and the purity of the Painted White finish would match the white appliances they were planning to keep. They would also meld with the existing architecture to help create that quaint, farmhouse aesthetic we were striving to achieve.
On the upper cabinetry, mullion doors (which closely resembled the existing window above the sink) were used to satisfy the husband’s desire for glass. A staggered height over the range created interest, and a custom hutch-style pantry provided the closed storage and unique, rustic appeal the wife longed for.
Overcoming Design Challenges
While working on this space, several design challenges presented themselves. One of them was the need for the cabinetry to “turn the corner” and transition from 24” deep base cabinetry to 12” deep along the other wall. The couple really wanted to use mullion doors on one wall and a plate rack on the other. However, those items are only available in certain sizes. I had to get clever in order to make everything work.
On the right side of the bend, I added decorative doors to create a continuous, fluid look. This visual trickery created the illusion of working cabinetry along the secondary wall. This really tied the two runs of cabinetry together. With the use of an after-sale modification of CliqStudios.com semi-custom cabinetry, the couple was able to add the plate rack they longed for while maintaining the symmetry they required.
One of the other big challenges was working around a doorway to the left of the sink. We contemplated opening up the kitchen into the back hallway, but the load-bearing wall restricted us to the existing floor plan. In lieu of opening up that wall, I suggested closing off the door entirely. This way we had more room for base cabinetry along the sink wall. The wife liked the idea of adding more space for cabinetry, but wanted to maintain a view of the back door so she could see her kids come and go. A compromise quickly came to light.
We decided to close off the bottom portion of that door (or at least make it look like it was closed off), while leaving the top portion open (creating an open ‘window’ space to the back door). A base cabinet, which now faces the back door, became a wonderful storage solution for hats, gloves, and scarves. We used decorative doors on the side of the cabinet to integrate the cabinetry into the kitchen. It was just one more use of visual trickery to make the space complete.
The Final Result
When we finally completed the design, the clients were absolutely in love with it. The wife was practically jumping up and down in anticipation of living in the space we had created. I must admit, I shared her enthusiasm. It’s not always easy to find a good balance between function and aesthetic. When I’m able to help a client find exactly what they are looking for at a price point they are comfortable with, I feel a tremendous sense of accomplishment.
Here’s a full gallery of photos showing the kitchen before the remodel, through the design plans, and finally the end result.
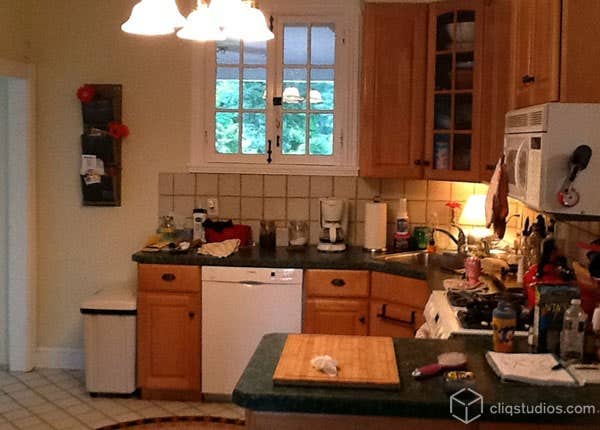

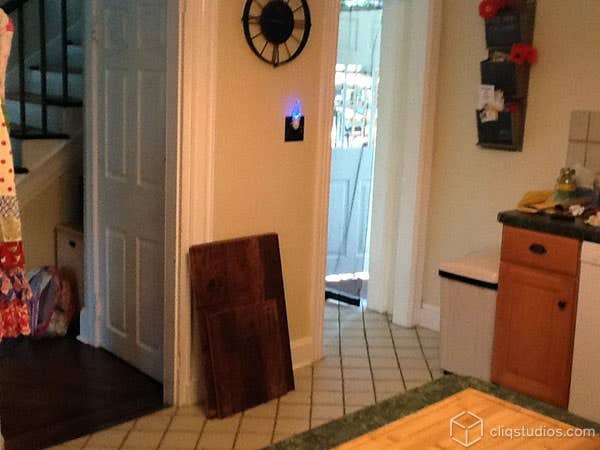

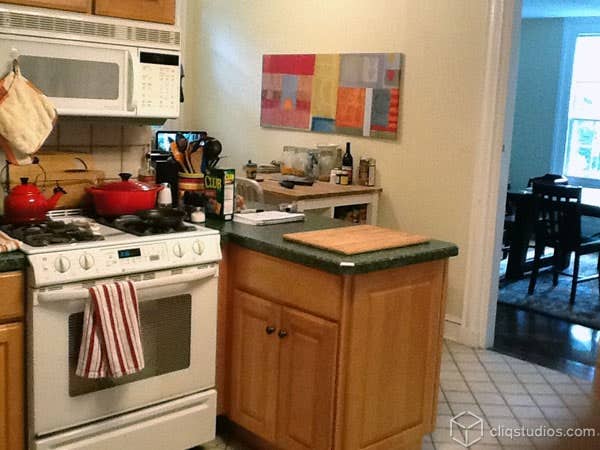

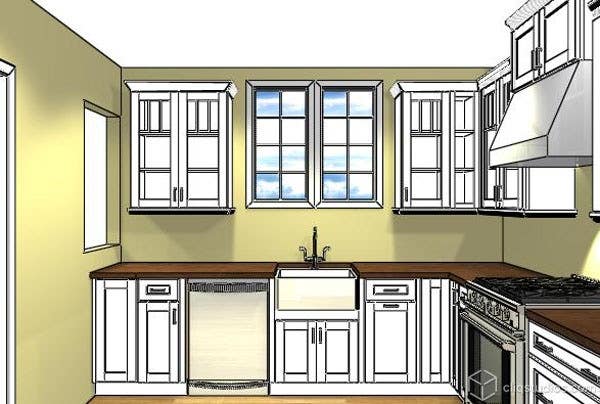

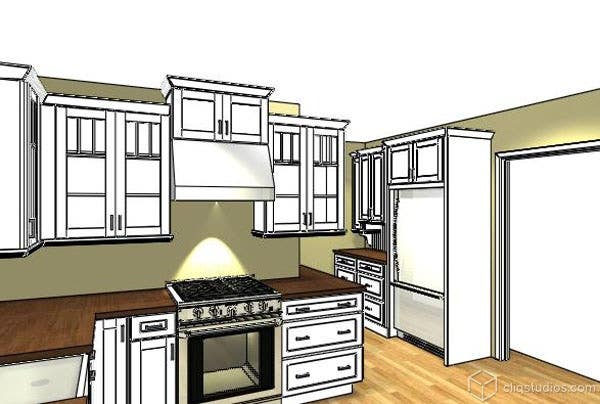

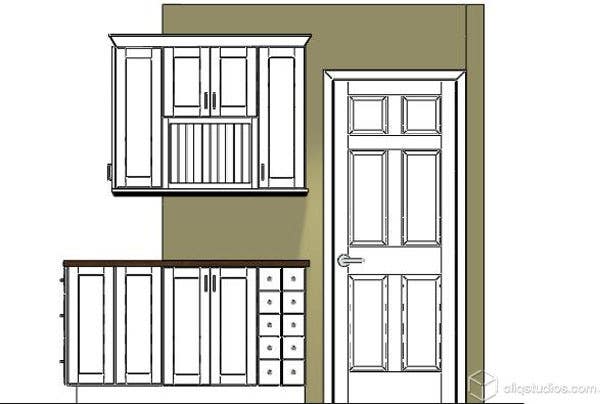

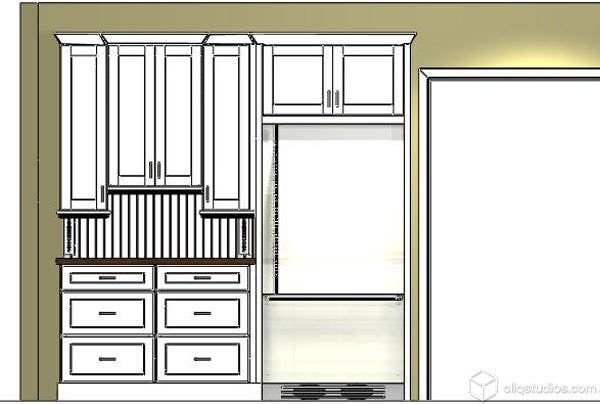

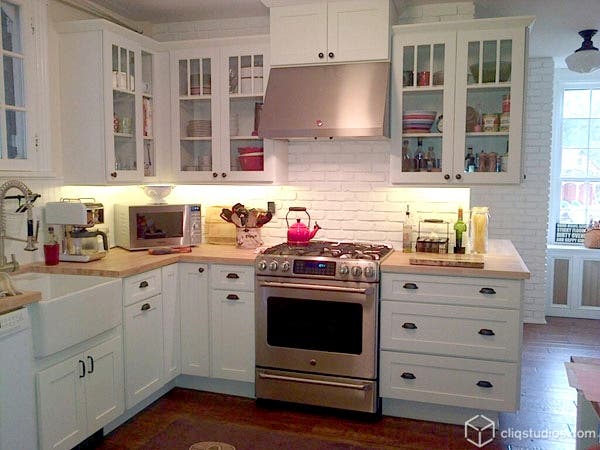

Author: Karla Reck is a residential interior designer who is passionate about creating spaces that are indicative of her clients, not indicative of herself. Karla believes that no two people work or live in their space the same way. What may be ideal for one, may not work for another. She believes that the key to good kitchen design is to find the specific needs of each client and to create a space that works in accordance to their unique needs.
Karla has worked in the residential design industry for several years. She holds dual degrees in Theatre Performance and Interior Design. Although she spent many years in the professional theatre industry, she now solely concentrates her energy on kitchen design – and loves every minute of it.
