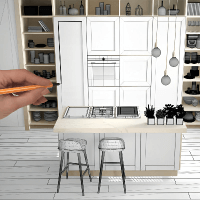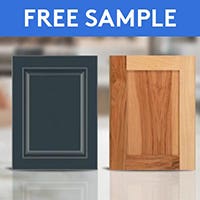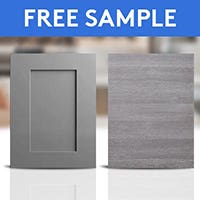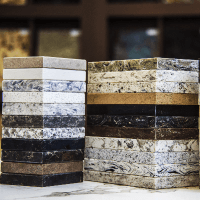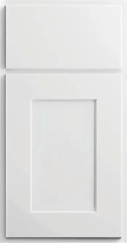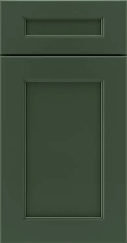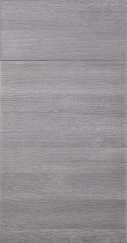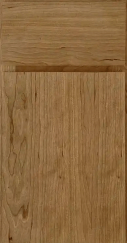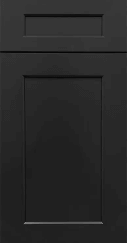When working on this high-end project last April, it was far from a typical kitchen remodel. I had no idea it was actually just a small part of a home renovation of such scale and distinction. Often, I’m exposed to the room I’m working on through pictures and rarely see the rest of the home. So when I saw the finished kitchen and the rest of the completed project seven months after we shipped the kitchen cabinets, I was completely blown away.


About the Home
The home sits at a high point on the edge of the San Jacinto Mountains in The Mesa, overlooking the rugged yet beautiful landscape of a valley below. The 1.37 acre property is surrounded by gorgeous views, flooded with the essentials of desert atmosphere: sand, rock, cactus and palm trees. I worked with Dan from Valentino & Valentino Real Estate. He’s an industry veteran with 33 years of experience. It was a joy collaborating back and forth with Dan. The combination of his knowledge and my kitchen design skills produced a kitchen I’m proud to be a part of.
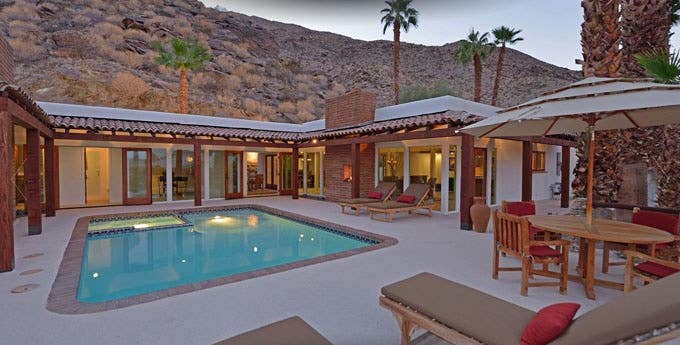

It’s very apparent that nature had a big influence in the design of the home. Large windows, walls of glass, French doors, as well as outdoor sitting areas, bring the outside in. The home also sports an open floor plan, reflecting the wide open spaces of the outdoors. The main living area is one large space separated only by structural support pillars and the furniture arrangement. The dining area sits next to a living room, which connects to the kitchen and a smaller entertainment room. Just outside the exterior wall of the living room is a large salt water pool, which adds a necessary water element to the sandy environment.
When Dan first contacted me at CliqStudios.com, he had already received a kitchen design and quote from a national big box home center. He was curious about our product and wanted a price comparison. I reworked the design, adding some special touches our cabinets support. Dan thought the design was great. Combined with our price point and the rapport we quickly built, he was sold on our cabinets.


Soft Tones
Dan selected the mission-style Shaker kitchen cabinets with a Green painted finish. I was so excited to use the Green; it was a brand new color from our Designer Paint Collection. Green is a soft green that has a very natural feel to it.


On my end, the only challenges were working around essential soffits on one wall of the kitchen and tailoring our cabinets for a built-in microwave. Instead of upper cabinets above the peninsula, we used simple plank wood shelving to keep the space light and airy. We used mullion-style doors on the upper cabinets, which Dan filled with a beautiful, opaque decorative glass inserts. The most striking part of the kitchen is the incredible skylight, which opens up the space and brings in tons of natural light.
As for other aspects of the kitchen, here’s what Dan installed:
- “Coffee” travertine stone countertops with leather finish
- Cabinet hardware from Restoration Hardware
- White subway tile backsplash with an earthy-toned grout
- Top-of-the-line stainless steel appliances and range hood
- “Picket Fence” paint color from Martha Stewart
- Tumbled travertine floors with a chiseled edge and bone grout
- Interior door from Grand River Supply in New Mexico with Varathane Light Walnut stain


Overall, I couldn’t be more impressed with what Dan did with the home. The transformation from a dated, all-wood kitchen to a high-end, bright space, part of a free-flowing floor plan, is spectacular. Dan also contacted me a few months later for a simple cabinetry design for the laundry room. There are tons of great photos of the interior and exterior, including the gorgeous landscape and outdoor pool. Don’t miss out on the 360° views of the kitchen too. This home truly is one of a kind!


Tessa Buhman believes the kitchen is the heart of the home. She loves to see an outdated kitchen transform into a dream kitchen that will be endure a lifetime! Tessa has an AAS degree in Interior Design and over 10 years of kitchen and bath industry experience. She enjoys building relationships with her clients and understands the importance of communication. She also has a passion for cooking and feels that her kitchen is the perfect place for quality “me” time.
